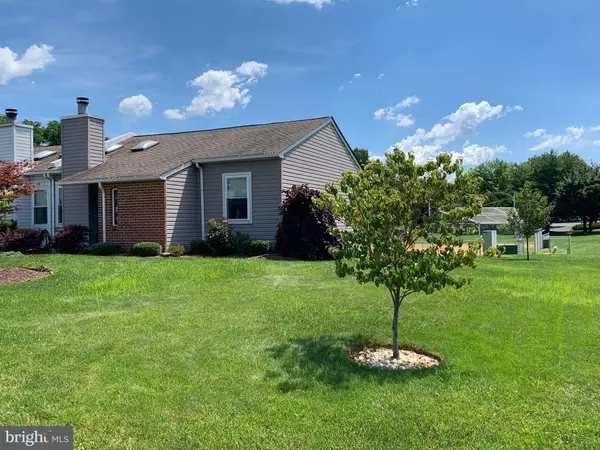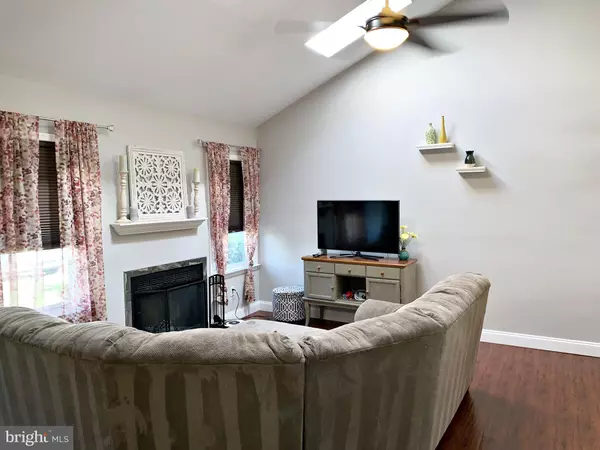$225,500
$225,000
0.2%For more information regarding the value of a property, please contact us for a free consultation.
3218 WHITNEY CT Bensalem, PA 19020
2 Beds
2 Baths
1,280 SqFt
Key Details
Sold Price $225,500
Property Type Townhouse
Sub Type End of Row/Townhouse
Listing Status Sold
Purchase Type For Sale
Square Footage 1,280 sqft
Price per Sqft $176
Subdivision Neshaminy Valley
MLS Listing ID PABU473440
Sold Date 08/16/19
Style Ranch/Rambler
Bedrooms 2
Full Baths 2
HOA Y/N N
Abv Grd Liv Area 1,008
Originating Board BRIGHT
Year Built 1985
Annual Tax Amount $4,107
Tax Year 2018
Lot Size 6,300 Sqft
Acres 0.14
Lot Dimensions 63.00 x 100.00
Property Description
This End-Unit Townhome in the desirable Bensalem Township is updated and move-in ready. As you enter the living room, one can appreciate the abundance of natural light coming from the skylights of the cathedral ceiling. The newly painted walls compliment the wide plank mahogany hardwood flooring to create the ideal living space, complete with a wood-burning masonry fireplace. The adjoining kitchen & dining areas make this open floor plan even more enjoyable. Th kitchen boasts cherry cabinets, granite countertops, an undermount sink, stainless-steel appliances, and a pantry. The updated bathroom features 12x12 tile, a cherry vanity, and a tiled stall shower. Just across the hall lies the impressive Master Bedroom, complete with whitewashed Oak hardwood-style flooring and a spacious closet with 6-panel doors. The Master Bathroom offers a shower/tub combination and has also been tastefully updated. The basement features additional living space complete with gray laminate flooring, french doors, and a huge storage/utility room. Exit the rear of the home to enjoy the newer paver patio with views of the baseball field.
Location
State PA
County Bucks
Area Bensalem Twp (10102)
Zoning R3
Rooms
Other Rooms Living Room, Dining Room, Primary Bedroom, Kitchen, Den, Utility Room, Bathroom 2, Primary Bathroom
Basement Full, Outside Entrance, Interior Access, Partially Finished, Rear Entrance, Walkout Level
Main Level Bedrooms 2
Interior
Interior Features Breakfast Area, Carpet, Ceiling Fan(s), Combination Dining/Living, Combination Kitchen/Dining, Dining Area, Entry Level Bedroom, Floor Plan - Open, Kitchen - Island, Primary Bath(s), Pantry, Recessed Lighting, Skylight(s), Upgraded Countertops
Hot Water Electric
Heating Wood Burn Stove, Heat Pump - Electric BackUp
Cooling Central A/C
Flooring Hardwood, Carpet, Ceramic Tile
Fireplaces Number 1
Fireplaces Type Brick, Wood
Equipment Built-In Range, Dishwasher, Refrigerator
Fireplace Y
Appliance Built-In Range, Dishwasher, Refrigerator
Heat Source Electric, Wood
Exterior
Exterior Feature Patio(s)
Garage Spaces 2.0
Utilities Available Cable TV Available, Electric Available, Sewer Available, Water Available
Water Access N
Roof Type Architectural Shingle
Accessibility None
Porch Patio(s)
Total Parking Spaces 2
Garage N
Building
Story 2
Sewer Public Sewer
Water Public
Architectural Style Ranch/Rambler
Level or Stories 2
Additional Building Above Grade, Below Grade
Structure Type Dry Wall,Cathedral Ceilings
New Construction N
Schools
Elementary Schools Valley
High Schools Bensalem
School District Bensalem Township
Others
Pets Allowed Y
Senior Community No
Tax ID 02-050-124
Ownership Fee Simple
SqFt Source Assessor
Acceptable Financing Cash, Conventional, FHA, VA
Horse Property N
Listing Terms Cash, Conventional, FHA, VA
Financing Cash,Conventional,FHA,VA
Special Listing Condition Standard
Pets Allowed Dogs OK, Cats OK
Read Less
Want to know what your home might be worth? Contact us for a FREE valuation!

Our team is ready to help you sell your home for the highest possible price ASAP

Bought with Michael Schneider • Equity Pennsylvania Real Estate
GET MORE INFORMATION





