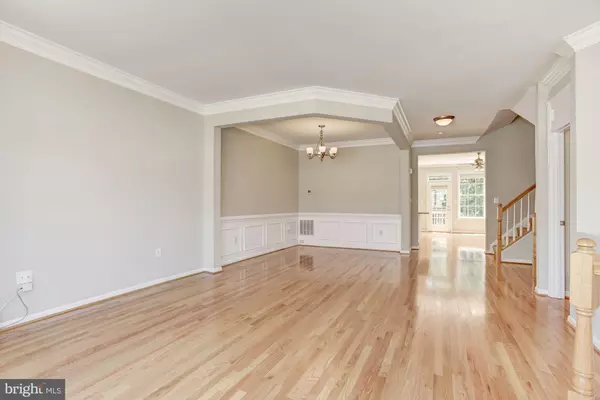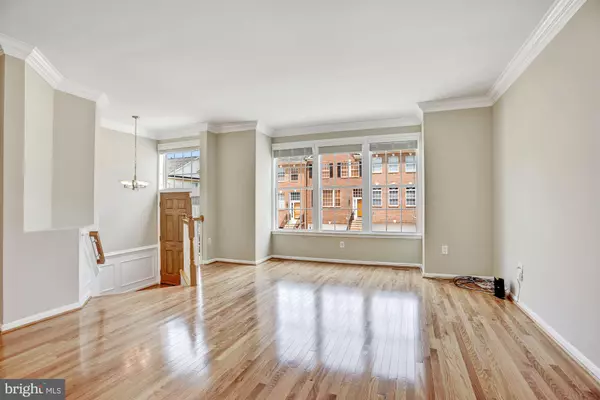$475,000
$489,900
3.0%For more information regarding the value of a property, please contact us for a free consultation.
43071 SHADOW TER Leesburg, VA 20176
3 Beds
4 Baths
2,154 SqFt
Key Details
Sold Price $475,000
Property Type Townhouse
Sub Type Interior Row/Townhouse
Listing Status Sold
Purchase Type For Sale
Square Footage 2,154 sqft
Price per Sqft $220
Subdivision Potomac Station
MLS Listing ID VALO388660
Sold Date 08/19/19
Style Other
Bedrooms 3
Full Baths 3
Half Baths 1
HOA Fees $82/mo
HOA Y/N Y
Abv Grd Liv Area 2,154
Originating Board BRIGHT
Year Built 2001
Annual Tax Amount $4,152
Tax Year 2019
Lot Size 1,742 Sqft
Acres 0.04
Property Description
**Model Move-In Condition*Location, Location! Beautifully updated 3 bedroom, 3.5 bath townhome backs to mature trees for privacy**Distinctive features include: Chef's kitchen with New stainless steel appliance package, granite counter tops**Gleaming hardwood flooring throughout the main level**Updated lighting and fixtures**Fresh paint**Luxury master bedroom / bathroom suite with New frameless shower door to be installed*Convenient upper level laundry room with Updated LG washer and dryer**Hunter Douglas blinds*Lower level recreational room with built in entertainment unit**2 car garage with extra storage and refrigerator that conveys**Enjoy outdoor entertaining on the custom deck and slate patio**Under-deck roof expands living space**Other recent updates: New Hvac, New hot water heater, new humidifier, new deck flooring and hand rails, Upgraded AC unit**Security system, Wifi enabled garage door opener**Convenient to all commuting routes, historic downtown Leesburg, & Wegmans**Welcome Home!
Location
State VA
County Loudoun
Zoning RES
Rooms
Basement Fully Finished, Daylight, Full, Improved, Walkout Level
Interior
Interior Features Ceiling Fan(s), Chair Railings, Combination Dining/Living, Floor Plan - Open, Kitchen - Island, Kitchen - Eat-In, Primary Bath(s), Recessed Lighting, Wainscotting, Walk-in Closet(s), Wood Floors
Hot Water Natural Gas
Heating Forced Air
Cooling Central A/C, Ceiling Fan(s)
Flooring Hardwood, Carpet, Ceramic Tile
Fireplaces Number 1
Fireplaces Type Gas/Propane
Equipment Built-In Microwave, Cooktop, Dishwasher, Disposal, Dryer, Humidifier, Icemaker, Oven - Wall, Refrigerator, Washer
Fireplace Y
Appliance Built-In Microwave, Cooktop, Dishwasher, Disposal, Dryer, Humidifier, Icemaker, Oven - Wall, Refrigerator, Washer
Heat Source Natural Gas
Laundry Upper Floor
Exterior
Exterior Feature Deck(s), Patio(s)
Parking Features Garage - Front Entry, Garage Door Opener
Garage Spaces 2.0
Fence Privacy, Rear
Amenities Available Basketball Courts, Club House, Jog/Walk Path, Pool - Outdoor, Tennis Courts, Tot Lots/Playground
Water Access N
Roof Type Asphalt
Accessibility None
Porch Deck(s), Patio(s)
Attached Garage 2
Total Parking Spaces 2
Garage Y
Building
Lot Description Backs - Parkland, Backs to Trees, No Thru Street, Trees/Wooded
Story 3+
Sewer Public Sewer
Water Public
Architectural Style Other
Level or Stories 3+
Additional Building Above Grade, Below Grade
New Construction N
Schools
Elementary Schools Call School Board
Middle Schools Harper Park
High Schools Heritage
School District Loudoun County Public Schools
Others
HOA Fee Include Common Area Maintenance,Pool(s),Trash
Senior Community No
Tax ID 112456783000
Ownership Fee Simple
SqFt Source Estimated
Security Features Electric Alarm
Special Listing Condition Standard
Read Less
Want to know what your home might be worth? Contact us for a FREE valuation!

Our team is ready to help you sell your home for the highest possible price ASAP

Bought with Margaret J Burke • RE/MAX Premier- Leesburg

GET MORE INFORMATION





