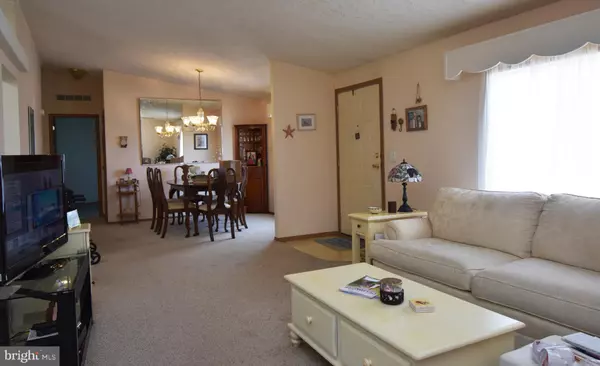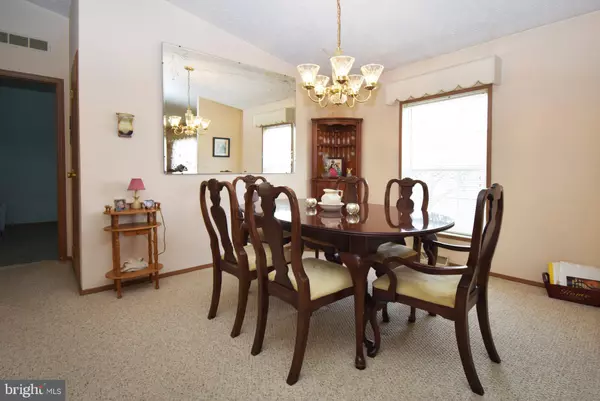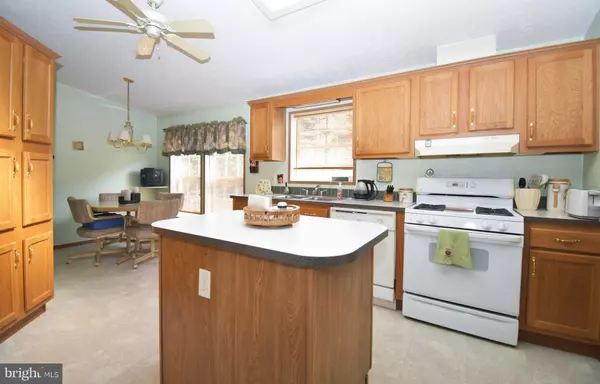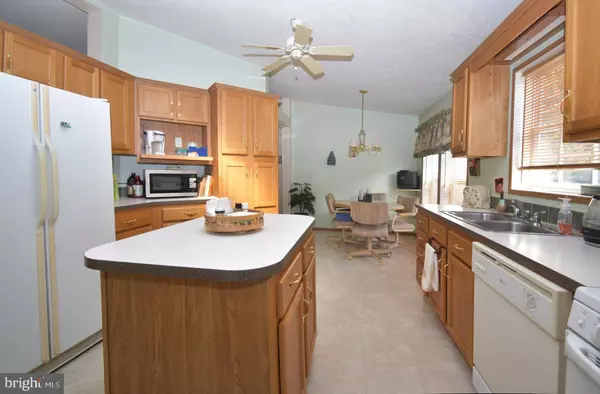$65,000
$78,900
17.6%For more information regarding the value of a property, please contact us for a free consultation.
33404 PINEBARK CV #49461 Millsboro, DE 19966
3 Beds
2 Baths
1,600 SqFt
Key Details
Sold Price $65,000
Property Type Manufactured Home
Sub Type Manufactured
Listing Status Sold
Purchase Type For Sale
Square Footage 1,600 sqft
Price per Sqft $40
Subdivision Potnets Lakeside
MLS Listing ID DESU133494
Sold Date 08/15/19
Style Other
Bedrooms 3
Full Baths 2
HOA Y/N N
Abv Grd Liv Area 1,600
Originating Board BRIGHT
Land Lease Amount 648.0
Land Lease Frequency Monthly
Year Built 2001
Annual Tax Amount $399
Tax Year 2018
Lot Size 4,000 Sqft
Acres 0.09
Property Description
Lovely doublewide in Pot Nets Lakeside with smooth drywalled walls and vaulted ceilings! Open layout has large living room, spacious kitchen with casual dining and breakfast area, center island, skylight for lots of light and abundant cabinetry & counter space. Separate formal dining room, too! Desirable split floorplan offers two large bedrooms and a full bath on one side of the home, and a large master suite with a 5-piece bathroom on the other side. Master bathroom features a garden tub, separate shower and double vanity. Laundry room is off of the kitchen, and features a door to the hall bathroom- quite handy if you're coming in from working outside! Lots of light, great corner lot with large side yard and private patio in the back. Convenient ramp from the back door to the driveway helps make this home handicap accessible. **Seller offering $4000 toward new carpet and paint with acceptable offer!!**
Location
State DE
County Sussex
Area Indian River Hundred (31008)
Zoning 3
Rooms
Main Level Bedrooms 3
Interior
Interior Features Breakfast Area, Carpet, Ceiling Fan(s), Combination Dining/Living, Combination Kitchen/Dining, Crown Moldings, Dining Area, Entry Level Bedroom, Family Room Off Kitchen, Floor Plan - Open, Kitchen - Eat-In, Kitchen - Island, Kitchen - Table Space, Primary Bath(s), Skylight(s), Stall Shower, Window Treatments
Hot Water Electric
Heating Forced Air
Cooling Central A/C, Ceiling Fan(s)
Flooring Carpet
Equipment Dishwasher, Disposal, Dryer - Electric, Icemaker, Microwave, Oven/Range - Gas, Range Hood, Refrigerator, Washer, Water Heater
Furnishings No
Fireplace N
Window Features Double Pane,Energy Efficient
Appliance Dishwasher, Disposal, Dryer - Electric, Icemaker, Microwave, Oven/Range - Gas, Range Hood, Refrigerator, Washer, Water Heater
Heat Source Propane - Leased
Laundry Dryer In Unit, Main Floor, Washer In Unit
Exterior
Exterior Feature Patio(s), Porch(es)
Garage Spaces 4.0
Fence Partially, Split Rail, Wire
Amenities Available Baseball Field, Basketball Courts, Beach, Boat Dock/Slip, Boat Ramp, Common Grounds, Community Center, Extra Storage, Jog/Walk Path, Lake, Non-Lake Recreational Area, Picnic Area, Pier/Dock, Pool - Outdoor, Security, Shuffleboard, Swimming Pool, Tennis Courts, Tot Lots/Playground, Volleyball Courts, Water/Lake Privileges
Water Access N
View Garden/Lawn
Roof Type Asphalt
Accessibility Thresholds <5/8\", Ramp - Main Level
Porch Patio(s), Porch(es)
Total Parking Spaces 4
Garage N
Building
Lot Description Cleared, Corner, SideYard(s), Front Yard
Story 1
Foundation Pillar/Post/Pier
Sewer Public Sewer
Water Public
Architectural Style Other
Level or Stories 1
Additional Building Above Grade, Below Grade
Structure Type Dry Wall,Vaulted Ceilings
New Construction N
Schools
School District Indian River
Others
Senior Community No
Tax ID 234-24.00-40.01-49461
Ownership Land Lease
SqFt Source Estimated
Security Features Smoke Detector
Acceptable Financing Cash, Conventional
Horse Property N
Listing Terms Cash, Conventional
Financing Cash,Conventional
Special Listing Condition Standard
Read Less
Want to know what your home might be worth? Contact us for a FREE valuation!

Our team is ready to help you sell your home for the highest possible price ASAP

Bought with Elizabeth Lindsey • Keller Williams Realty

GET MORE INFORMATION





