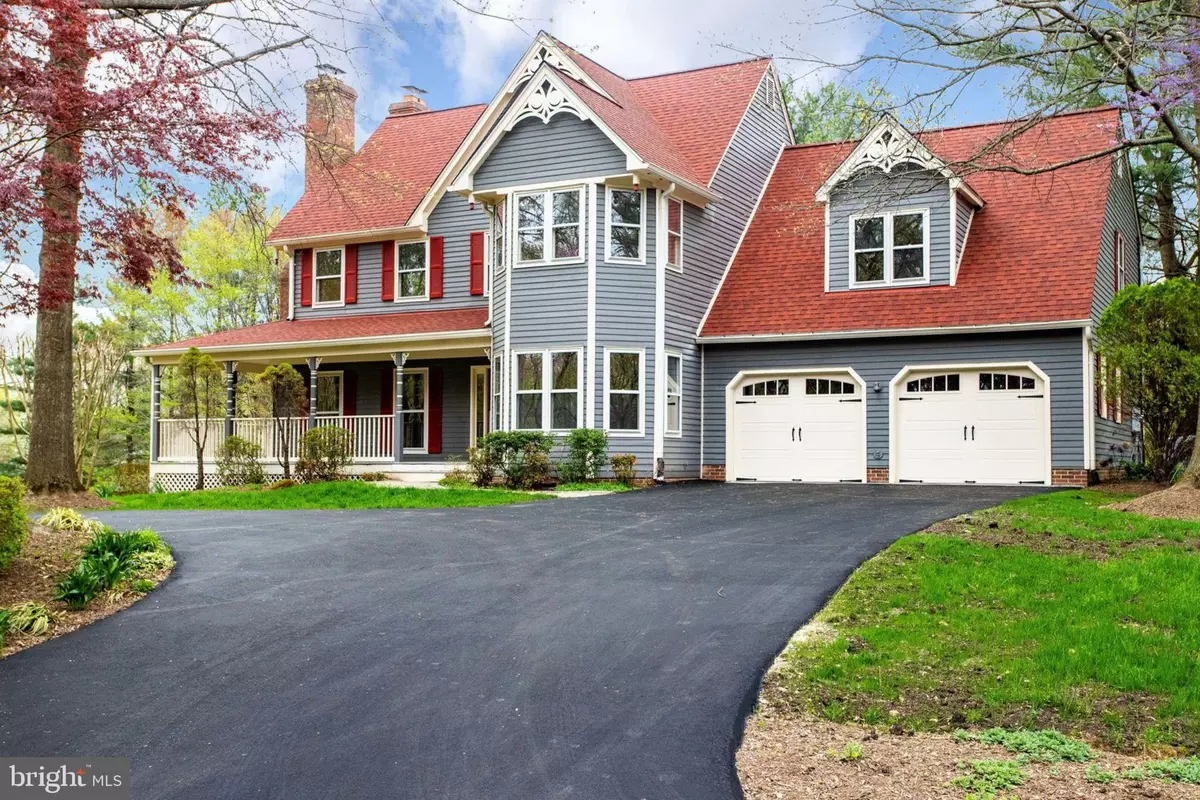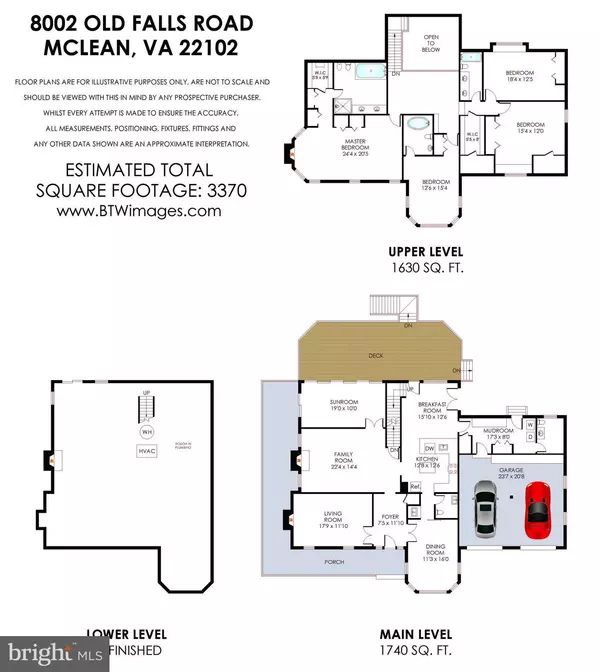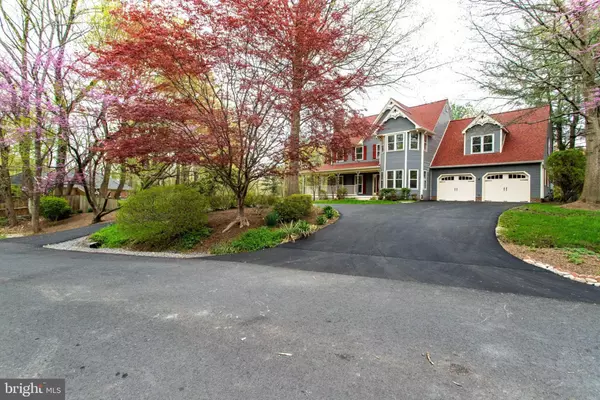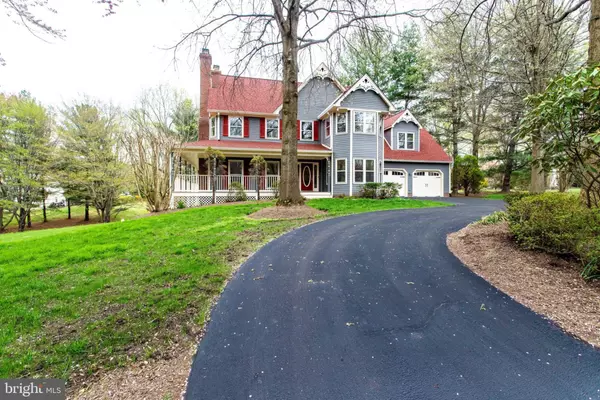$1,237,500
$1,300,000
4.8%For more information regarding the value of a property, please contact us for a free consultation.
8002 OLD FALLS RD Mclean, VA 22102
4 Beds
5 Baths
3,372 SqFt
Key Details
Sold Price $1,237,500
Property Type Single Family Home
Sub Type Detached
Listing Status Sold
Purchase Type For Sale
Square Footage 3,372 sqft
Price per Sqft $366
Subdivision Wing
MLS Listing ID VAFX1049910
Sold Date 08/16/19
Style Colonial,Farmhouse/National Folk,Victorian
Bedrooms 4
Full Baths 3
Half Baths 2
HOA Y/N N
Abv Grd Liv Area 3,372
Originating Board BRIGHT
Year Built 1986
Annual Tax Amount $15,265
Tax Year 2019
Lot Size 1.017 Acres
Acres 1.02
Property Description
Take action while interest rates are at this ultra-low point to snag this secluded gem across from Fairfax County Parkland. Peace, tranquility & soothing birdsong greet you each & every time you arrive home. Solid, sound spacious Colonial on a rare, hidden 1.02 acre spot only eight minutes to Tysons Galleria, 5 minutes to #495, 6 minutes to I66 East and West and 17 minutes to Dulles International Airport. Quiet Fairfax County Parkland across street with walking path to multiple parks. Hardwood floors, 4 fireplaces, abundant closets and generous-sized rooms throughout. Update kitchen and baths "your way". Full walk-out basement with roughed-in plumbing. Rare opportunity in Springhill, Cooper and Langley school districts.
Location
State VA
County Fairfax
Zoning 110
Rooms
Other Rooms Living Room, Dining Room, Primary Bedroom, Bedroom 2, Bedroom 3, Bedroom 4, Kitchen, Family Room, Basement, Foyer, 2nd Stry Fam Ovrlk, Sun/Florida Room, Laundry, Storage Room
Basement Full, Outside Entrance, Space For Rooms, Rough Bath Plumb, Unfinished, Walkout Level
Interior
Interior Features Attic, Breakfast Area, Butlers Pantry, Ceiling Fan(s), Chair Railings, Crown Moldings, Floor Plan - Traditional, Formal/Separate Dining Room, Kitchen - Eat-In, Kitchen - Table Space, Primary Bath(s), Skylight(s), Wainscotting, Wood Floors, Built-Ins, Exposed Beams, Pantry, Recessed Lighting, Walk-in Closet(s), WhirlPool/HotTub, Air Filter System, Family Room Off Kitchen, Stall Shower, Water Treat System
Heating Heat Pump(s), Forced Air, Programmable Thermostat, Zoned
Cooling Heat Pump(s), Central A/C, Ceiling Fan(s), Programmable Thermostat, Zoned
Flooring Hardwood
Fireplaces Number 4
Fireplaces Type Wood
Equipment Dishwasher, Disposal, Dryer, Exhaust Fan, Icemaker, Washer, Commercial Range, Oven/Range - Gas, Range Hood, Refrigerator, Stainless Steel Appliances, Water Conditioner - Owned, Stove, Washer - Front Loading, Water Heater, Dryer - Front Loading
Fireplace Y
Window Features Bay/Bow,Skylights
Appliance Dishwasher, Disposal, Dryer, Exhaust Fan, Icemaker, Washer, Commercial Range, Oven/Range - Gas, Range Hood, Refrigerator, Stainless Steel Appliances, Water Conditioner - Owned, Stove, Washer - Front Loading, Water Heater, Dryer - Front Loading
Heat Source Electric
Laundry Main Floor, Dryer In Unit, Washer In Unit
Exterior
Exterior Feature Deck(s), Porch(es), Wrap Around
Parking Features Garage Door Opener, Inside Access
Garage Spaces 10.0
Water Access N
View Garden/Lawn, Trees/Woods
Roof Type Architectural Shingle
Accessibility None
Porch Deck(s), Porch(es), Wrap Around
Attached Garage 2
Total Parking Spaces 10
Garage Y
Building
Lot Description No Thru Street, Not In Development, Partly Wooded, Private, Secluded, Cul-de-sac, Trees/Wooded, Backs to Trees, Landscaping
Story 3+
Sewer On Site Septic
Water Well
Architectural Style Colonial, Farmhouse/National Folk, Victorian
Level or Stories 3+
Additional Building Above Grade, Below Grade
Structure Type 9'+ Ceilings,Beamed Ceilings,Cathedral Ceilings,High
New Construction N
Schools
Elementary Schools Spring Hill
Middle Schools Cooper
High Schools Langley
School District Fairfax County Public Schools
Others
Senior Community No
Tax ID 0204 01 0057
Ownership Fee Simple
SqFt Source Assessor
Security Features Electric Alarm,Security System
Acceptable Financing Cash, Conventional
Listing Terms Cash, Conventional
Financing Cash,Conventional
Special Listing Condition Standard
Read Less
Want to know what your home might be worth? Contact us for a FREE valuation!

Our team is ready to help you sell your home for the highest possible price ASAP

Bought with Raghava R Pallapolu • Fairfax Realty 50/66 LLC

GET MORE INFORMATION





