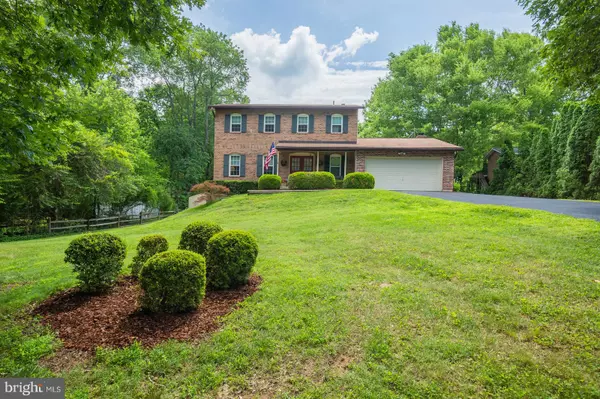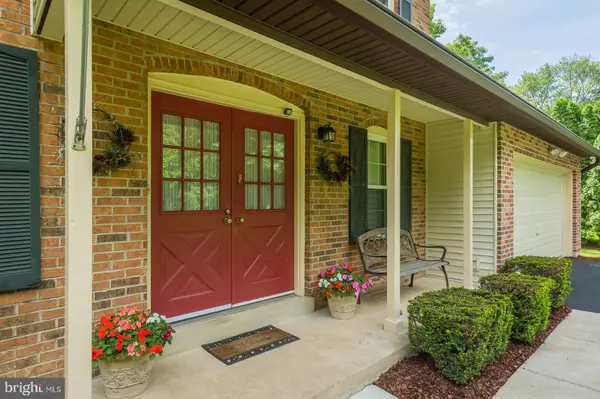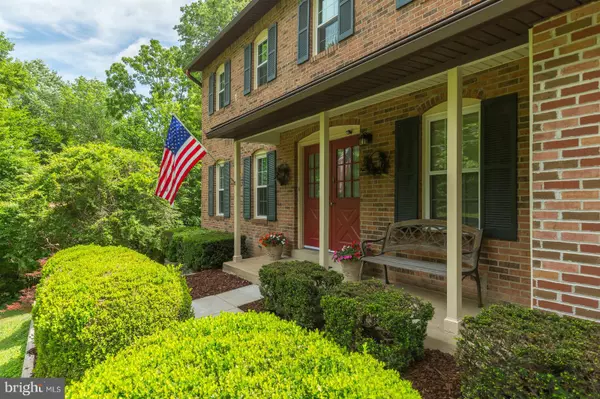$420,900
$419,900
0.2%For more information regarding the value of a property, please contact us for a free consultation.
11567 ARRINGTON CT Manassas, VA 20112
4 Beds
3 Baths
2,036 SqFt
Key Details
Sold Price $420,900
Property Type Single Family Home
Sub Type Detached
Listing Status Sold
Purchase Type For Sale
Square Footage 2,036 sqft
Price per Sqft $206
Subdivision Westchester
MLS Listing ID VAPW472036
Sold Date 08/15/19
Style Colonial
Bedrooms 4
Full Baths 2
Half Baths 1
HOA Y/N N
Abv Grd Liv Area 2,036
Originating Board BRIGHT
Year Built 1978
Annual Tax Amount $4,143
Tax Year 2019
Lot Size 1.010 Acres
Acres 1.01
Property Description
This 4 bedroom 2.5 bath stunner is tucked away on a gorgeous 1 acre lot with mature trees and landscaping. Enjoy privacy and nature while sitting out in your rear screened in porch.This home is in the neighborhood of Westchester where you get the feel of country living but you are right in the heart of Manassas just minutes from shopping, I-66 and the PW Parkway. And no HOA!The long-time owners have lovingly cared for and upgraded this home over the years. You will not be disappointed. Recent updates include new windows, new HVAC and heat pump, remodeled master bath and main level powder room, ceramic tile in bathrooms and laundry room, hardwood flooring and kitchen remodel with granite countertops and tile backsplash. Siding and roof replaced in 2008.Full unfinished basement is great for storage or ready to be finished.This beauty won t last long! Schedule your showing today.
Location
State VA
County Prince William
Zoning A1
Rooms
Other Rooms Living Room, Dining Room, Primary Bedroom, Bedroom 2, Bedroom 4, Kitchen, Family Room, Bathroom 3
Basement Unfinished, Walkout Level, Workshop, Space For Rooms, Rear Entrance, Shelving
Interior
Interior Features Breakfast Area, Carpet, Ceiling Fan(s), Crown Moldings, Dining Area, Family Room Off Kitchen, Floor Plan - Traditional, Formal/Separate Dining Room, Kitchen - Eat-In, Primary Bath(s), Tub Shower, Upgraded Countertops, Walk-in Closet(s), Window Treatments, Wood Floors, Wood Stove
Hot Water Electric
Heating Heat Pump(s)
Cooling Central A/C, Heat Pump(s)
Flooring Carpet, Hardwood, Tile/Brick
Fireplaces Number 1
Fireplaces Type Wood, Insert
Equipment Dishwasher, Disposal, Dryer - Electric, Icemaker, Microwave, Oven - Single, Oven/Range - Electric, Refrigerator, Stove, Washer, Water Heater
Fireplace Y
Window Features Double Pane,Double Hung,Energy Efficient,Screens
Appliance Dishwasher, Disposal, Dryer - Electric, Icemaker, Microwave, Oven - Single, Oven/Range - Electric, Refrigerator, Stove, Washer, Water Heater
Heat Source Electric, Wood
Laundry Main Floor
Exterior
Exterior Feature Deck(s), Porch(es), Screened
Parking Features Garage - Front Entry, Garage Door Opener, Inside Access
Garage Spaces 2.0
Water Access N
View Trees/Woods, Street
Street Surface Paved
Accessibility Other
Porch Deck(s), Porch(es), Screened
Attached Garage 2
Total Parking Spaces 2
Garage Y
Building
Story 2
Sewer Gravity Sept Fld
Water Well
Architectural Style Colonial
Level or Stories 2
Additional Building Above Grade, Below Grade
Structure Type Dry Wall
New Construction N
Schools
Elementary Schools The Nokesville School
High Schools Brentsville District
School District Prince William County Public Schools
Others
Senior Community No
Tax ID 7794-71-7130
Ownership Fee Simple
SqFt Source Assessor
Acceptable Financing Cash, Conventional, FHA, VA, Other
Horse Property N
Listing Terms Cash, Conventional, FHA, VA, Other
Financing Cash,Conventional,FHA,VA,Other
Special Listing Condition Standard
Read Less
Want to know what your home might be worth? Contact us for a FREE valuation!

Our team is ready to help you sell your home for the highest possible price ASAP

Bought with Diane M McLain • Avery-Hess, REALTORS
GET MORE INFORMATION





