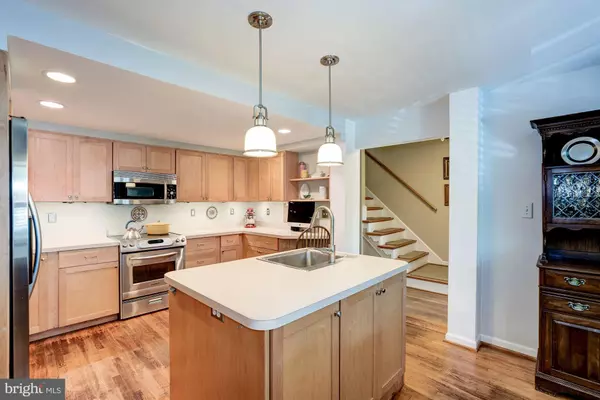$711,000
$680,000
4.6%For more information regarding the value of a property, please contact us for a free consultation.
1553 DUNTERRY PL Mclean, VA 22101
3 Beds
4 Baths
1,512 SqFt
Key Details
Sold Price $711,000
Property Type Townhouse
Sub Type Interior Row/Townhouse
Listing Status Sold
Purchase Type For Sale
Square Footage 1,512 sqft
Price per Sqft $470
Subdivision Stoneleigh
MLS Listing ID VAFX1074878
Sold Date 08/15/19
Style Colonial
Bedrooms 3
Full Baths 2
Half Baths 2
HOA Fees $184/mo
HOA Y/N Y
Abv Grd Liv Area 1,512
Originating Board BRIGHT
Year Built 1970
Annual Tax Amount $7,636
Tax Year 2019
Lot Size 1,903 Sqft
Acres 0.04
Property Description
Beautifully kept McLean brick townhome with tasteful updates in ideal location. Newly renovated master bath with spa finishes, and shade from backyard's elegant, 40-year old Japanese Maple tree. Feels like quaint Georgetown, but is oasis in the heart of McLean. Owners have opened their gourmet kitchen to include the glorious bay window dining area: allowing the enjoyment of a bright, open floor plan for living and entertaining. The townhome residence offers 3-bedrooms and 2-bathrooms on the upper level, and a lower level family room that opens to a wonderful private and gated yard with flagstone patio and glorious 15 tall maple tree. There is an additional large storage or extra room on the lower level adjacent to the half bath. The main level offers a spacious living room with a picturesque window, gourmet kitchen and dining area, and half bath. Amidst the modern beauty of its ample maple hardwood cabinets and plentiful counter space, the kitchen boasts a large island with a stainless Hansgrohe faucet and Dominion Electric pendant lights overhead. There are high-end stainless steel appliances: top-of-the-line LG dishwasher with an adjustable rack, Kitchen Aid stainless steel refrigerator with ice maker, Kitchen Aid range and a GE microwave with stainless steel range hood. The wonderful under mount cabinet kitchen lighting is a rare feature and assists both culinary artist, and in the workspace nook, computer whiz alike. Home has sophisticated, soothing designer Benjamin Moore paint colors which complement its several luxurious flooring finishes; handsome black and white striated marble in foyer and powder room, creamy travertine on lower level and family room; white and grey marbleized ceramic tile in upper level newly renovated master bathroom, and lovely hardwood throughout. Safety features include polished brass Baldwin locks synchronized with both front and patio doors, and ADT security alarm. Comfort features include Nest Thermostat and move-in ready Elfa-organized bedroom closets and laundry room with Whirlpool Cabrio washer and dryer. Walkable to everything in quaint downtown McLean, a mere 2 blocks away. Easy distances to McLean Metro Station, Tysons, DC, 495 Capitol Beltway, Custis Memorial Parkway 66, and both Dulles and Reagan airports. This townhome residence offers it all with its newly renovated master bath; gourmet kitchen; designer updates; ample storage; and comfortable spaces for full-on living and entertaining.
Location
State VA
County Fairfax
Zoning 181
Direction Northwest
Rooms
Other Rooms Living Room, Primary Bedroom, Bedroom 2, Kitchen, Family Room, Foyer, Bathroom 3, Half Bath
Basement Walkout Level, Connecting Stairway, Daylight, Full, Fully Finished, Heated, Outside Entrance, Rear Entrance, Interior Access
Interior
Interior Features Combination Kitchen/Dining, Breakfast Area, Kitchen - Eat-In, Kitchen - Gourmet, Kitchen - Island, Kitchen - Table Space, Wood Floors, Other, Attic, Ceiling Fan(s)
Hot Water Natural Gas
Heating Forced Air
Cooling Central A/C, Ceiling Fan(s), Programmable Thermostat
Flooring Hardwood, Ceramic Tile, Marble
Equipment Dishwasher, Icemaker, Oven/Range - Electric, Range Hood, Refrigerator, Stainless Steel Appliances, Stove, Dryer, Water Heater, Disposal, Built-In Microwave, Washer, Dryer - Gas
Furnishings No
Fireplace N
Window Features Bay/Bow
Appliance Dishwasher, Icemaker, Oven/Range - Electric, Range Hood, Refrigerator, Stainless Steel Appliances, Stove, Dryer, Water Heater, Disposal, Built-In Microwave, Washer, Dryer - Gas
Heat Source Natural Gas
Laundry Lower Floor
Exterior
Exterior Feature Patio(s)
Parking On Site 1
Fence Privacy, Wood, Other
Amenities Available Common Grounds, Jog/Walk Path
Waterfront N
Water Access N
View Trees/Woods
Roof Type Shingle
Accessibility None
Porch Patio(s)
Garage N
Building
Lot Description Backs to Trees
Story 3+
Sewer Public Sewer
Water Public
Architectural Style Colonial
Level or Stories 3+
Additional Building Above Grade, Below Grade
New Construction N
Schools
Elementary Schools Kent Gardens
Middle Schools Longfellow
High Schools Mclean
School District Fairfax County Public Schools
Others
HOA Fee Include Common Area Maintenance,Lawn Care Front,Road Maintenance,Snow Removal,Trash
Senior Community No
Tax ID 0304 38 0131
Ownership Fee Simple
SqFt Source Assessor
Security Features Smoke Detector,Main Entrance Lock,Security System
Horse Property N
Special Listing Condition Standard
Read Less
Want to know what your home might be worth? Contact us for a FREE valuation!

Our team is ready to help you sell your home for the highest possible price ASAP

Bought with Heather S Davenport • Washington Fine Properties, LLC

GET MORE INFORMATION





