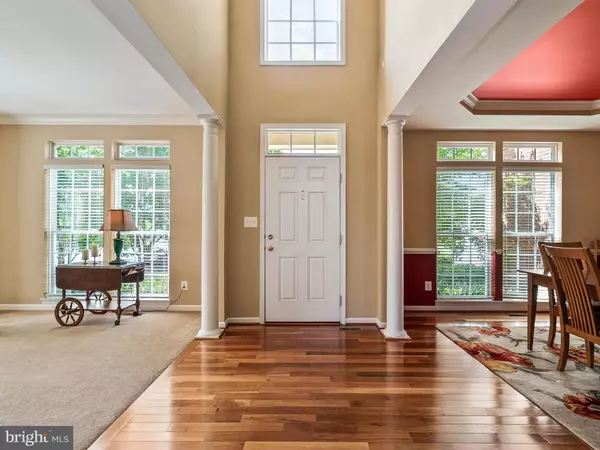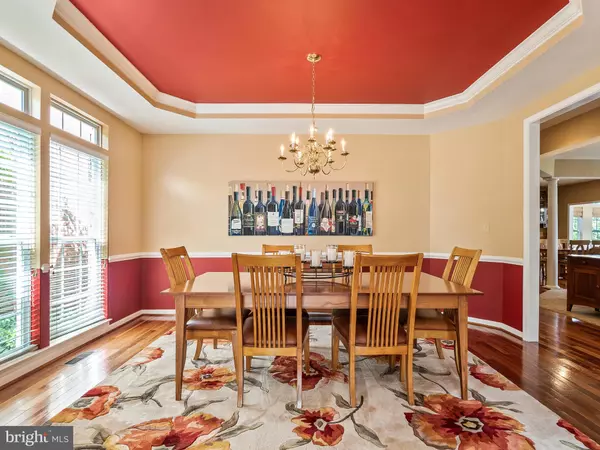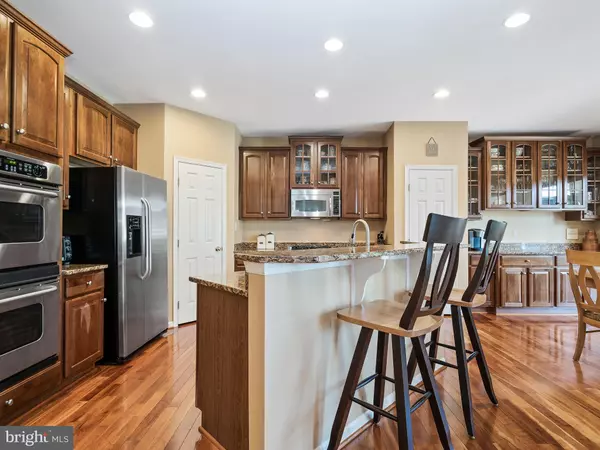$690,000
$695,000
0.7%For more information regarding the value of a property, please contact us for a free consultation.
25443 KINSALE PL Aldie, VA 20105
4 Beds
4 Baths
4,576 SqFt
Key Details
Sold Price $690,000
Property Type Single Family Home
Sub Type Detached
Listing Status Sold
Purchase Type For Sale
Square Footage 4,576 sqft
Price per Sqft $150
Subdivision Kirkpatrick Farms
MLS Listing ID VALO388244
Sold Date 08/13/19
Style Traditional
Bedrooms 4
Full Baths 3
Half Baths 1
HOA Fees $97/mo
HOA Y/N Y
Abv Grd Liv Area 3,562
Originating Board BRIGHT
Year Built 2007
Annual Tax Amount $6,616
Tax Year 2019
Lot Size 0.280 Acres
Acres 0.28
Property Description
Lovingly maintained 4 bdrm, 3.5 bath home with open floor plan, perfect for entertaining. Cherry hardwood floors, Lots of natural light from the palladian, transom and bay windows. Large kitchen with stainless steel appliances, island seating and table seating, Beautiful cabinets, with decorator, glass doors and granite countertops. Cozy up next to stone, gas, raised hearth, fireplace with mantel in family room. Have coffe in the sunroom while enjoying the morning rays of sun. Large dining room with tray ceiling, crown molding, chair rail, open yet separate. Living room with bay window. Office has 2 bay windows, french door, and crown molding. Stairwell to 2nd level overlooks lawn and gardens. Laundry conveniently located on 2nd level along with a spacious master suite and 3 additional bedrooms. The master suite is a place to retreat to at the end of the day with private sitting room and spa like bath. 2 large vanities, walk-in shower and jetted tub. 2 large walk-in closets with built ins. Large recreation/game room in basement, additional full bath with shower and walk-up to fenced backyard. Home boasts surround sound system for listening enjoyment, central vac for easy cleanup. Underground irrigation system to keep everything green. 2 car garage with Liftmaster garage door opener. Manicured gardens, front and back. Active social community with pool, tennis and basketball courts, tot lots, walking trails, party room, summer swim teams, movies under the stars in summer, Year round fitness room. Desirable community and schools!
Location
State VA
County Loudoun
Zoning RESIDENTIAL
Direction Southeast
Rooms
Other Rooms Living Room, Dining Room, Primary Bedroom, Sitting Room, Bedroom 2, Bedroom 3, Bedroom 4, Kitchen, Family Room, Foyer, Sun/Florida Room, Great Room, Laundry, Other, Office, Storage Room, Utility Room, Primary Bathroom, Full Bath, Half Bath
Basement Full, Heated, Interior Access, Partially Finished, Poured Concrete, Rear Entrance, Sump Pump, Walkout Stairs, Windows
Interior
Interior Features Ceiling Fan(s), Central Vacuum, Chair Railings, Crown Moldings, Dining Area, Family Room Off Kitchen, Floor Plan - Open, Formal/Separate Dining Room, Kitchen - Island, Kitchen - Table Space, Primary Bath(s), Pantry, Walk-in Closet(s), Stall Shower, Wood Floors, WhirlPool/HotTub
Hot Water 60+ Gallon Tank, Natural Gas
Heating Heat Pump(s), Zoned
Cooling Ceiling Fan(s), Central A/C, Heat Pump(s), Programmable Thermostat, Zoned
Flooring Carpet, Hardwood, Ceramic Tile
Fireplaces Number 1
Fireplaces Type Gas/Propane, Heatilator, Mantel(s), Stone
Equipment Air Cleaner, Built-In Microwave, Central Vacuum, Cooktop, Dishwasher, Disposal, Dryer - Electric, Dryer - Front Loading, ENERGY STAR Clothes Washer, Exhaust Fan, Icemaker, Oven - Double, Oven - Self Cleaning, Oven - Wall, Oven/Range - Gas, Oven/Range - Electric, Refrigerator, Stainless Steel Appliances, Washer - Front Loading, Water Heater - High-Efficiency
Fireplace Y
Window Features Bay/Bow,Casement,Palladian,Screens
Appliance Air Cleaner, Built-In Microwave, Central Vacuum, Cooktop, Dishwasher, Disposal, Dryer - Electric, Dryer - Front Loading, ENERGY STAR Clothes Washer, Exhaust Fan, Icemaker, Oven - Double, Oven - Self Cleaning, Oven - Wall, Oven/Range - Gas, Oven/Range - Electric, Refrigerator, Stainless Steel Appliances, Washer - Front Loading, Water Heater - High-Efficiency
Heat Source Natural Gas
Laundry Upper Floor
Exterior
Exterior Feature Deck(s), Patio(s)
Parking Features Garage - Front Entry, Garage Door Opener, Inside Access
Garage Spaces 2.0
Fence Board
Water Access N
Roof Type Asphalt
Accessibility None
Porch Deck(s), Patio(s)
Attached Garage 2
Total Parking Spaces 2
Garage Y
Building
Lot Description Landscaping
Story 2
Sewer Public Sewer
Water Public
Architectural Style Traditional
Level or Stories 2
Additional Building Above Grade, Below Grade
Structure Type 2 Story Ceilings,Cathedral Ceilings,Dry Wall,Tray Ceilings
New Construction N
Schools
Elementary Schools Pinebrook
Middle Schools Mercer
High Schools John Champe
School District Loudoun County Public Schools
Others
Senior Community No
Tax ID 249290232000
Ownership Fee Simple
SqFt Source Assessor
Special Listing Condition Standard
Read Less
Want to know what your home might be worth? Contact us for a FREE valuation!

Our team is ready to help you sell your home for the highest possible price ASAP

Bought with Adrian B Blakeney • Keller Williams Realty

GET MORE INFORMATION





