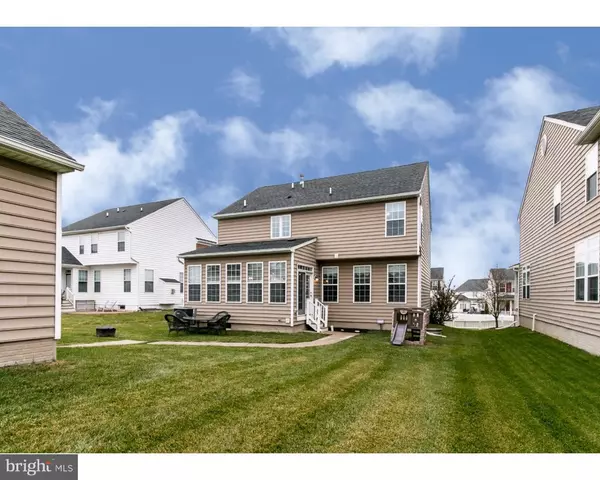$260,000
$259,900
For more information regarding the value of a property, please contact us for a free consultation.
42 KESTREL LN Cochranville, PA 19330
3 Beds
3 Baths
2,144 SqFt
Key Details
Sold Price $260,000
Property Type Single Family Home
Sub Type Detached
Listing Status Sold
Purchase Type For Sale
Square Footage 2,144 sqft
Price per Sqft $121
Subdivision New Daleville
MLS Listing ID PACT475784
Sold Date 08/06/19
Style Colonial
Bedrooms 3
Full Baths 2
Half Baths 1
HOA Fees $110/mo
HOA Y/N Y
Abv Grd Liv Area 2,144
Originating Board BRIGHT
Year Built 2008
Annual Tax Amount $6,051
Tax Year 2019
Lot Size 6,820 Sqft
Acres 0.16
Property Description
Popular New Daleville community situated in desirable Southern Chester County. This beautiful 3 Bedroom, 2.5 Bath two story home has upgrades galore. Upon entry, you'll notice the 2-story cathedral ceilings and brand new premium laminate flooring through out the foyer, hallway, kitchen and morning room (2017). The entire home has been tastefully painted with vibrant colors (2017). New premium carpeting on the staircase and entire second level. The kitchen has high ceilings, over-sized center island, granite counter tops, recessed sink, modern fixtures, new dishwasher, bar nook with stools and opens to large sunny morning room. Just off the kitchen, the living room offers a cozy relaxing area. Traditional dining room is great for formal occasions. Main level office has french doors and is great for a home-based business. Second floor offers 3 spacious rooms. The master suite has modern fixtures, ceiling fans & walk in closet. Private full bathroom offers dual sinks and soaking tub. The other two bedrooms have modern ceiling fans. Full basement has endless possibilities and could offer additional living space. The spacious detached two garage gives room for two good sized vehicles and plenty of storage. Close to Route 1, YMCA, Giant grocery store, Jennersville Hospital and more. Don't miss this move in ready home.
Location
State PA
County Chester
Area Londonderry Twp (10346)
Zoning RA
Rooms
Other Rooms Living Room, Dining Room, Primary Bedroom, Bedroom 2, Kitchen, Breakfast Room, Bedroom 1, Laundry, Office, Attic
Basement Full
Interior
Interior Features Primary Bath(s), Kitchen - Island, Ceiling Fan(s), Dining Area
Hot Water Propane
Heating Forced Air
Cooling Central A/C
Flooring Wood, Fully Carpeted, Vinyl
Fireplaces Number 1
Fireplaces Type Gas/Propane
Equipment Dishwasher, Refrigerator, Energy Efficient Appliances, Built-In Microwave
Fireplace Y
Appliance Dishwasher, Refrigerator, Energy Efficient Appliances, Built-In Microwave
Heat Source Propane - Leased
Laundry Basement
Exterior
Parking Features Garage Door Opener, Oversized
Garage Spaces 2.0
Utilities Available Cable TV
Water Access N
Roof Type Shingle
Accessibility None
Total Parking Spaces 2
Garage Y
Building
Lot Description Rear Yard
Story 2
Foundation Concrete Perimeter
Sewer Public Sewer
Water Public
Architectural Style Colonial
Level or Stories 2
Additional Building Above Grade
Structure Type 9'+ Ceilings
New Construction N
Schools
Elementary Schools Octorara
Middle Schools Octorara
High Schools Octorara Area
School District Octorara Area
Others
Pets Allowed N
HOA Fee Include Common Area Maintenance,Snow Removal,Trash
Senior Community No
Tax ID 46-02 -0268
Ownership Fee Simple
SqFt Source Assessor
Acceptable Financing Conventional, VA, FHA 203(b)
Horse Property N
Listing Terms Conventional, VA, FHA 203(b)
Financing Conventional,VA,FHA 203(b)
Special Listing Condition Standard
Read Less
Want to know what your home might be worth? Contact us for a FREE valuation!

Our team is ready to help you sell your home for the highest possible price ASAP

Bought with Stacey Marina Traa • Long & Foster Real Estate, Inc.

GET MORE INFORMATION





