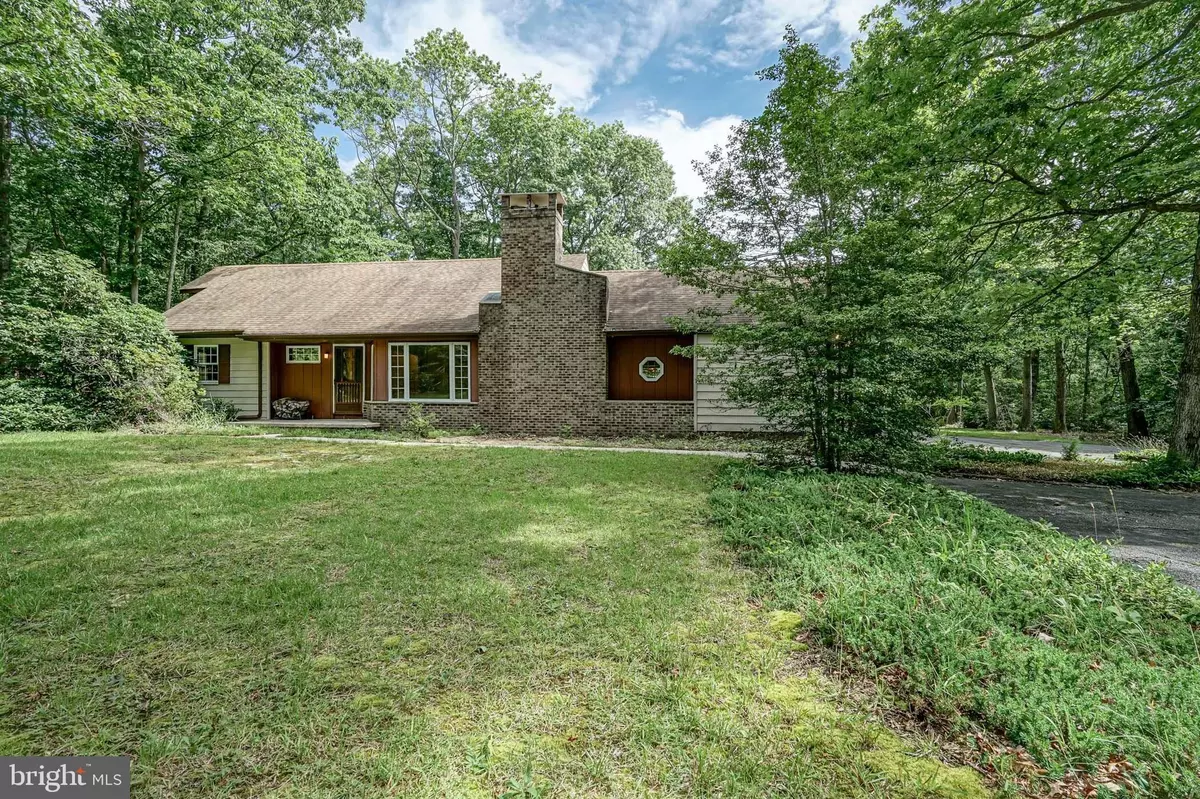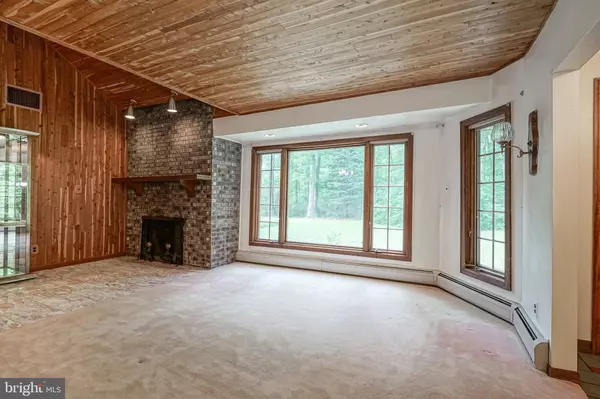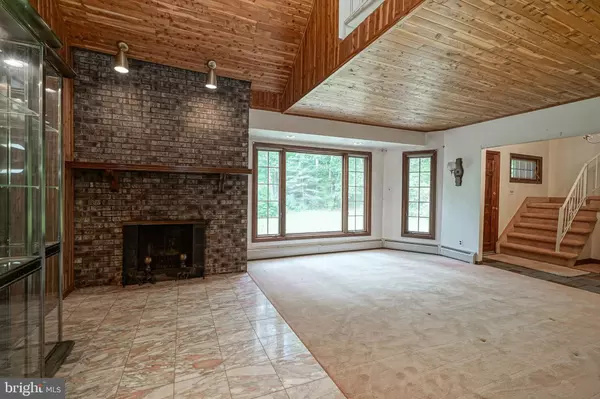$179,900
$179,900
For more information regarding the value of a property, please contact us for a free consultation.
106 GARDEN RD Elmer, NJ 08318
3 Beds
2 Baths
1,396 SqFt
Key Details
Sold Price $179,900
Property Type Single Family Home
Sub Type Detached
Listing Status Sold
Purchase Type For Sale
Square Footage 1,396 sqft
Price per Sqft $128
Subdivision None Available
MLS Listing ID NJSA134900
Sold Date 08/08/19
Style Loft
Bedrooms 3
Full Baths 1
Half Baths 1
HOA Y/N N
Abv Grd Liv Area 1,396
Originating Board BRIGHT
Year Built 1972
Annual Tax Amount $6,243
Tax Year 2018
Lot Size 2.940 Acres
Acres 2.94
Lot Dimensions 0.00 x 0.00
Property Description
Looking for something unique with a beautiful private setting? Well here it is! Bring your HGTV ideas along with your tool belt and turn this gem into the coolest home in town! You'll love the setting and the appeal of this home the minute you pull up! Plenty of parking here and a circular driveway for an easy in and out. Imagine the fun to be had in the beautiful back yard! Step inside and let your imagination run free! Living room with large picture window, wood burning fireplace and vaulted ceiling. Eat in kitchen with sliders to your screened in porch that runs the length of the home out back. Dining area and large, cozy den that also leads to the back porch with another small fireplace and inside access to your garage. Two bedrooms are also found on this level along with a half bath that has plenty of room to have a shower installed. Climb the stairs to find another bedroom with a screened in balcony, full bath and an awesome loft that over looks the living area downstairs. You're going to love this place! Below you'll find a full size, unfinished basement which offers plenty of dry storage or you could finish some off for additional living space. So don't delay! Your dream of having a beautiful home like no other can come true! Come take a look and see!
Location
State NJ
County Salem
Area Pittsgrove Twp (21711)
Zoning RES
Rooms
Other Rooms Living Room, Dining Room, Bedroom 2, Bedroom 3, Kitchen, Den, Bedroom 1, Loft, Bathroom 1, Half Bath, Screened Porch
Basement Unfinished
Main Level Bedrooms 2
Interior
Interior Features Built-Ins, Ceiling Fan(s), Kitchen - Island, Kitchen - Eat-In
Heating Baseboard - Hot Water
Cooling Multi Units
Flooring Carpet, Tile/Brick
Fireplaces Number 2
Fireplaces Type Brick, Wood
Equipment Oven - Wall, Refrigerator, Cooktop
Fireplace Y
Appliance Oven - Wall, Refrigerator, Cooktop
Heat Source Oil
Laundry Basement
Exterior
Exterior Feature Enclosed, Patio(s)
Parking Features Garage - Rear Entry, Inside Access
Garage Spaces 1.0
Utilities Available Natural Gas Available
Water Access N
Roof Type Asbestos Shingle
Accessibility None
Porch Enclosed, Patio(s)
Attached Garage 1
Total Parking Spaces 1
Garage Y
Building
Story 1.5
Foundation Block
Sewer Private Sewer
Water Private
Architectural Style Loft
Level or Stories 1.5
Additional Building Above Grade, Below Grade
New Construction N
Schools
Elementary Schools Pittsgrove Township
Middle Schools Pittsgrove Township
High Schools Arthur P. Schalick H.S.
School District Pittsgrove Township Public Schools
Others
Senior Community No
Tax ID 11-00903-00010
Ownership Fee Simple
SqFt Source Assessor
Acceptable Financing Cash, Conventional, FHA, USDA, VA
Listing Terms Cash, Conventional, FHA, USDA, VA
Financing Cash,Conventional,FHA,USDA,VA
Special Listing Condition Standard
Read Less
Want to know what your home might be worth? Contact us for a FREE valuation!

Our team is ready to help you sell your home for the highest possible price ASAP

Bought with Rosemarie Rose Simila • Keller Williams Realty - Washington Township

GET MORE INFORMATION





