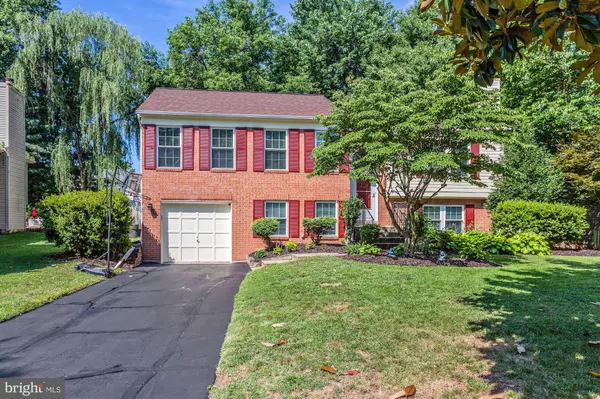$384,000
$379,900
1.1%For more information regarding the value of a property, please contact us for a free consultation.
10286 S GRANT AVE Manassas, VA 20110
4 Beds
3 Baths
1,746 SqFt
Key Details
Sold Price $384,000
Property Type Single Family Home
Sub Type Detached
Listing Status Sold
Purchase Type For Sale
Square Footage 1,746 sqft
Price per Sqft $219
Subdivision Cedar Crest
MLS Listing ID VAMN137606
Sold Date 08/08/19
Style Split Level
Bedrooms 4
Full Baths 3
HOA Y/N N
Abv Grd Liv Area 1,165
Originating Board BRIGHT
Year Built 1986
Annual Tax Amount $4,568
Tax Year 2018
Lot Size 0.276 Acres
Acres 0.28
Property Description
IMPECCABLE fully updated/renovated home! Updates/renovations include: Hardwood floors, NEW luxury laminate (looks like wood) in all 3 upper level BRs! Replaced kitchen cabinetry, granite countertops, refrigerator, dishwasher and microwave! ALL full baths feature replaced sink vanities with granite tops, elongated toilets & upgraded shower surrounds & lighting. ALL NEW windows! Newer/replaced Hot water heater/furnace/ac unit and roof!! NEW washer & dryer! Lots of closets & storage & a HUGE garage that could be a "tandem" garage with 2 cars front to back! Finished lower level rec room w/FULL bath & 4th BR. Overlook the fenced rear yard from your deck! This home will go quick...all the hard stuff is done!
Location
State VA
County Manassas City
Zoning R2
Rooms
Main Level Bedrooms 3
Interior
Hot Water Electric
Heating Heat Pump(s)
Cooling Central A/C
Fireplaces Number 1
Fireplace Y
Heat Source Electric
Exterior
Parking Features Garage - Front Entry
Garage Spaces 5.0
Water Access N
Accessibility None
Attached Garage 1
Total Parking Spaces 5
Garage Y
Building
Story 2
Sewer Public Sewer
Water Public
Architectural Style Split Level
Level or Stories 2
Additional Building Above Grade, Below Grade
New Construction N
Schools
Elementary Schools Baldwin
Middle Schools Mayfield
High Schools Osbourn
School District Manassas City Public Schools
Others
Senior Community No
Tax ID 8912007
Ownership Fee Simple
SqFt Source Estimated
Special Listing Condition Standard
Read Less
Want to know what your home might be worth? Contact us for a FREE valuation!

Our team is ready to help you sell your home for the highest possible price ASAP

Bought with Olga Gribanova • Berkshire Hathaway HomeServices PenFed Realty

GET MORE INFORMATION





