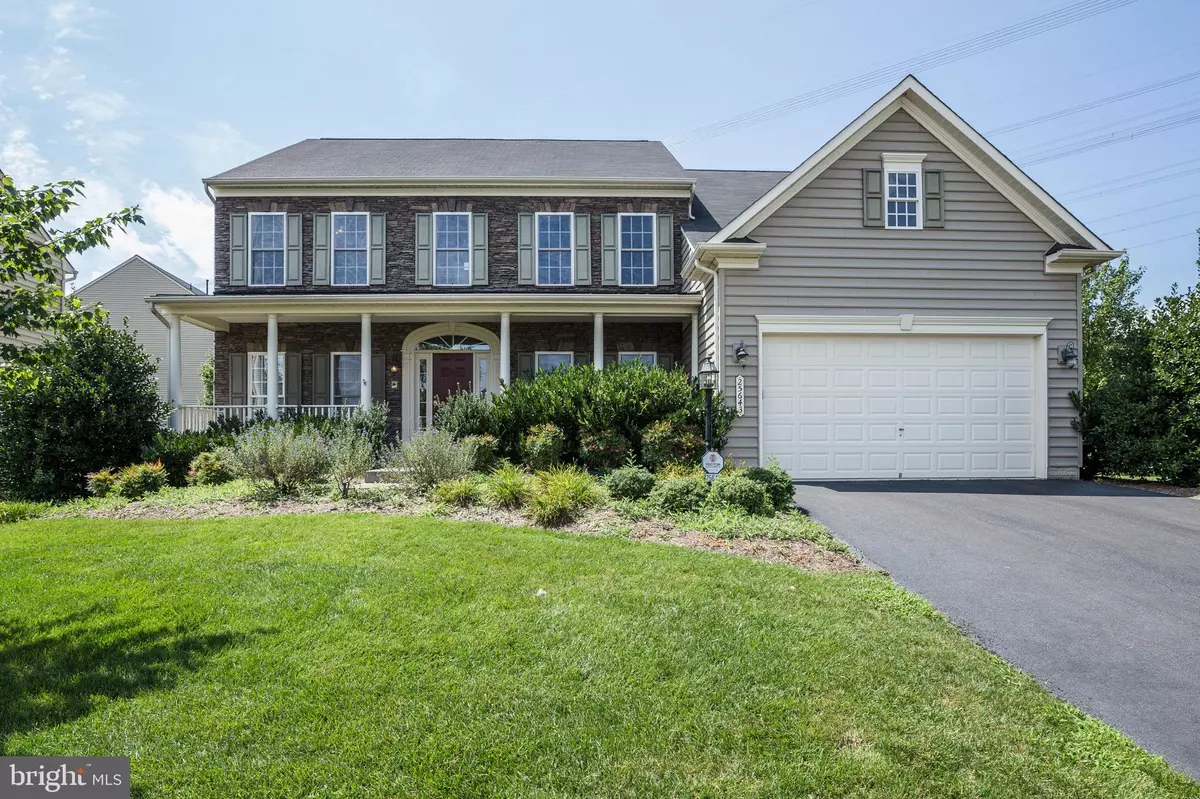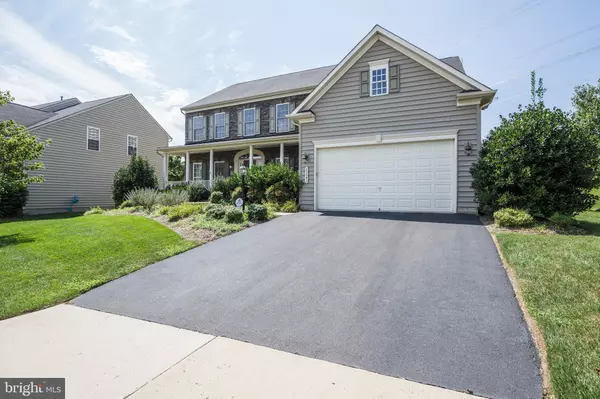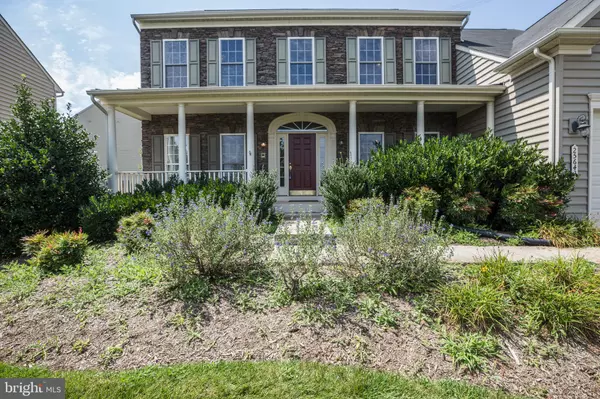$689,500
$689,500
For more information regarding the value of a property, please contact us for a free consultation.
25643 LAUGHTER DR Aldie, VA 20105
5 Beds
5 Baths
4,976 SqFt
Key Details
Sold Price $689,500
Property Type Single Family Home
Sub Type Detached
Listing Status Sold
Purchase Type For Sale
Square Footage 4,976 sqft
Price per Sqft $138
Subdivision Kirkpatrick Farms
MLS Listing ID VALO382142
Sold Date 08/07/19
Style Colonial
Bedrooms 5
Full Baths 4
Half Baths 1
HOA Fees $89/mo
HOA Y/N Y
Abv Grd Liv Area 3,424
Originating Board BRIGHT
Year Built 2006
Annual Tax Amount $6,716
Tax Year 2019
Lot Size 0.310 Acres
Acres 0.31
Property Description
PRICE REDUCTION!!!Welcome to 25643 Laughter Drive in beautiful Aldie, VA! This meticulously maintained former model home is a must see. Starting with the beautifully manicured exterior landscaping in the front and rear of the home maintained by a professional landscaper. The gorgeous stone front of the home stands out as well as the sun filled front porch. Enter the home to the grand foyer with stunning hardwood floors. Formal living room on the left perfect for entertaining. Formal dining room across the foyer includes space for a large dining room table set. You will also find a half bathroom on the main level as you make your way towards the back of the house. Office/Study is located on the main level as well with built ins and more than enough room for office furniture. Next is the family room with cathedral ceilings, floor to ceiling windows, brand new wall to wall carpet, gas fireplace with mantel and stone front from floor to ceiling, crown molding, pillars and beautiful window treatments that convey with the home. The gourmet kitchen offers beautiful wood cabinetry, kitchen island with cabinet storage, corian counter tops, cook top with gas cooking, double wall oven, refrigerator with ice maker, built in microwave and a grand walk in pantry with built in shelving. Off the kitchen is the sun filled breakfast room with newer custom made shades and window treatments that will convey with the home as well. Exit to the beautiful backyard from the breakfast area. Laundry area is located on the main level of the home in the mud room off the kitchen which also serves as access to the large 2 car garage. Stairwell to the upper level is located in the foyer as well as second stairwell located behind the formal dining room. The upper level of the home has 4 bedrooms to include the large master bedroom which offers tray ceilings, a grand master bathroom with soaking tub, separate shower stall, and two separate vanities. Master bedroom closet is walk in. Bedroom #2 includes a full bathroom, wall to wall carpet, window treatments and a large closet. Bedroom #3 & Bedroom #4 have beautiful trim on the walls, a Jack and Jill bathroom with vanity area as well as a separate bath tub and toilet area. Heading back down to the main level, you will find the stairwell to the fabulous fully finished basement area with a large bedroom (Bedroom #5) as well as a full bathroom, a miscellaneous room that can be used as anything from an exercise room, play room, or even a second office, the possibilities are endless. The basement area has a door that leads to the backyard. The lower level has wall to wall carpeting as well as a ceramic tiled area where the wet bar is located. The wet bar has a mini refrigerator, a dishwasher as well as a sink. The lower level basement also has a gas fireplace with mantle. HVAC was replaced in 2015 and has a 10 year transferable warranty. The hot water heater was replaced as well in 2016. This home is fabulous and has been so well maintained since it was built in 2006. The community amenities include a swimming pool, club house, exercise facility, basketball courts, bike trail, community center, tennis courts, jog/walk path.
Location
State VA
County Loudoun
Zoning RESIDENTIAL
Rooms
Other Rooms Living Room, Dining Room, Primary Bedroom, Bedroom 2, Bedroom 3, Bedroom 4, Bedroom 5, Kitchen, Family Room, Breakfast Room, Office, Bonus Room, Half Bath
Basement Full, Connecting Stairway, Daylight, Full, Daylight, Partial, Fully Finished, Improved, Interior Access, Outside Entrance, Rear Entrance, Walkout Stairs, Windows
Interior
Interior Features Attic, Breakfast Area, Built-Ins, Carpet, Chair Railings, Crown Moldings, Dining Area, Double/Dual Staircase, Family Room Off Kitchen, Floor Plan - Traditional, Formal/Separate Dining Room, Intercom, Kitchen - Gourmet, Kitchen - Island, Kitchen - Table Space, Primary Bath(s), Pantry, Recessed Lighting, Stall Shower, Upgraded Countertops, Walk-in Closet(s), Wet/Dry Bar, Window Treatments, Wood Floors
Hot Water Natural Gas
Heating Forced Air
Cooling Ceiling Fan(s), Central A/C
Flooring Carpet, Hardwood, Ceramic Tile
Fireplaces Number 2
Fireplaces Type Fireplace - Glass Doors, Mantel(s), Gas/Propane
Equipment Built-In Microwave, Cooktop, Dishwasher, Disposal, Dryer, Exhaust Fan, Icemaker, Intercom, Oven - Double, Oven - Wall, Range Hood, Refrigerator, Washer
Furnishings No
Fireplace Y
Appliance Built-In Microwave, Cooktop, Dishwasher, Disposal, Dryer, Exhaust Fan, Icemaker, Intercom, Oven - Double, Oven - Wall, Range Hood, Refrigerator, Washer
Heat Source Natural Gas
Laundry Main Floor
Exterior
Exterior Feature Patio(s)
Parking Features Garage - Front Entry, Garage Door Opener, Inside Access
Garage Spaces 2.0
Amenities Available Basketball Courts, Bike Trail, Club House, Community Center, Exercise Room, Fitness Center, Jog/Walk Path, Party Room, Pool - Outdoor, Tennis Courts
Water Access N
View Street
Roof Type Asphalt
Accessibility None
Porch Patio(s)
Attached Garage 2
Total Parking Spaces 2
Garage Y
Building
Lot Description Front Yard, Landscaping, Rear Yard
Story 3+
Sewer Public Sewer
Water Public
Architectural Style Colonial
Level or Stories 3+
Additional Building Above Grade, Below Grade
Structure Type Dry Wall,Cathedral Ceilings,9'+ Ceilings
New Construction N
Schools
Elementary Schools Pinebrook
Middle Schools Mercer
High Schools John Champe
School District Loudoun County Public Schools
Others
HOA Fee Include Road Maintenance,Reserve Funds,Snow Removal
Senior Community No
Tax ID 250498699000
Ownership Fee Simple
SqFt Source Estimated
Security Features Security System,Smoke Detector
Acceptable Financing Cash, Conventional
Horse Property N
Listing Terms Cash, Conventional
Financing Cash,Conventional
Special Listing Condition Standard
Read Less
Want to know what your home might be worth? Contact us for a FREE valuation!

Our team is ready to help you sell your home for the highest possible price ASAP

Bought with Desiree Rejeili • Samson Properties

GET MORE INFORMATION





