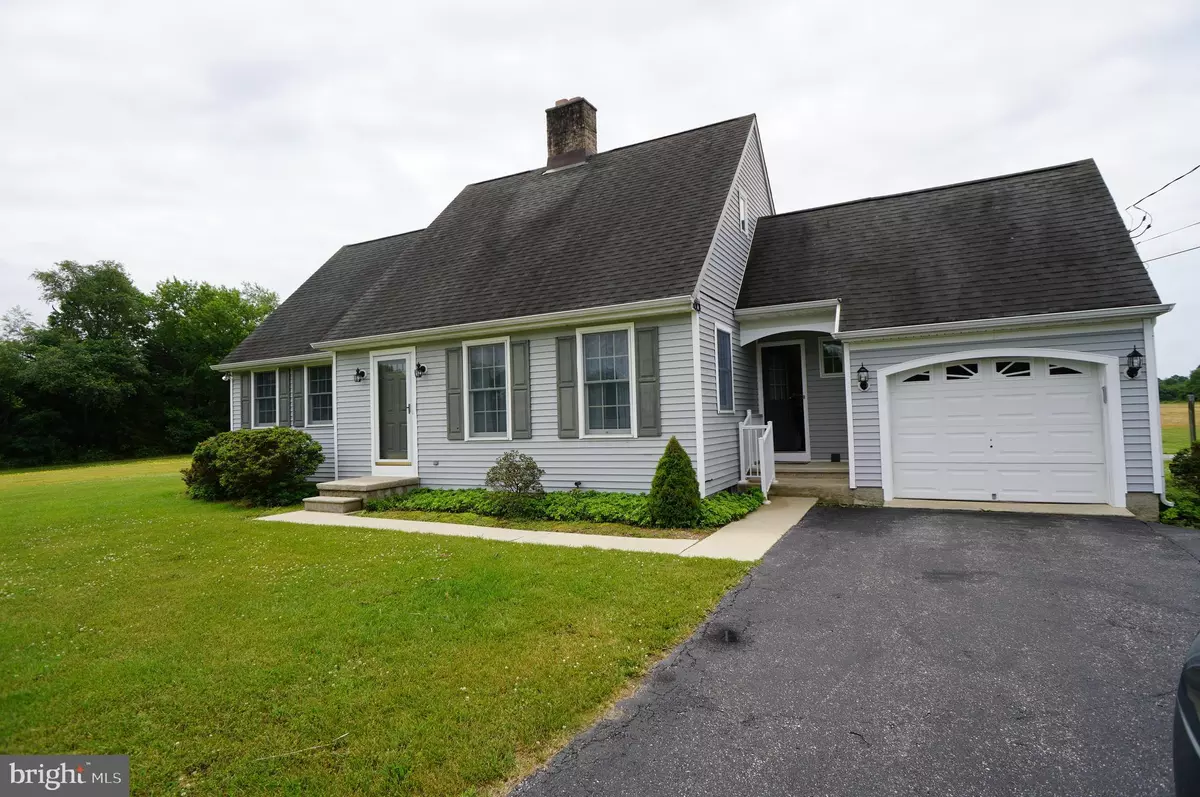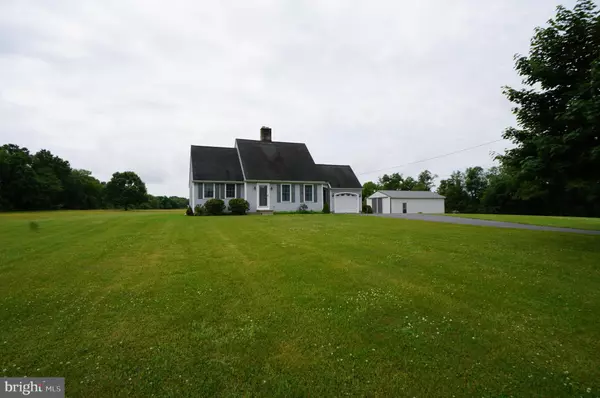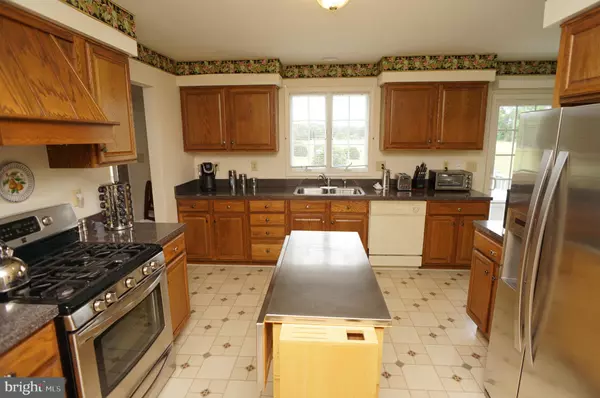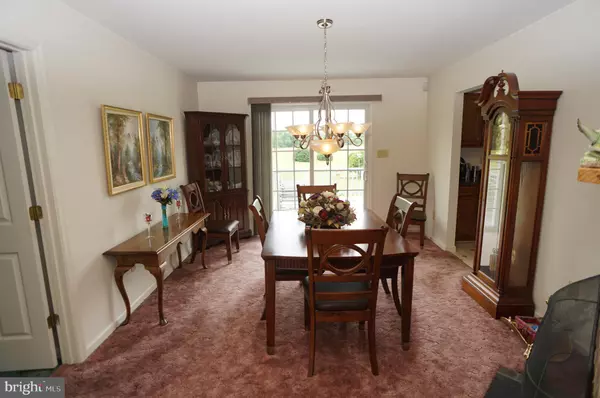$289,900
$289,900
For more information regarding the value of a property, please contact us for a free consultation.
857 GARDEN RD Pittsgrove, NJ 08318
3 Beds
3 Baths
1,479 SqFt
Key Details
Sold Price $289,900
Property Type Single Family Home
Sub Type Detached
Listing Status Sold
Purchase Type For Sale
Square Footage 1,479 sqft
Price per Sqft $196
Subdivision None Available
MLS Listing ID NJSA134294
Sold Date 08/06/19
Style Cape Cod
Bedrooms 3
Full Baths 2
Half Baths 1
HOA Y/N N
Abv Grd Liv Area 1,479
Originating Board BRIGHT
Year Built 2000
Annual Tax Amount $5,637
Tax Year 2018
Lot Size 11.910 Acres
Acres 11.91
Lot Dimensions 0.00 x 0.00
Property Description
Lovely cape cod situated on 11.91 farm assessed acres. This home was built and lovingly maintained by the original owners for the past 18 years. The living room is features a beautiful brick fireplace and wood mantle. The kitchen has oak cabinets and newer stainless range. A breakfast nook is located near sliding glass doors offering a serene setting overlooking the nice deck (patio awning as is) and expansive field. Perfect for horses, nursery stock, livestock, etc. Off from the kitchen is a powder room and convenient laundry. The one car garage has a garage door opener. The charming dining is great for those intimate gatherings and also has a beautiful brick fireplace with wood mantle. Up to the second floor you will find two bedrooms with a Jack and Jill bath. Don't miss the secret door in one of the closets where you will find more storage. The basement houses the mechanical systems and has access to a handy crawl space. Last but not least is a 24 x 40 pole barn with 2 over sized doors on each end. This place is a gem and won't last long. Farmer has the right to harvest crops in the fall.
Location
State NJ
County Salem
Area Pittsgrove Twp (21711)
Zoning RESIDENTIAL AND Q FARM
Rooms
Basement Unfinished, Partial
Main Level Bedrooms 1
Interior
Interior Features Attic, Carpet, Dining Area, Kitchen - Eat-In
Hot Water Natural Gas
Heating Forced Air
Cooling Central A/C
Flooring Carpet, Vinyl
Fireplaces Number 2
Fireplaces Type Brick, Mantel(s)
Equipment Dishwasher, Stove
Fireplace Y
Appliance Dishwasher, Stove
Heat Source Natural Gas
Laundry Main Floor
Exterior
Exterior Feature Deck(s)
Parking Features Garage Door Opener, Garage - Front Entry, Other
Garage Spaces 11.0
Water Access N
View Scenic Vista
Roof Type Shingle
Accessibility None
Porch Deck(s)
Attached Garage 1
Total Parking Spaces 11
Garage Y
Building
Story 2
Foundation Block
Sewer Private Sewer
Water Private
Architectural Style Cape Cod
Level or Stories 2
Additional Building Above Grade, Below Grade
New Construction N
Schools
Elementary Schools Olivet E.S.
Middle Schools Pittsgrove Twp. M.S.
High Schools Schalick
School District Pittsgrove Township Public Schools
Others
Senior Community No
Tax ID 11-02201-00019
Ownership Fee Simple
SqFt Source Assessor
Acceptable Financing Cash, Conventional, Farm Credit Service
Horse Property Y
Listing Terms Cash, Conventional, Farm Credit Service
Financing Cash,Conventional,Farm Credit Service
Special Listing Condition Standard
Read Less
Want to know what your home might be worth? Contact us for a FREE valuation!

Our team is ready to help you sell your home for the highest possible price ASAP

Bought with Doris J. Jacques • Legacy Real Estate Services

GET MORE INFORMATION





