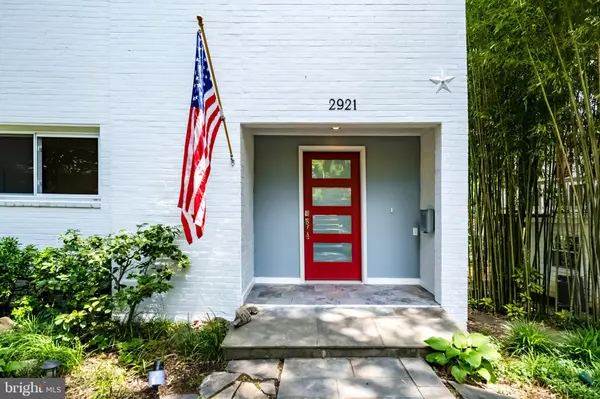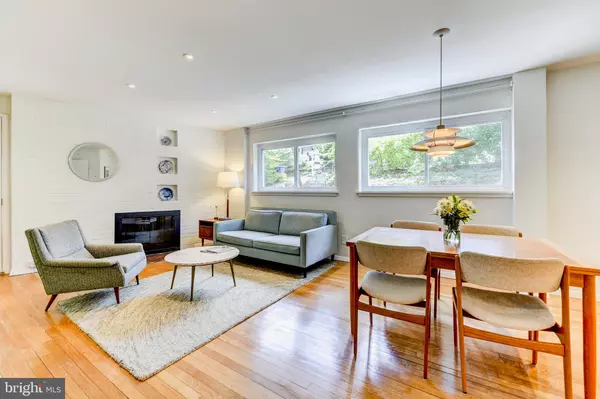$900,000
$915,000
1.6%For more information regarding the value of a property, please contact us for a free consultation.
2921 ARGYLE DR Alexandria, VA 22305
4 Beds
4 Baths
2,916 SqFt
Key Details
Sold Price $900,000
Property Type Single Family Home
Sub Type Detached
Listing Status Sold
Purchase Type For Sale
Square Footage 2,916 sqft
Price per Sqft $308
Subdivision Monticello Park
MLS Listing ID VAAX237074
Sold Date 07/31/19
Style Contemporary
Bedrooms 4
Full Baths 3
Half Baths 1
HOA Y/N N
Abv Grd Liv Area 2,223
Originating Board BRIGHT
Year Built 1941
Annual Tax Amount $8,755
Tax Year 2018
Lot Size 8,777 Sqft
Acres 0.2
Property Description
Long before mid-century modern became a catchphrase, early modernists were blazing trails with creative concepts. Such is the case with this unique four-bedroom, 3.5-bath home at 2921 Argyle Drive in Alexandria s Monticello Park neighborhood. Built in 1941 and designed by renowned DC architect Joseph Abel, the International-style house displays cubist principles, four levels, a bold chimney and ribbon grids of double-pane windows. Nestled into the end of a quiet cul-de-sac, this striking white brick and wood house is tucked behind mature leafy trees. There are plenty of parking spaces out front and wide steps leading down to a covered entryway. A new red door with frosted glass panels opens to a charming foyer with multicolored slate flooring and a storage bench. This leads into a open living and dining space with wood-burning fireplace and wide windows indicative of the modern era. Hardwood floors run throughout the house, offering ease and consistency. A beautifully remodeled white-on-white kitchen remains faithful to the original layout while adding Bosch and GE Cafe stainless steel appliances, granite counters and an abundance of efficient storage. The windows in the kitchen and throughout the house invite the outdoors in! A powder room is on the main level, as well as front-loading washer and dryer and a door leading to a beautiful deck overlooking the backyard. Stairs lead up to the second level with a lovely master bedroom suite with full bath and walk in cedar closet. Also on this level is a large family room with a second fireplace as well as a sunroom with wood paneling, tile flooring and a wraparound grid of windows. The top floor features three more bedrooms with contemporary ceiling fans and two full baths. If all that isn t enough, the unfinished basement currently is home to a ping pong table, workshop and additional storage space. The lush yard, featuring patio, perennials and stone-terraced landscaping is surrounded by a fringe of trees and bamboo for maximum privacy. Summer nights are magical here! From its rich architecture to numerous updates, this showcase residence is not only a time capsule of seminal modern design, but an inviting place to live.
Location
State VA
County Alexandria City
Zoning R 8
Direction West
Rooms
Other Rooms Sun/Florida Room
Basement Walkout Level, Unfinished
Interior
Interior Features Ceiling Fan(s), Combination Dining/Living, Dining Area, Floor Plan - Open, Kitchen - Gourmet, Wood Floors
Hot Water Natural Gas
Heating Central
Cooling Ceiling Fan(s), Central A/C
Flooring Hardwood, Tile/Brick, Slate
Fireplaces Number 2
Fireplaces Type Wood
Equipment Refrigerator, Built-In Microwave, Dryer, Washer/Dryer Stacked, Washer, Washer - Front Loading, Dryer - Front Loading, Dishwasher, Disposal, Icemaker, Stove
Furnishings No
Fireplace Y
Window Features Screens
Appliance Refrigerator, Built-In Microwave, Dryer, Washer/Dryer Stacked, Washer, Washer - Front Loading, Dryer - Front Loading, Dishwasher, Disposal, Icemaker, Stove
Heat Source Natural Gas
Exterior
Exterior Feature Deck(s), Porch(es)
Utilities Available Electric Available, Natural Gas Available, Water Available
Water Access N
Roof Type Flat
Accessibility None
Porch Deck(s), Porch(es)
Garage N
Building
Story 3+
Sewer Public Sewer
Water Public
Architectural Style Contemporary
Level or Stories 3+
Additional Building Above Grade, Below Grade
Structure Type High
New Construction N
Schools
Elementary Schools George Mason
Middle Schools George Washington
High Schools Alexandria City
School District Alexandria City Public Schools
Others
Senior Community No
Tax ID 023.02-06-16
Ownership Fee Simple
SqFt Source Assessor
Acceptable Financing Cash, FHA, VA, VHDA, Conventional
Horse Property N
Listing Terms Cash, FHA, VA, VHDA, Conventional
Financing Cash,FHA,VA,VHDA,Conventional
Special Listing Condition Standard
Read Less
Want to know what your home might be worth? Contact us for a FREE valuation!

Our team is ready to help you sell your home for the highest possible price ASAP

Bought with Allison Kelley • Long & Foster Real Estate, Inc.

GET MORE INFORMATION





