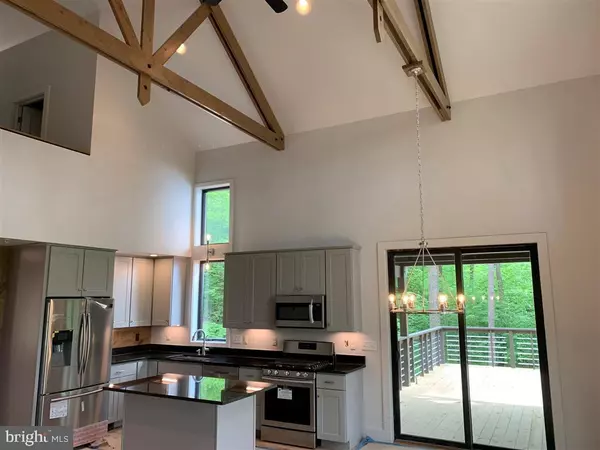$399,000
$399,999
0.2%For more information regarding the value of a property, please contact us for a free consultation.
224 FALCON WAY Mc Henry, MD 21541
4 Beds
4 Baths
1,221 SqFt
Key Details
Sold Price $399,000
Property Type Single Family Home
Sub Type Detached
Listing Status Sold
Purchase Type For Sale
Square Footage 1,221 sqft
Price per Sqft $326
Subdivision Ridgeview Valley
MLS Listing ID MDGA130838
Sold Date 08/05/19
Style Contemporary,Craftsman
Bedrooms 4
Full Baths 3
Half Baths 1
HOA Fees $50/mo
HOA Y/N Y
Abv Grd Liv Area 1,221
Originating Board BRIGHT
Year Built 2019
Annual Tax Amount $414
Tax Year 2018
Lot Size 0.790 Acres
Acres 0.79
Property Description
Enjoy a peaceful life in the mountains of Deep Creek Lake. This newly constructed 4 bedroom, 3 and a half bath home located in RidgeView Valley, offers many architectural features. Enter into the open living area garnished with a gas fireplace, gourmet kitchen with granite countertops, exposed beams, and direct access to a covered deck for outdoor living and dining. The abundance of the glass looks out over the mountains and pasture of the farmland that once was. The master suite features a double vanity and ceramic tile shower, set off the main floor living area. To help enjoy the comfort of this home, Anderson Windows and Doors, and energy efficient insulating is part of this professionally designed and constructed home.
Location
State MD
County Garrett
Zoning LAKE RESIDENTIAL
Direction North
Rooms
Basement Daylight, Full, Fully Finished, Heated, Outside Entrance, Walkout Level, Water Proofing System, Windows
Main Level Bedrooms 1
Interior
Hot Water Electric
Heating Other
Cooling Ceiling Fan(s), Central A/C, Heat Pump(s)
Flooring 3000+ PSI, Hardwood, Partially Carpeted, Tile/Brick, Wood
Fireplaces Number 1
Fireplaces Type Gas/Propane, Wood
Equipment Dishwasher, Disposal, Exhaust Fan, Icemaker, Microwave, Refrigerator, Stainless Steel Appliances, Stove, Washer/Dryer Hookups Only
Fireplace Y
Window Features Casement,Double Pane,Energy Efficient,Screens,Vinyl Clad
Appliance Dishwasher, Disposal, Exhaust Fan, Icemaker, Microwave, Refrigerator, Stainless Steel Appliances, Stove, Washer/Dryer Hookups Only
Heat Source Electric
Laundry Basement
Exterior
Exterior Feature Deck(s), Patio(s), Roof
Utilities Available Cable TV, Cable TV Available, Electric Available, Phone, Sewer Available, Under Ground, Water Available
Water Access N
View Mountain, Panoramic, Trees/Woods
Roof Type Architectural Shingle,Asphalt,Metal
Accessibility 2+ Access Exits, 36\"+ wide Halls, Doors - Lever Handle(s), Doors - Recede, Level Entry - Main
Porch Deck(s), Patio(s), Roof
Garage N
Building
Lot Description Backs - Open Common Area, Backs to Trees, Cul-de-sac, Landscaping, Mountainous, Partly Wooded, Private, Road Frontage, Trees/Wooded, Vegetation Planting
Story 3+
Foundation Concrete Perimeter
Sewer Public Sewer
Water Public
Architectural Style Contemporary, Craftsman
Level or Stories 3+
Additional Building Above Grade, Below Grade
Structure Type 9'+ Ceilings,Beamed Ceilings,Dry Wall,High,Vaulted Ceilings,Wood Walls
New Construction N
Schools
School District Garrett County Public Schools
Others
Senior Community No
Tax ID 1218085607
Ownership Fee Simple
SqFt Source Estimated
Acceptable Financing Cash, Conventional, Negotiable
Listing Terms Cash, Conventional, Negotiable
Financing Cash,Conventional,Negotiable
Special Listing Condition Standard
Read Less
Want to know what your home might be worth? Contact us for a FREE valuation!

Our team is ready to help you sell your home for the highest possible price ASAP

Bought with Non Member • Metropolitan Regional Information Systems, Inc.

GET MORE INFORMATION





