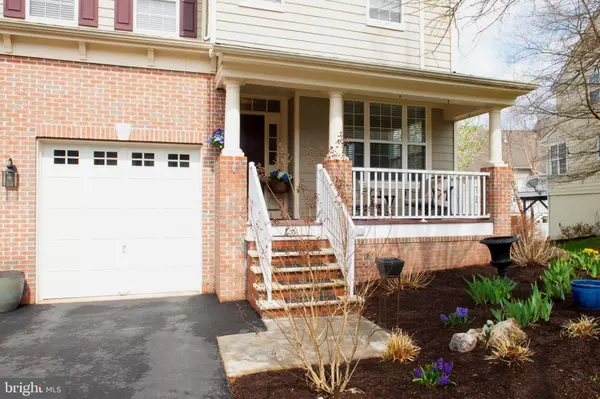$586,000
$585,900
For more information regarding the value of a property, please contact us for a free consultation.
406 SERGEANT DR Lambertville, NJ 08530
3 Beds
3 Baths
3,316 SqFt
Key Details
Sold Price $586,000
Property Type Condo
Sub Type Condo/Co-op
Listing Status Sold
Purchase Type For Sale
Square Footage 3,316 sqft
Price per Sqft $176
Subdivision Lamberts Hill
MLS Listing ID NJHT105094
Sold Date 08/05/19
Style Colonial
Bedrooms 3
Full Baths 2
Half Baths 1
Condo Fees $250/mo
HOA Y/N N
Abv Grd Liv Area 3,316
Originating Board BRIGHT
Year Built 2005
Annual Tax Amount $10,542
Tax Year 2018
Lot Size 1,742 Sqft
Acres 0.04
Lot Dimensions 0.00 x 0.00
Property Description
Welcome home to the finest living in the prestigious Lambert's Hill Community. This stunning Patterson Model reflects a magical merging of inspiration and design. Every detail has been thoughtfully selected and created by the owner and her design team. Open concept living, sprawling entertainment spaces and masterful architectural detail. From the charming and gracious rocking chair style front porch to the expanded rear deck, there are beautiful interior and exterior spaces to enjoy this quiet, tranquil Community. Light filled rooms create warm and inviting living spaces. Stunning awe-inspiring renovations and upgrades include, magnificent handcrafted built-in cabinets, shelves, desk and files, oversized handcrafted barn doors, exquisite custom millwork, custom solid wood doors, hand-scraped wood floors, two sided brick accent wall, new large pantry with utility sink and opulent lighting fixtures. The owner spared no expense with the transformation of the interior space. The first floor has a living room and dining room with tray ceilings, architectural columns and stunning wood trim. The two story great room is dramatic with palladium windows, gas fireplace with brick and custom aged wood mantel. Stunning top-of-the line kitchen with granite center island, new slate floor and slate backsplash, double wide built in stainless steel refrigerator, stainless steel double oven. and beautiful breakfast room which includes custom built-in shelving for all of your favorite cook books. All premium finishes and fixtures. Sliding doors lead to a rear expanded deck. To complete the first floor there is a delightful walk-in pantry with working sink, and a powder room. The impressive turned staircase leads to an voluminous second floor hallway. The luxurious master suite offers tray ceiling, plantation shutters, magnificent master-bath with soaking tub and separate glass stall shower. Walk-in closets with built in cabinets, shelves and storage areas. To complete the second floor, there are two additional bedrooms with walk-in closets, a laundry room and a full bathroom. Situated on a lovely lot the grounds have been professionally landscaped to add to the inherent beauty of the setting. Ride or walk to town, hike the towpath or enjoy the fireworks on the river all from your second floor windows! This property has it all! Easy living in the historic rivertown with year round festivals and celebrations!
Location
State NJ
County Hunterdon
Area Lambertville City (21017)
Zoning RL1
Rooms
Other Rooms Living Room, Dining Room, Kitchen, Library, Breakfast Room, 2nd Stry Fam Rm, Laundry
Basement Full, Unfinished, Windows, Walkout Level
Interior
Interior Features Breakfast Area, Combination Dining/Living, Exposed Beams, Family Room Off Kitchen, Built-Ins, Floor Plan - Open, Kitchen - Gourmet, Kitchen - Island, Primary Bath(s), Pantry, Recessed Lighting, Sprinkler System, Stall Shower, Wainscotting, Walk-in Closet(s), Wood Floors
Hot Water Natural Gas
Heating Forced Air
Cooling Central A/C
Flooring Hardwood, Slate, Carpet
Fireplaces Number 1
Fireplaces Type Gas/Propane, Brick, Mantel(s)
Equipment Dryer - Gas, Dishwasher, Microwave, Oven - Double, Oven/Range - Gas, Refrigerator, Stainless Steel Appliances
Fireplace Y
Window Features Palladian
Appliance Dryer - Gas, Dishwasher, Microwave, Oven - Double, Oven/Range - Gas, Refrigerator, Stainless Steel Appliances
Heat Source Natural Gas
Laundry Upper Floor
Exterior
Exterior Feature Deck(s), Porch(es)
Parking Features Garage - Front Entry, Garage Door Opener
Garage Spaces 4.0
Fence Decorative
Utilities Available Cable TV
Water Access N
Roof Type Asbestos Shingle
Accessibility 2+ Access Exits
Porch Deck(s), Porch(es)
Attached Garage 2
Total Parking Spaces 4
Garage Y
Building
Story 2
Foundation Concrete Perimeter
Sewer Public Sewer
Water Public
Architectural Style Colonial
Level or Stories 2
Additional Building Above Grade, Below Grade
Structure Type Cathedral Ceilings,Tray Ceilings
New Construction N
Schools
Elementary Schools Lambertville E.S.
Middle Schools South Hunterdon
High Schools South Hunterdon
School District South Hunterdon Regional
Others
HOA Fee Include Ext Bldg Maint,Common Area Maintenance,Snow Removal
Senior Community No
Tax ID 17-01002 03-00013
Ownership Fee Simple
SqFt Source Assessor
Acceptable Financing Conventional, Cash
Listing Terms Conventional, Cash
Financing Conventional,Cash
Special Listing Condition Standard
Read Less
Want to know what your home might be worth? Contact us for a FREE valuation!

Our team is ready to help you sell your home for the highest possible price ASAP

Bought with Erin McManus-Keyes • Corcoran Sawyer Smith
GET MORE INFORMATION





