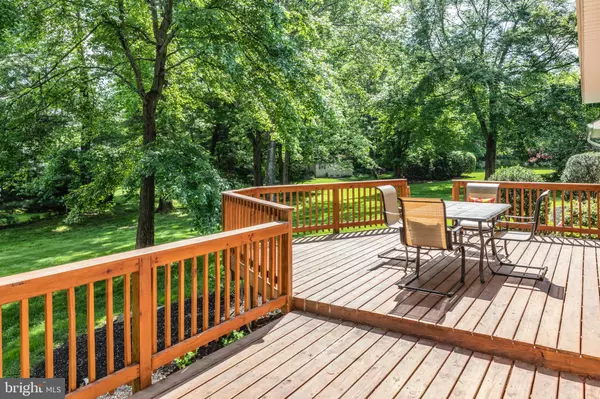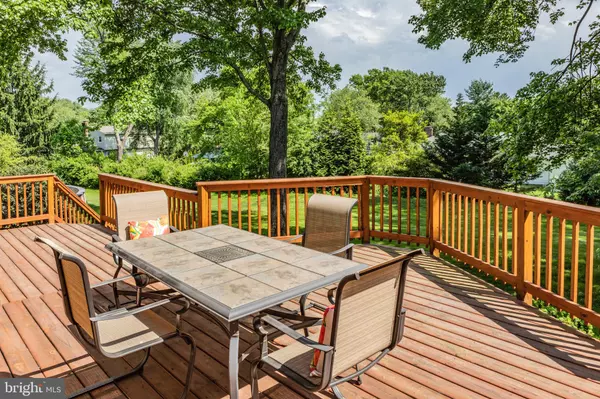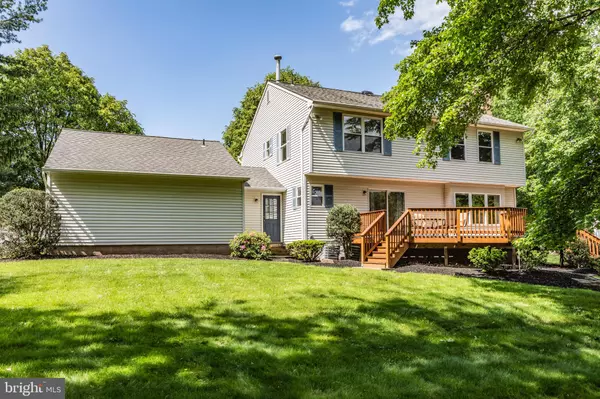$470,000
$475,000
1.1%For more information regarding the value of a property, please contact us for a free consultation.
119 NASSAU DR Lawrenceville, NJ 08648
4 Beds
3 Baths
0.27 Acres Lot
Key Details
Sold Price $470,000
Property Type Single Family Home
Sub Type Detached
Listing Status Sold
Purchase Type For Sale
Subdivision Estates At Lawrenc
MLS Listing ID NJME279338
Sold Date 08/02/19
Style Colonial
Bedrooms 4
Full Baths 2
Half Baths 1
HOA Y/N N
Originating Board BRIGHT
Year Built 1985
Annual Tax Amount $11,704
Tax Year 2018
Lot Size 0.269 Acres
Acres 0.27
Lot Dimensions 86.00 x 164.00
Property Description
Around the bend from the sweet treats of The Purple Cow and The Gingered Peach, this postcard perfect Colonial tucks prettily into the Estates at Lawrenceville, strollable to Lawrenceville Elementary, and picturesque Village and Mercer Meadows Parks. Fresh paint and carpet feel sophisticated and fresh in bright, spic-and-span interiors. Crown molding and hardwoods elevate formal living and dining rooms; a half bath is nearby. Customized with 2 pantry closets, the eat-in kitchen keeps things light with oak cabinets, cream tile, and glass sliders. A 2-tiered deck is tranquility itself, with rustling maple trees and a private lawn for play. The family room is so comfortable with a wall of windows and another of brick - a warm frame for the wood-burning fireplace. The neat-as-a-pin basement is extra tall, ready to be used for recreation or storage. If more organization is needed, simply look to the laundry room/mudroom and 2-car garage. Upstairs, the bright master has multiple closets and a white en suite; a 2nd hall bath handles the other 3 bedrooms.
Location
State NJ
County Mercer
Area Lawrence Twp (21107)
Zoning R-2B
Rooms
Other Rooms Living Room, Dining Room, Bedroom 2, Bedroom 3, Bedroom 4, Kitchen, Family Room, Bedroom 1, Laundry
Basement Partial
Interior
Interior Features Carpet, Crown Moldings, Family Room Off Kitchen, Floor Plan - Traditional, Formal/Separate Dining Room, Kitchen - Eat-In, Primary Bath(s), Pantry, Stall Shower
Hot Water Natural Gas
Heating Forced Air
Cooling Central A/C
Flooring Hardwood, Ceramic Tile, Carpet
Fireplaces Number 1
Fireplaces Type Wood
Equipment Built-In Microwave, Dishwasher, Dryer, Oven/Range - Gas, Refrigerator, Washer, Water Heater
Fireplace Y
Appliance Built-In Microwave, Dishwasher, Dryer, Oven/Range - Gas, Refrigerator, Washer, Water Heater
Heat Source Natural Gas
Laundry Main Floor
Exterior
Exterior Feature Deck(s)
Parking Features Garage - Front Entry, Inside Access, Garage Door Opener
Garage Spaces 2.0
Utilities Available Cable TV
Water Access N
Roof Type Asphalt
Accessibility None
Porch Deck(s)
Attached Garage 2
Total Parking Spaces 2
Garage Y
Building
Story 2
Sewer Public Sewer
Water Public
Architectural Style Colonial
Level or Stories 2
Additional Building Above Grade, Below Grade
New Construction N
Schools
Elementary Schools Lawrenceville E.S.
Middle Schools Lawrence M.S.
High Schools Lawrence H.S.
School District Lawrence Township
Others
Senior Community No
Tax ID 07-05605-00010
Ownership Fee Simple
SqFt Source Assessor
Special Listing Condition Standard
Read Less
Want to know what your home might be worth? Contact us for a FREE valuation!

Our team is ready to help you sell your home for the highest possible price ASAP

Bought with Martha Giancola • Callaway Henderson Sotheby's Int'l-Princeton
GET MORE INFORMATION





