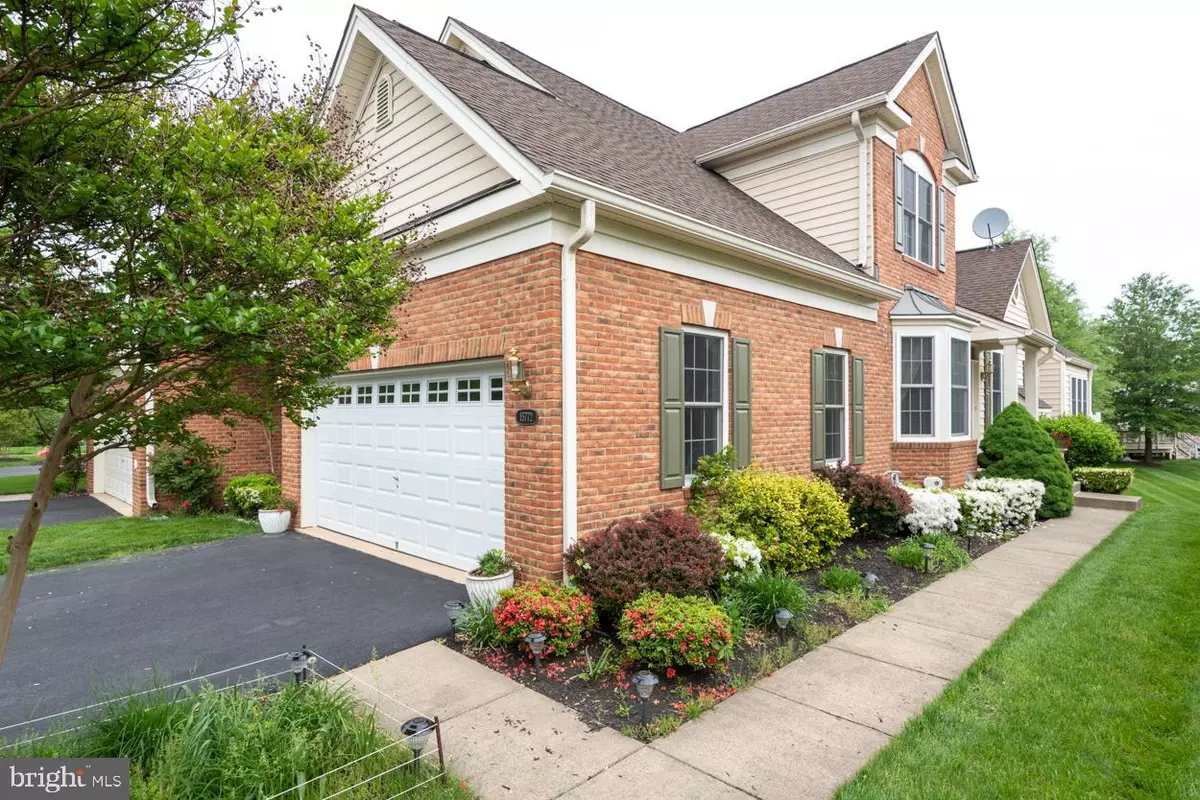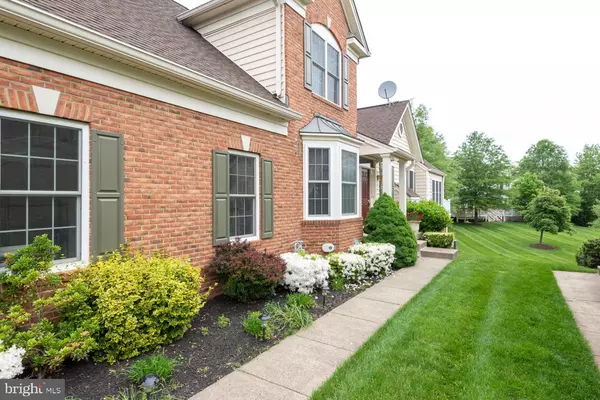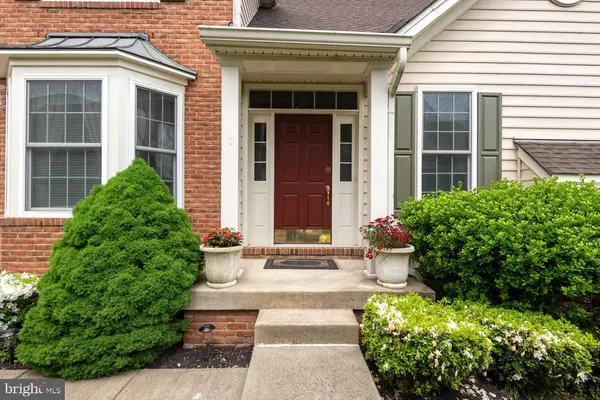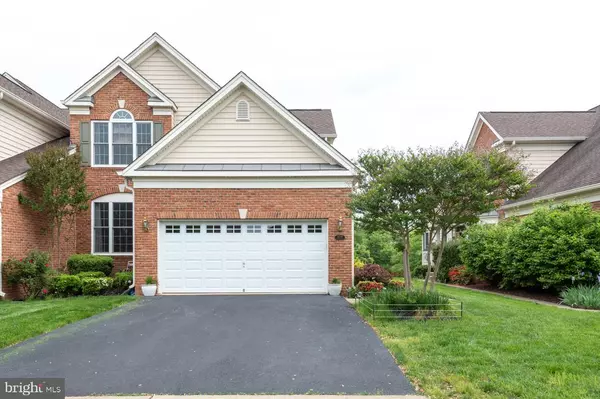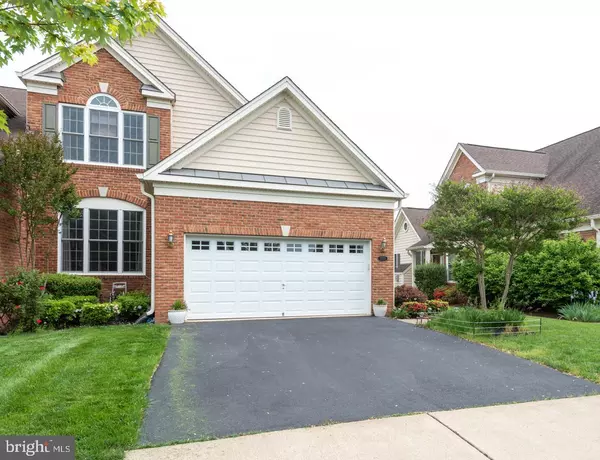$507,500
$517,900
2.0%For more information regarding the value of a property, please contact us for a free consultation.
15772 COOL SPRING DR Haymarket, VA 20169
4 Beds
4 Baths
4,436 SqFt
Key Details
Sold Price $507,500
Property Type Townhouse
Sub Type End of Row/Townhouse
Listing Status Sold
Purchase Type For Sale
Square Footage 4,436 sqft
Price per Sqft $114
Subdivision Dominion Valley Country Club
MLS Listing ID VAPW467104
Sold Date 07/26/19
Style Colonial
Bedrooms 4
Full Baths 3
Half Baths 1
HOA Fees $229/mo
HOA Y/N Y
Abv Grd Liv Area 2,836
Originating Board BRIGHT
Year Built 2006
Annual Tax Amount $6,150
Tax Year 2019
Lot Size 5,589 Sqft
Acres 0.13
Property Description
Gorgeous end unit Carriage Home in amenity-filled Dominion Valley CC! 4BR/3.5BA, 3 finished levels Approx. 4,500 fin sq ft 2 car gar Convenient main lvl Master Suite Sunroom Separate Dining Room with bay window and tray ceiling Spacious Great Room with vaulted ceiling and gas Fireplace Gourmet Kitchen offering granite counter tops, upgraded cabinetry, decorative backsplash, wall oven and gas cook-top Large Breakfast Room Gleaming wood floors on entire main lvl Upstairs boasting a loft, two very large bedrooms and a full bath Fully finished basement w/9' ceiling, 4th bedroom, office, recroom featuring a custom wet bar w/granite countertops, full bath with designer tiles, granite vanity and a jacuzzi tub Tons of storage Maintenance-free deck Backing to open common area Short walk to a pond, pool, playground/basketball and tennis courts Lots of guest parking and more
Location
State VA
County Prince William
Zoning RPC
Rooms
Other Rooms Living Room, Dining Room, Bedroom 2, Bedroom 3, Bedroom 4, Kitchen, Game Room, Breakfast Room, Bedroom 1, Loft, Office, Solarium, Bonus Room
Basement Full, Daylight, Full, Fully Finished, Heated, Sump Pump, Walkout Level, Windows
Main Level Bedrooms 1
Interior
Interior Features Attic, Breakfast Area, Ceiling Fan(s), Chair Railings, Crown Moldings, Formal/Separate Dining Room, Kitchen - Gourmet, Primary Bath(s), Pantry, Recessed Lighting, Walk-in Closet(s), Wet/Dry Bar, Window Treatments, Wood Floors
Heating Forced Air, Heat Pump(s)
Cooling Central A/C, Ceiling Fan(s), Heat Pump(s)
Fireplaces Number 1
Fireplaces Type Gas/Propane, Mantel(s)
Equipment Built-In Microwave, Cooktop, Dishwasher, Disposal, Dryer, Exhaust Fan, Icemaker, Microwave, Oven - Wall, Refrigerator, Washer
Fireplace Y
Window Features Bay/Bow
Appliance Built-In Microwave, Cooktop, Dishwasher, Disposal, Dryer, Exhaust Fan, Icemaker, Microwave, Oven - Wall, Refrigerator, Washer
Heat Source Natural Gas
Laundry Main Floor
Exterior
Exterior Feature Deck(s)
Parking Features Garage - Front Entry
Garage Spaces 2.0
Amenities Available Basketball Courts, Club House, Exercise Room, Gated Community, Pool - Indoor, Pool - Outdoor, Tennis Courts, Tot Lots/Playground, Volleyball Courts
Water Access N
Accessibility Other
Porch Deck(s)
Attached Garage 2
Total Parking Spaces 2
Garage Y
Building
Lot Description Backs - Open Common Area, Backs to Trees
Story 3+
Sewer Public Septic
Water Public
Architectural Style Colonial
Level or Stories 3+
Additional Building Above Grade, Below Grade
New Construction N
Schools
Elementary Schools Alvey
Middle Schools Ronald Wilson Reagan
High Schools Battlefield
School District Prince William County Public Schools
Others
HOA Fee Include Lawn Maintenance,Management,Pool(s),Snow Removal,Trash
Senior Community No
Tax ID 7298-28-4551
Ownership Fee Simple
SqFt Source Assessor
Special Listing Condition Standard
Read Less
Want to know what your home might be worth? Contact us for a FREE valuation!

Our team is ready to help you sell your home for the highest possible price ASAP

Bought with zhaohuai rui • W Realty & Services, Inc.

GET MORE INFORMATION

