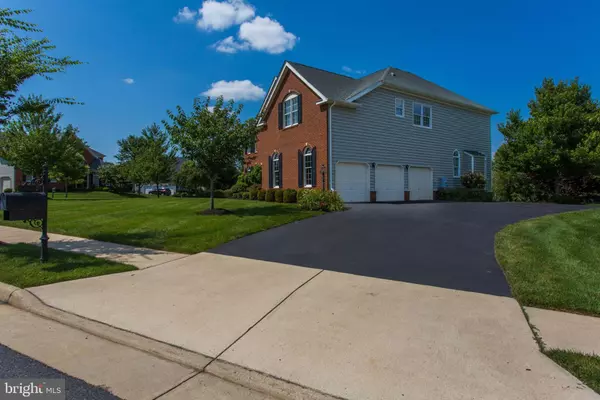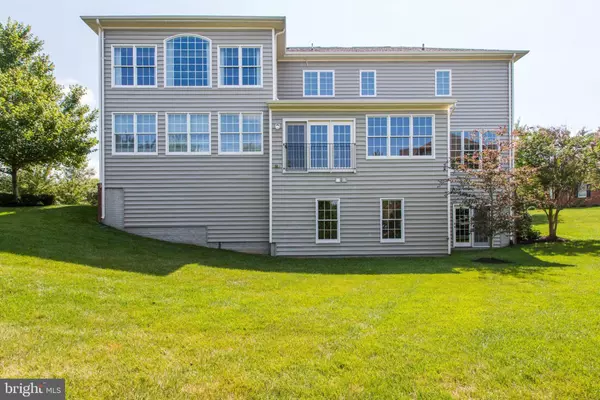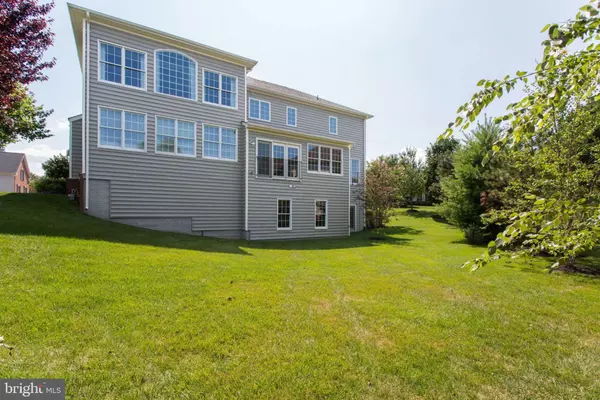$765,000
$765,000
For more information regarding the value of a property, please contact us for a free consultation.
14514 COVE MOUNTAIN CT Haymarket, VA 20169
4 Beds
5 Baths
5,883 SqFt
Key Details
Sold Price $765,000
Property Type Single Family Home
Sub Type Detached
Listing Status Sold
Purchase Type For Sale
Square Footage 5,883 sqft
Price per Sqft $130
Subdivision Dominion Valley Country Club
MLS Listing ID VAPW472322
Sold Date 08/01/19
Style Colonial
Bedrooms 4
Full Baths 4
Half Baths 1
HOA Fees $154/mo
HOA Y/N Y
Abv Grd Liv Area 4,040
Originating Board BRIGHT
Year Built 2011
Annual Tax Amount $8,188
Tax Year 2019
Lot Size 0.420 Acres
Acres 0.42
Property Description
*Gorgeous Colonial Located in Award Winning Gated Golf Community with Resort Style Amenities*Popular Hopewell Williamsburg Model with 3 Car Side Load Garage and Extended Driveway*Gourmet Kitchen with Breakfast Area includes Upgraded Cabinets, Stainless Steel Appliances, Gas Cooktop with Downdraft, Double Ovens, Granite, Backsplash, Under Cabinet Lighting, Large Center Island and Pantry*Solarium Addition*Refinished Hardwood Throughout the Main Level*Open Floor Plan, Perfect for Entertaining*Expanded Two Story Family Room with Stunning Coffered Ceiling, Stone Gas Fireplace, Wall of Windows, Plush New Carpet and Secondary Staircase*Private Study with French Doors* Formal Living Room with Crown and Shadowbox Molding*Dining Room includes a Tray Ceiling, Crown and Shadowbox Molding and Elegant Chandelier*Two Laundry Rooms*Master Suite includes Hardwood, Crown Molding, Sitting Room and Two Large Walk-In Closets*Luxury Master Bath includes Double Vanities, Soaking Tub & Spa Shower and Private Water Closet*Princess Suite with Walk-In Closet, New Carpet and En Suite Full Bath*Spacious Secondary Bedrooms with Double Closets, New Carpet, Ceiling Fans and Jack-N-Jill Bath Complete the Upper Level*New Custom Finished Basement includes 9 Ceilings, Open Recreation Area, Wine Cellar, Media Room with Coffered Ceiling (Projector, Screen and Sonos Speaker Convey), Wet Bar Rough-In, Crown Molding, Full Bath and Storage Room*Professionally Landscaped with Irrigation System*Built-In Storage Racks in Garage*Excellent Schools Located Inside of Community*Minutes to Major Commuter Rts I-66, 29, 50, 15 and Upscale Shopping & Dining*
Location
State VA
County Prince William
Zoning RPC
Rooms
Other Rooms Living Room, Dining Room, Primary Bedroom, Bedroom 2, Bedroom 3, Bedroom 4, Kitchen, Family Room, Basement, Breakfast Room, Study, Solarium, Media Room
Basement Full, Connecting Stairway, Fully Finished, Sump Pump, Walkout Level, Windows
Interior
Interior Features Breakfast Area, Carpet, Ceiling Fan(s), Chair Railings, Crown Moldings, Floor Plan - Open, Family Room Off Kitchen, Kitchen - Eat-In, Kitchen - Gourmet, Kitchen - Island, Kitchen - Table Space, Pantry, Recessed Lighting, Walk-in Closet(s), Window Treatments, Wine Storage, Wood Floors, Additional Stairway, Soaking Tub
Heating Forced Air
Cooling Ceiling Fan(s), Central A/C
Flooring Hardwood, Carpet, Ceramic Tile
Fireplaces Number 1
Fireplaces Type Gas/Propane, Mantel(s), Stone
Equipment Built-In Microwave, Cooktop, Cooktop - Down Draft, Dishwasher, Disposal, Dryer, Exhaust Fan, Humidifier, Oven - Double, Refrigerator, Stainless Steel Appliances, Washer, Dryer - Electric
Fireplace Y
Window Features Double Pane,Low-E,Screens,Energy Efficient
Appliance Built-In Microwave, Cooktop, Cooktop - Down Draft, Dishwasher, Disposal, Dryer, Exhaust Fan, Humidifier, Oven - Double, Refrigerator, Stainless Steel Appliances, Washer, Dryer - Electric
Heat Source Natural Gas
Laundry Basement, Main Floor
Exterior
Parking Features Garage - Side Entry
Garage Spaces 3.0
Amenities Available Basketball Courts, Bike Trail, Club House, Common Grounds, Exercise Room, Fitness Center, Gated Community, Golf Course, Golf Course Membership Available, Horse Trails, Jog/Walk Path, Pier/Dock, Pool - Indoor, Pool - Outdoor, Tennis Courts, Tot Lots/Playground, Volleyball Courts
Water Access N
View Mountain
Roof Type Architectural Shingle
Accessibility None
Attached Garage 3
Total Parking Spaces 3
Garage Y
Building
Lot Description Corner, Cul-de-sac, Front Yard, Landscaping, Level, No Thru Street, Premium, Rear Yard
Story 3+
Sewer Public Sewer
Water Public
Architectural Style Colonial
Level or Stories 3+
Additional Building Above Grade, Below Grade
Structure Type 9'+ Ceilings,Beamed Ceilings,2 Story Ceilings,Tray Ceilings
New Construction N
Schools
Elementary Schools Alvey
Middle Schools Ronald Wilson Reagan
High Schools Battlefield
School District Prince William County Public Schools
Others
HOA Fee Include Common Area Maintenance,Management,Pier/Dock Maintenance,Pool(s),Reserve Funds,Road Maintenance,Security Gate,Snow Removal,Trash
Senior Community No
Tax ID 7398-29-3322
Ownership Fee Simple
SqFt Source Estimated
Security Features Electric Alarm,Smoke Detector
Special Listing Condition Standard
Read Less
Want to know what your home might be worth? Contact us for a FREE valuation!

Our team is ready to help you sell your home for the highest possible price ASAP

Bought with Christopher P Dominick • RE/MAX Gateway, LLC

GET MORE INFORMATION





