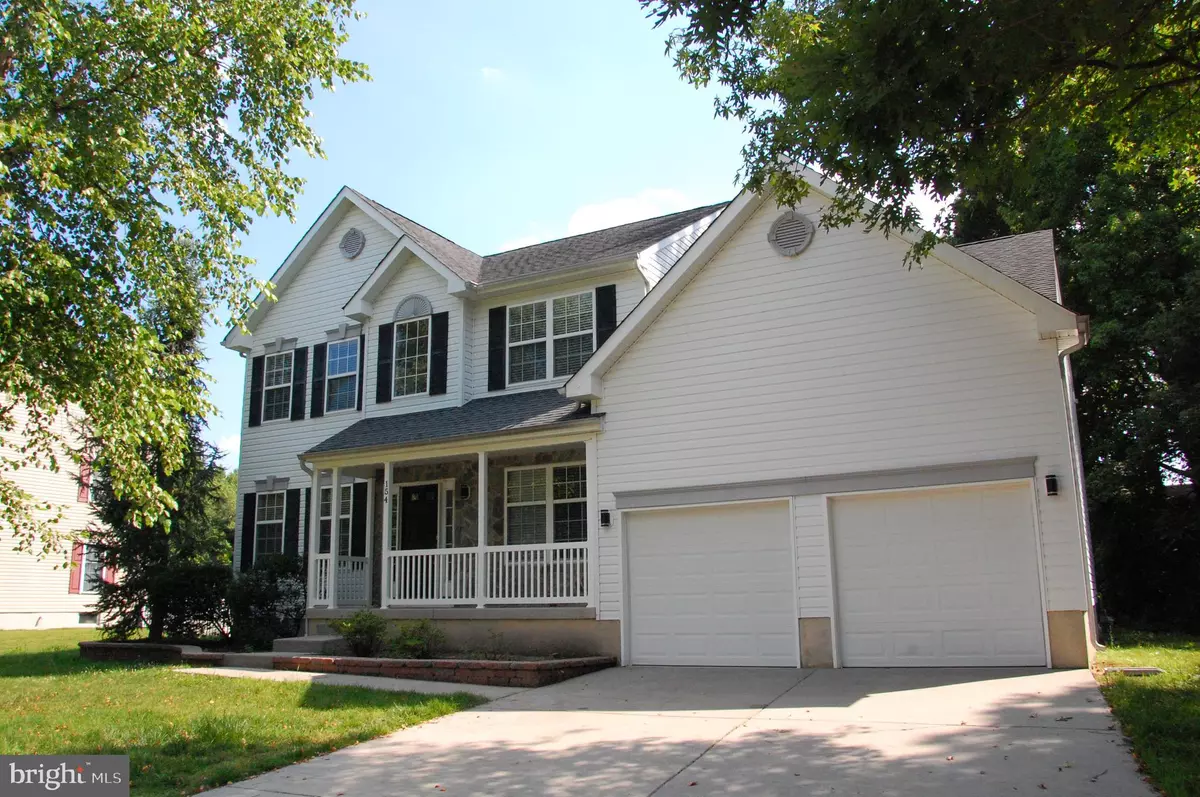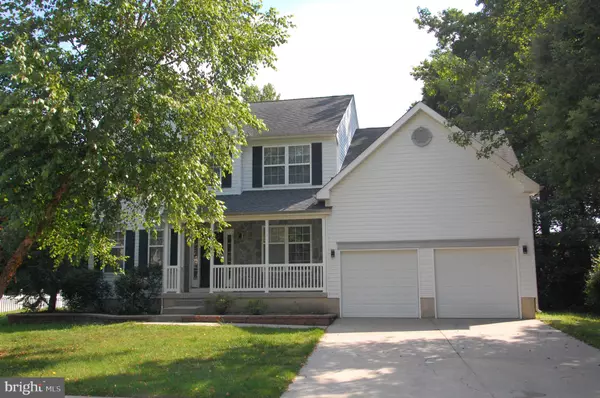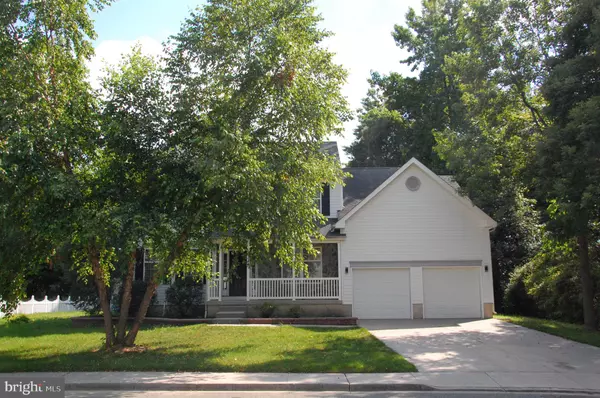$235,000
$219,000
7.3%For more information regarding the value of a property, please contact us for a free consultation.
154 JOHNSON AVE Carneys Point, NJ 08069
4 Beds
3 Baths
1,881 SqFt
Key Details
Sold Price $235,000
Property Type Single Family Home
Sub Type Detached
Listing Status Sold
Purchase Type For Sale
Square Footage 1,881 sqft
Price per Sqft $124
Subdivision Carneys Point
MLS Listing ID NJSA134118
Sold Date 07/31/19
Style Contemporary
Bedrooms 4
Full Baths 2
Half Baths 1
HOA Y/N N
Abv Grd Liv Area 1,881
Originating Board BRIGHT
Year Built 2002
Annual Tax Amount $6,648
Tax Year 2018
Lot Size 0.344 Acres
Acres 0.34
Lot Dimensions 100.00 x 150.00
Property Description
Welcome to this lovely home situated on a quiet cul-de-sac in Carneys Point! With over 2,000 square feet of total living space, this home is filled with great features throughout! Formal dining room features crown molding and an abundance of natural light, a great location to entertain. Spacious living room features gas fireplace, 9 ft ceilings and lots of windows. New LED lighting throughout. Make your way to the kitchen which includes a separate eat in dining area, stainless steel appliances, upgraded granite countertops, stainless sink, plenty of storage and french doors leading to a LARGE screened porch to enjoy that morning cup of coffee! Utility/laundry room with sink and additional cabinets for storage. Upstairs are four generous bedrooms, including a Master suite featuring a walk-in closet and bath with two sinks. Additional hallway bathroom with tub/shower. Full basement with possibility of finishing for additional living space. The peaceful back yard includes a deck overlooking the beautiful wooded views. Seller offering $5000 Seller Concession for Buyer Closing Costs with acceptable offer. More pictures to come - seller making some updates to the property such as painting, flooring, decking, lighting, hardware, etc. This one will go quick!!!
Location
State NJ
County Salem
Area Carneys Point Twp (21702)
Zoning RES
Rooms
Other Rooms Living Room, Dining Room, Primary Bedroom, Bedroom 2, Bedroom 3, Bedroom 4, Kitchen, Other, Bathroom 2, Bathroom 3, Primary Bathroom
Basement Full, Unfinished
Interior
Interior Features Attic, Carpet, Ceiling Fan(s), Dining Area, Formal/Separate Dining Room, Kitchen - Eat-In, Kitchen - Island, Primary Bath(s), Pantry, Stall Shower, Crown Moldings, Walk-in Closet(s)
Hot Water Natural Gas
Heating Forced Air
Cooling Central A/C
Flooring Carpet, Tile/Brick, Laminated
Fireplaces Type Gas/Propane
Equipment Oven - Self Cleaning, Refrigerator, Microwave, Range Hood
Fireplace Y
Appliance Oven - Self Cleaning, Refrigerator, Microwave, Range Hood
Heat Source Natural Gas
Laundry Main Floor
Exterior
Parking Features Garage - Front Entry, Inside Access
Garage Spaces 5.0
Utilities Available Cable TV
Water Access N
View Trees/Woods
Roof Type Shingle
Accessibility None
Attached Garage 2
Total Parking Spaces 5
Garage Y
Building
Story 2
Foundation Concrete Perimeter
Sewer Public Sewer
Water Public
Architectural Style Contemporary
Level or Stories 2
Additional Building Above Grade, Below Grade
Structure Type Dry Wall
New Construction N
Schools
School District Penns Grove-Carneys Point Schools
Others
Senior Community No
Tax ID 02-00045-00032 05
Ownership Fee Simple
SqFt Source Assessor
Acceptable Financing Cash, Conventional, FHA, FHA 203(b), USDA, VA
Listing Terms Cash, Conventional, FHA, FHA 203(b), USDA, VA
Financing Cash,Conventional,FHA,FHA 203(b),USDA,VA
Special Listing Condition Standard
Read Less
Want to know what your home might be worth? Contact us for a FREE valuation!

Our team is ready to help you sell your home for the highest possible price ASAP

Bought with Terry Grayson • Keller Williams Realty - Cherry Hill

GET MORE INFORMATION





