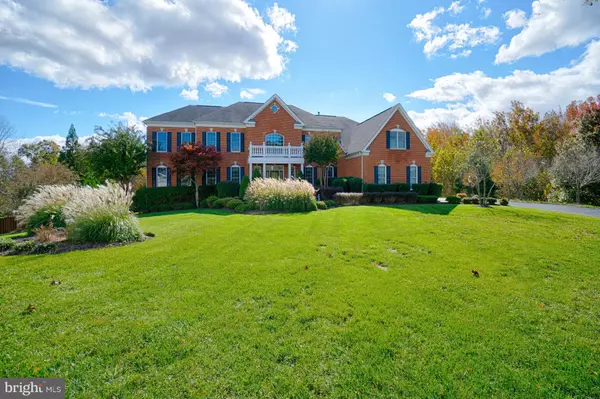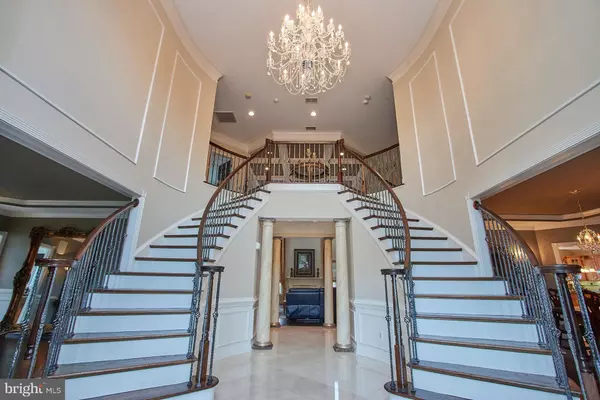$1,140,000
$1,199,800
5.0%For more information regarding the value of a property, please contact us for a free consultation.
15747 FOLEYS MILL PL Haymarket, VA 20169
6 Beds
7 Baths
8,076 SqFt
Key Details
Sold Price $1,140,000
Property Type Single Family Home
Sub Type Detached
Listing Status Sold
Purchase Type For Sale
Square Footage 8,076 sqft
Price per Sqft $141
Subdivision Dominion Valley Country Club
MLS Listing ID VAPW100052
Sold Date 07/30/19
Style Colonial
Bedrooms 6
Full Baths 5
Half Baths 2
HOA Fees $350/mo
HOA Y/N Y
Abv Grd Liv Area 6,551
Originating Board MRIS
Year Built 2004
Annual Tax Amount $12,201
Tax Year 2018
Lot Size 1.373 Acres
Acres 1.37
Property Description
Popular Hampton Model on Private Estate in Dominion Valley Country Club. No need to wait to build! This private Home is located at end of a cul-de-sac and backs to trees and common area on 1.37 acres of privacy! The home boasts many new upgrades including NEW 5' plank Hardwood Floors. Custom draperies and paing. Grand Entrance with Marble Floors and an Elegant Double Staircase. This truly fabulous Chefs Kitchen includes Granite Counters, Stainless Steel Appliances, Huge Center island, eat in area and large Mud Room & Laundry. The Formal Living Room & Dining Room with custom paint, elegant chandeliers and a heavy trim package including chair and crown moldings. The Side Conservatory is wonderful for gatherings- shiny marble floors and windows galord! The main level Office includes the large built in cabinets. Tray & Coffered Ceilings throughout the home and also in the Family Room. Enjoy the Gas Fireplace and built in speakers. Off the Family rook is another multi purpose room; can be used as a Main Level Bedroom or office for school work! Upper level includes the wonderful Owners Suite w/the Luxury Bathroom & 3 Walk in Closets! Custom Built in provide lots of hanging space. The Master Bath inc. a large soaking tub, upgraded tile, double vanities and unique light fixtures. Each Bedroom has is own Private full Bathroom. Entire upper level is hardwood flooring. The lower level Rec Room is a great area for parties and fun! The Wet Bar allows the host use of the kitchenette- refrigerator, dishwasher and sinks. The second Fireplace is surrounded by the Stone wall feature and custom columns to add charm and warmth to the area. Pool table with custom lighting. The Media Room includes chairs, screen and projector. There is a large Guest Suite with a gorgeous Full Bath and huge shower. Plus an additional Game Room & A Steam Room! Walk Out to the Olympic size swimming pool - all freshly updated with brick pavers and concrete. Above is the huge Trex deck with stairs to the rear yard. Black Wrought Iron Fence surrounds the pool area. This home is not to miss- truly one of a kind! HOA fee includes the social membership.
Location
State VA
County Prince William
Zoning RPC
Rooms
Other Rooms Living Room, Dining Room, Primary Bedroom, Bedroom 2, Bedroom 3, Bedroom 4, Bedroom 5, Kitchen, Game Room, Family Room, Foyer, Breakfast Room, Study, Sun/Florida Room, Laundry, Mud Room, Other, Solarium, Storage Room
Basement Connecting Stairway, Rear Entrance, Outside Entrance, Sump Pump, Daylight, Full, English, Fully Finished, Heated, Improved, Space For Rooms, Walkout Level, Windows, Interior Access
Main Level Bedrooms 1
Interior
Interior Features Attic, Breakfast Area, Family Room Off Kitchen, Kitchen - Gourmet, Kitchen - Island, Kitchen - Table Space, Dining Area, Kitchen - Eat-In, Primary Bath(s), Built-Ins, Chair Railings, Upgraded Countertops, Crown Moldings, Window Treatments, Curved Staircase, Double/Dual Staircase, Wainscotting, Wet/Dry Bar, WhirlPool/HotTub, Wood Floors, Recessed Lighting, Floor Plan - Open
Hot Water Natural Gas
Heating Forced Air, Heat Pump(s), Programmable Thermostat
Cooling Central A/C, Ceiling Fan(s), Heat Pump(s), Programmable Thermostat, Zoned
Flooring Ceramic Tile, Hardwood, Marble
Fireplaces Number 2
Fireplaces Type Gas/Propane, Fireplace - Glass Doors, Mantel(s), Screen
Equipment Washer/Dryer Hookups Only, Central Vacuum, Dishwasher, Disposal, Dryer - Front Loading, Dual Flush Toilets, Exhaust Fan, Humidifier, Icemaker, Instant Hot Water, Microwave, Oven - Double, Oven - Wall, Oven/Range - Gas, Range Hood, Refrigerator, Washer - Front Loading, Water Heater, Cooktop - Down Draft, Dryer, Extra Refrigerator/Freezer, Six Burner Stove, Stainless Steel Appliances, Washer
Furnishings Partially
Fireplace Y
Window Features Atrium,Double Pane,Palladian,Screens,Vinyl Clad
Appliance Washer/Dryer Hookups Only, Central Vacuum, Dishwasher, Disposal, Dryer - Front Loading, Dual Flush Toilets, Exhaust Fan, Humidifier, Icemaker, Instant Hot Water, Microwave, Oven - Double, Oven - Wall, Oven/Range - Gas, Range Hood, Refrigerator, Washer - Front Loading, Water Heater, Cooktop - Down Draft, Dryer, Extra Refrigerator/Freezer, Six Burner Stove, Stainless Steel Appliances, Washer
Heat Source Natural Gas
Laundry Main Floor
Exterior
Exterior Feature Deck(s), Patio(s)
Parking Features Garage Door Opener, Garage - Side Entry, Built In, Oversized
Garage Spaces 3.0
Fence Decorative, Rear, Other
Pool In Ground, Heated
Community Features Covenants
Utilities Available Under Ground, Cable TV Available, Fiber Optics Available
Amenities Available Basketball Courts, Club House, Common Grounds, Dining Rooms, Exercise Room, Fitness Center, Gated Community, Golf Course Membership Available, Jog/Walk Path, Party Room, Pool - Outdoor, Pool - Indoor, Recreational Center, Swimming Pool, Tennis Courts, Tot Lots/Playground
Water Access N
View Garden/Lawn, Trees/Woods
Roof Type Asphalt
Street Surface Black Top
Accessibility None
Porch Deck(s), Patio(s)
Attached Garage 3
Total Parking Spaces 3
Garage Y
Building
Lot Description Backs to Trees, Cleared, Cul-de-sac, Landscaping, Premium, No Thru Street, Trees/Wooded, Private, Secluded, Front Yard
Story 3+
Sewer Public Sewer
Water Public
Architectural Style Colonial
Level or Stories 3+
Additional Building Above Grade, Below Grade
Structure Type 2 Story Ceilings,9'+ Ceilings,Cathedral Ceilings,High,Tray Ceilings
New Construction N
Schools
Elementary Schools Alvey
Middle Schools Ronald Wilson Reagan
High Schools Battlefield
School District Prince William County Public Schools
Others
HOA Fee Include Management,Insurance,Pool(s),Recreation Facility,Reserve Funds,Road Maintenance,Snow Removal,Trash,Security Gate
Senior Community No
Tax ID 233890
Ownership Fee Simple
SqFt Source Assessor
Security Features Motion Detectors,Fire Detection System,Smoke Detector,Security System
Special Listing Condition Standard
Read Less
Want to know what your home might be worth? Contact us for a FREE valuation!

Our team is ready to help you sell your home for the highest possible price ASAP

Bought with Neetu Rattan Verma • Northern Virginia Real Estate Network, Inc

GET MORE INFORMATION





