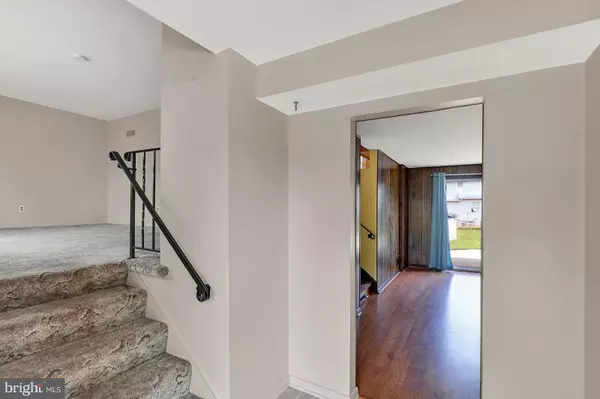$172,900
$174,900
1.1%For more information regarding the value of a property, please contact us for a free consultation.
351 MOCKINGBIRD AVE Dover, DE 19904
3 Beds
2 Baths
1,408 SqFt
Key Details
Sold Price $172,900
Property Type Single Family Home
Sub Type Detached
Listing Status Sold
Purchase Type For Sale
Square Footage 1,408 sqft
Price per Sqft $122
Subdivision Mayfair
MLS Listing ID DEKT229454
Sold Date 07/26/19
Style Bi-level,Split Level
Bedrooms 3
Full Baths 1
Half Baths 1
HOA Y/N N
Abv Grd Liv Area 1,408
Originating Board BRIGHT
Year Built 1968
Annual Tax Amount $1,345
Tax Year 2018
Lot Size 8,050 Sqft
Acres 0.18
Lot Dimensions 70.00 x 115.00
Property Description
Welcome to 351 Mockingbird Ave! A great location and a great buy in the desirable Caesar Rodney School District. This charming 3-bedroom, 1.5 bath home is in the established development of Mayfair. The floor plan is inviting and spacious, and there is plenty of opportunity to make this home your own. Enter through the foyer and climb just a few stairs to enter the bright living room. Just off the living room is the eat-in kitchen with plenty of space to customize the space to fit your family's needs. Another small staircase leads from the kitchen down into the den with a sliding door to access the backyard. Connected to the den is an office space with built-in shelving. This would be perfect for books or toys and games if you use this as a child's playroom! Also, on this floor is a half bathroom just off the foyer. Three bedrooms with beautiful hardwood flooring and a full bathroom are located on the second floor. This home has ample storage space and laundry hookups in the unfinished basement. The attached garage has been converted into a shed to be used for additional storage space. Rounding out this home is an expansive fenced-in backyard with an above ground pool and raised deck. A wonderful entertaining space for your family and friends to enjoy! Schedule your tour with us today, this won't last long!
Location
State DE
County Kent
Area Caesar Rodney (30803)
Zoning R8
Rooms
Other Rooms Living Room, Primary Bedroom, Bedroom 2, Kitchen, Den, Foyer, Bedroom 1, Office
Basement Partial, Unfinished
Interior
Interior Features Carpet, Dining Area, Family Room Off Kitchen, Kitchen - Table Space, Wood Floors, Kitchen - Eat-In
Heating Forced Air
Cooling Central A/C
Flooring Carpet, Hardwood
Equipment Oven/Range - Electric, Refrigerator
Furnishings No
Fireplace N
Appliance Oven/Range - Electric, Refrigerator
Heat Source Natural Gas
Laundry Basement
Exterior
Exterior Feature Deck(s)
Pool Above Ground
Water Access N
Roof Type Shingle
Accessibility None
Porch Deck(s)
Garage N
Building
Lot Description Level
Story 2
Sewer Public Sewer
Water Public
Architectural Style Bi-level, Split Level
Level or Stories 2
Additional Building Above Grade, Below Grade
New Construction N
Schools
Elementary Schools W. Reily Brown
Middle Schools Fred Fifer Iii
High Schools Caesar Rodney
School District Caesar Rodney
Others
Senior Community No
Tax ID ED-05-08512-02-5300-000
Ownership Fee Simple
SqFt Source Assessor
Acceptable Financing Cash, Conventional, FHA, FHA 203(b), FHA 203(k), VA
Listing Terms Cash, Conventional, FHA, FHA 203(b), FHA 203(k), VA
Financing Cash,Conventional,FHA,FHA 203(b),FHA 203(k),VA
Special Listing Condition Standard
Read Less
Want to know what your home might be worth? Contact us for a FREE valuation!

Our team is ready to help you sell your home for the highest possible price ASAP

Bought with Barbara Miller • LakeView Realty Inc

GET MORE INFORMATION





