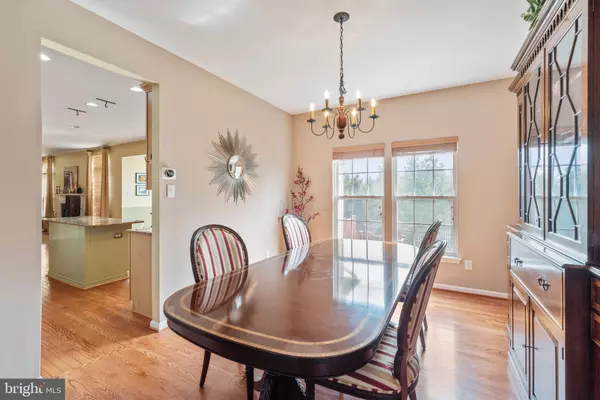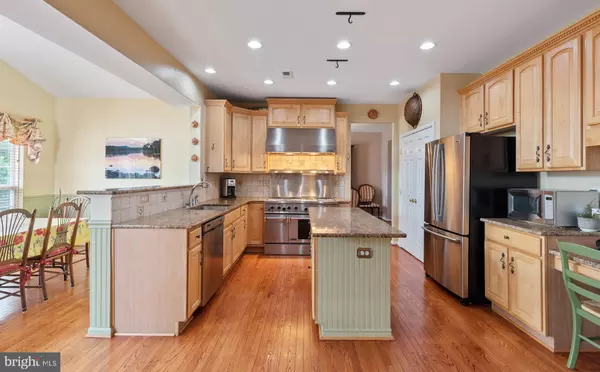$610,000
$627,900
2.9%For more information regarding the value of a property, please contact us for a free consultation.
710 BRIGHTON WAY New Hope, PA 18938
4 Beds
3 Baths
2,862 SqFt
Key Details
Sold Price $610,000
Property Type Single Family Home
Sub Type Detached
Listing Status Sold
Purchase Type For Sale
Square Footage 2,862 sqft
Price per Sqft $213
Subdivision North Pointe
MLS Listing ID PABU465360
Sold Date 07/26/19
Style Traditional
Bedrooms 4
Full Baths 2
Half Baths 1
HOA Fees $28
HOA Y/N Y
Abv Grd Liv Area 2,862
Originating Board BRIGHT
Year Built 2001
Annual Tax Amount $8,988
Tax Year 2018
Lot Size 0.357 Acres
Acres 0.36
Lot Dimensions 68.00 x 157.00
Property Description
Welcome to 710 Brighton Way, a gorgeous 4 bedroom, 2.1 bath home in the desirable North Pointe community. Walk up a path through a manicured front lawn and enter a bright and welcoming 2 story foyer. Beautiful hardwood floors continue throughout this entire main level, with a sunny living room and elegant dining room distinguished by large windows that let in natural light. The beautiful gourmet kitchen boasts a Jenn-Air oven with a 6-burner range, stainless steel appliances, a center island, and granite countertops, and it opens to a wonderfully bright breakfast room with a wall of windows. Then enjoy coffee or entertain through French doors that lead to a beautiful, spacious deck that overlooks the tree-lined yard. Adjoining the kitchen and the breakfast room is an exquisite gathering room, featuring a wood burning fireplace, and gorgeous views of the private backyard which has a brand new irrigation system on a timer. Up the turned staircase, enter through double doors to the master suite, with a sitting area, a large walk-in closet, wall-to-wall carpeting, and a large full master bath. The remaining three bedrooms on this level each have large, bright windows, wall-to-wall carpeting, and access to a full hall bath. The home also has a fully finished walk out lower level, complete with a plush new carpet, plenty of storage space, and a bonus room. This gorgeous home will not disappoint and is in the award-winning New Hope-Solebury school district!
Location
State PA
County Bucks
Area Solebury Twp (10141)
Zoning RDD
Rooms
Other Rooms Living Room, Dining Room, Primary Bedroom, Bedroom 2, Bedroom 3, Kitchen, Family Room, Bedroom 1
Basement Full, Walkout Level, Fully Finished
Interior
Interior Features Breakfast Area, Crown Moldings, Family Room Off Kitchen, Kitchen - Eat-In, Kitchen - Gourmet, Kitchen - Island, Primary Bath(s), Walk-in Closet(s), Wood Floors
Hot Water Natural Gas
Heating Forced Air
Cooling Central A/C
Fireplaces Number 1
Fireplaces Type Wood
Fireplace Y
Heat Source Natural Gas
Laundry Main Floor
Exterior
Parking Features Inside Access
Garage Spaces 2.0
Water Access N
Accessibility None
Attached Garage 2
Total Parking Spaces 2
Garage Y
Building
Story 2
Sewer Public Sewer
Water Public
Architectural Style Traditional
Level or Stories 2
Additional Building Above Grade, Below Grade
New Construction N
Schools
School District New Hope-Solebury
Others
HOA Fee Include Common Area Maintenance,Snow Removal,Trash
Senior Community No
Tax ID 41-027-321
Ownership Fee Simple
SqFt Source Assessor
Special Listing Condition Standard
Read Less
Want to know what your home might be worth? Contact us for a FREE valuation!

Our team is ready to help you sell your home for the highest possible price ASAP

Bought with Yan X Cai • RE/MAX Action Realty-Horsham

GET MORE INFORMATION





