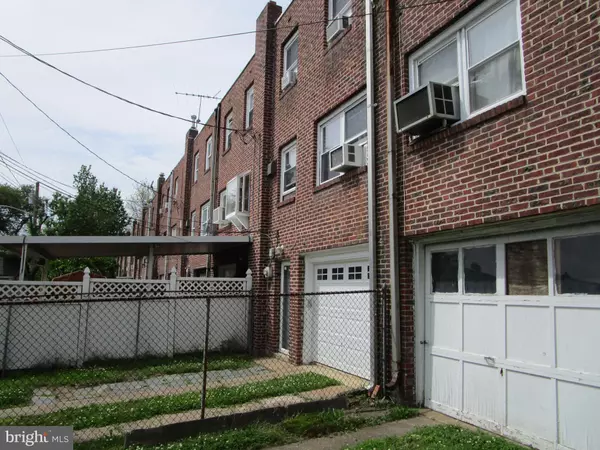$50,000
$39,900
25.3%For more information regarding the value of a property, please contact us for a free consultation.
45 BRUCE PARK DR Trenton, NJ 08618
3 Beds
2 Baths
1,190 SqFt
Key Details
Sold Price $50,000
Property Type Townhouse
Sub Type Interior Row/Townhouse
Listing Status Sold
Purchase Type For Sale
Square Footage 1,190 sqft
Price per Sqft $42
Subdivision Hillcrest
MLS Listing ID NJME279694
Sold Date 07/26/19
Style Colonial
Bedrooms 3
Full Baths 1
Half Baths 1
HOA Y/N N
Abv Grd Liv Area 1,190
Originating Board BRIGHT
Year Built 1955
Annual Tax Amount $2,779
Tax Year 2018
Lot Size 1,703 Sqft
Acres 0.04
Lot Dimensions 16.70 x 102.00
Property Description
Tucked Away on a Quiet Street, this Brick Home has Lots to Offer! The Fenced Front Yard Welcomes You into this Open and Airy Home! The Living Room, Dining Room Combination Makes Entertaining Family and Friends a Breeze! Great opportunity to repair and refinish the Hardwood Flooring available under the carpet! The Kitchen has Plenty of Cabinets and ceramic tile flooring ! There's a half Bath Located on the First Floor. The Second Floor Offers Three Bedrooms and a Full Bath with Skylight, There's a finished family room in the downstairs walkout basement, a one car Garage, and a Laundry/utility Area. A Perfect Home for a cash buyer or an investor looking to Renovate and add to their portfolio! This is a Bank Owned REO property. Buyer is responsible to obtain C.O., Fire & Smoke Cert, all inspections and municipal certifications.
Location
State NJ
County Mercer
Area Trenton City (21111)
Zoning RES.
Rooms
Other Rooms Living Room, Dining Room, Bedroom 2, Bedroom 3, Kitchen, Family Room, Bedroom 1, Other, Utility Room, Bathroom 1, Bathroom 2
Basement Partially Finished, Walkout Level
Interior
Interior Features Wood Floors, Carpet
Heating Baseboard - Hot Water
Cooling Window Unit(s)
Flooring Carpet, Hardwood, Ceramic Tile
Equipment None
Fireplace N
Window Features Replacement,Skylights
Heat Source Natural Gas Available
Laundry Basement, Hookup
Exterior
Parking Features Built In
Garage Spaces 2.0
Fence Chain Link
Water Access N
Street Surface Black Top
Accessibility 2+ Access Exits
Road Frontage City/County
Attached Garage 1
Total Parking Spaces 2
Garage Y
Building
Story 2
Sewer No Septic System, Public Sewer
Water Public
Architectural Style Colonial
Level or Stories 2
Additional Building Above Grade, Below Grade
Structure Type Dry Wall
New Construction N
Schools
School District Trenton Public Schools
Others
Pets Allowed Y
Senior Community No
Tax ID 11-34402-00019
Ownership Fee Simple
SqFt Source Assessor
Acceptable Financing Cash, Other
Horse Property N
Listing Terms Cash, Other
Financing Cash,Other
Special Listing Condition REO (Real Estate Owned)
Pets Allowed Cats OK, Dogs OK
Read Less
Want to know what your home might be worth? Contact us for a FREE valuation!

Our team is ready to help you sell your home for the highest possible price ASAP

Bought with Marc Spector • Coldwell Banker Residential Brokerage-Hillsborough
GET MORE INFORMATION





