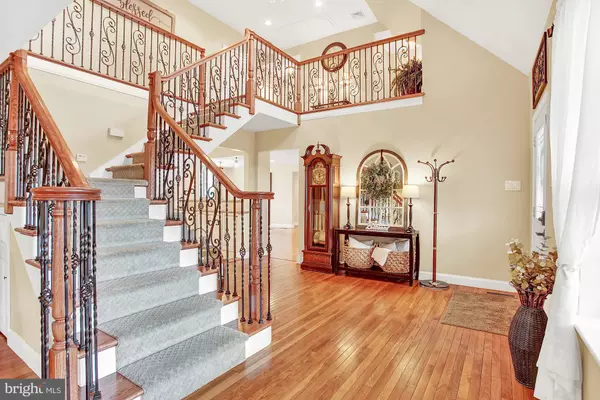$630,000
$649,900
3.1%For more information regarding the value of a property, please contact us for a free consultation.
2029 HILLTOWN PIKE Perkasie, PA 18944
4 Beds
4 Baths
3,880 SqFt
Key Details
Sold Price $630,000
Property Type Single Family Home
Sub Type Detached
Listing Status Sold
Purchase Type For Sale
Square Footage 3,880 sqft
Price per Sqft $162
MLS Listing ID PABU308702
Sold Date 07/26/19
Style Cape Cod
Bedrooms 4
Full Baths 3
Half Baths 1
HOA Y/N N
Abv Grd Liv Area 3,880
Originating Board BRIGHT
Year Built 1972
Annual Tax Amount $7,564
Tax Year 2019
Lot Size 3.231 Acres
Acres 3.23
Property Description
CALLING ALL CONTRACTORS or BUSINESS OWNERS looking for that perfect place to operate their business? Have I got the place for YOU!! Tucked back on a private road, sits a 40'x 50'ft Insulated Pole Barn offering 2,000 sq ft of space with electric, heated office, & roughed-in bathroom. Currently being utilized for a landscape business, this secluded 3.23 acre property is perfectly set up for any business and provides tons of parking space and room to maneuver large equipment and/or trucks & trailers. In addition, this property offers a gorgeous 4-5 bedroom, 3.5 bath Cape with 3,880 Sq Ft of living space. Pride in ownership is evident as this home has been meticulously maintained inside and out and is completely Move-In Ready! This home welcomes you with a stunning 2-story foyer entrance and an attractive turned staircase. The newly remodeled gourmet kitchen makes a statement with Travertine flooring and back splash, stainless steel Bosch appliances, granite counter tops, soft-close cabinets and drawers, breakfast bar, and large center island with built-in ice maker. Suitable for any chef in your home! Just off the kitchen is a bright Dining area fully equipped with a Butler's pantry, built-in beverage fridge and walk-in pantry. The cozy Great room is the perfect place to relax and warm yourself by the highly efficient wood & coal burning fireplace insert. The large cathedral ceiling, skylights, barn wood beams and deep window sill add to the charm of this space. Also on the main floor is a spacious Entertainment room ideal for gathering to watch football games or a great movie! An exceptional feature on the main floor is an additional "Flex Room" that could be used as a 5th Bedroom, Study, In-Home Office, or Play/Game Room and is located just adjacent to a newly remodeled Full bath. The second floor includes an amazing Master Suite with 10'ft ceiling, sitting room, walk-in closet, luxurious master bath, & a large private deck!! Three additional generous bedrooms and full bath complete this level. Plenty of additional storage can be found in the unfinished basement which can be accessed through Bilco doors. The beautifully landscaped property offers two hardscaped patios; small in-ground pool/spa with steps and wrap around bench with Jacuzzi jets; 2 sheds; and as mentioned above, a 40'ftx50'ft insulated Pole Barn. HORSES and SMALL LIVESTOCK ARE WELCOME HERE TOO!! This property has so much potential and offers tons of extra parking and beautiful country views. Conveniently located just minutes to parks, schools, shopping, restaurants, major routes & Turnpike. Make it yours now! Quick Settlement possible.
Location
State PA
County Bucks
Area Hilltown Twp (10115)
Zoning RR
Rooms
Other Rooms Primary Bedroom, Sitting Room, Bedroom 2, Bedroom 3, Bedroom 4, Kitchen, Family Room, Breakfast Room, Great Room, Laundry, Office, Bonus Room, Primary Bathroom
Basement Unfinished, Poured Concrete
Interior
Interior Features Attic, Breakfast Area, Built-Ins, Butlers Pantry, Ceiling Fan(s), Chair Railings, Floor Plan - Open, Kitchen - Island, Kitchen - Gourmet, Kitchen - Eat-In, Primary Bath(s), Pantry, Recessed Lighting, Skylight(s), Stall Shower, Walk-in Closet(s), WhirlPool/HotTub, Wood Floors, Wood Stove
Hot Water Electric
Heating Forced Air
Cooling Central A/C
Fireplaces Number 1
Fireplaces Type Insert
Equipment Built-In Microwave, Cooktop, Dishwasher, Disposal, Dryer - Electric, ENERGY STAR Clothes Washer, ENERGY STAR Dishwasher, ENERGY STAR Refrigerator, Energy Efficient Appliances, Exhaust Fan, Extra Refrigerator/Freezer, Freezer, Icemaker, Oven - Double, Oven - Wall, Range Hood, Refrigerator, Stainless Steel Appliances, Washer - Front Loading, Water Heater
Fireplace Y
Window Features Casement,Screens,Skylights
Appliance Built-In Microwave, Cooktop, Dishwasher, Disposal, Dryer - Electric, ENERGY STAR Clothes Washer, ENERGY STAR Dishwasher, ENERGY STAR Refrigerator, Energy Efficient Appliances, Exhaust Fan, Extra Refrigerator/Freezer, Freezer, Icemaker, Oven - Double, Oven - Wall, Range Hood, Refrigerator, Stainless Steel Appliances, Washer - Front Loading, Water Heater
Heat Source Propane - Leased
Laundry Main Floor
Exterior
Exterior Feature Deck(s), Patio(s), Porch(es)
Parking Features Garage - Front Entry, Oversized
Garage Spaces 2.0
Pool In Ground
Utilities Available Electric Available, Fiber Optics Available, Phone Available, Propane, Cable TV Available
Water Access N
Roof Type Shingle
Accessibility Doors - Lever Handle(s)
Porch Deck(s), Patio(s), Porch(es)
Attached Garage 2
Total Parking Spaces 2
Garage Y
Building
Lot Description Cleared, Flag, Secluded
Story 2
Sewer On Site Septic
Water Well
Architectural Style Cape Cod
Level or Stories 2
Additional Building Above Grade, Below Grade
Structure Type 2 Story Ceilings,Vaulted Ceilings
New Construction N
Schools
Elementary Schools Seylar
Middle Schools Penn Central
High Schools Pennridge
School District Pennridge
Others
Senior Community No
Tax ID 15-028-145
Ownership Fee Simple
SqFt Source Assessor
Security Features Exterior Cameras,Monitored
Acceptable Financing Cash, Conventional, FHA, VA
Listing Terms Cash, Conventional, FHA, VA
Financing Cash,Conventional,FHA,VA
Special Listing Condition Standard
Read Less
Want to know what your home might be worth? Contact us for a FREE valuation!

Our team is ready to help you sell your home for the highest possible price ASAP

Bought with Barry R Angely • RE/MAX Centre Realtors

GET MORE INFORMATION





