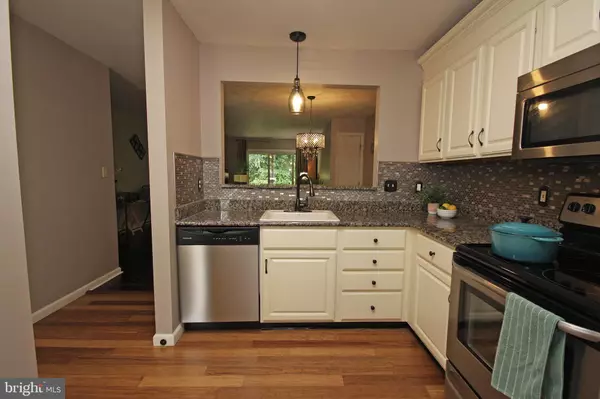$126,000
$124,900
0.9%For more information regarding the value of a property, please contact us for a free consultation.
1729 ROSEWOOD CT Pottstown, PA 19464
2 Beds
1 Bath
1,127 SqFt
Key Details
Sold Price $126,000
Property Type Single Family Home
Sub Type Unit/Flat/Apartment
Listing Status Sold
Purchase Type For Sale
Square Footage 1,127 sqft
Price per Sqft $111
Subdivision Maple Ridge
MLS Listing ID PAMC616172
Sold Date 07/26/19
Style Other
Bedrooms 2
Full Baths 1
HOA Fees $167/mo
HOA Y/N Y
Abv Grd Liv Area 1,127
Originating Board BRIGHT
Year Built 1992
Annual Tax Amount $3,592
Tax Year 2020
Lot Size 1,180 Sqft
Acres 0.03
Lot Dimensions x 0.00
Property Description
Looking for that perfect place to call home? Look no further! Not only is this beautiful one level home in the peaceful and conveniently located community of Maple Ridge but it also has been beautifully updated and maintained. This home boasts idyllic views of the woods, has an open floor plan, roomy kitchen complete with granite counters, new cabinets, and stainless steel appliances, a living room / dining room combo with beautiful hardwood floors, 2 spacious bedrooms, an updated bathroom, a private patio to enjoy the outdoors in your own personal oasis, and much more. Community amenities and fees include playground, basketball court, trash, snow removal, exterior maintenance (roof & siding) & common area maintenance. AHS Home Warranty included.
Location
State PA
County Montgomery
Area Lower Pottsgrove Twp (10642)
Zoning R4
Direction Southeast
Rooms
Other Rooms Living Room, Dining Room, Primary Bedroom, Bedroom 2, Kitchen, Foyer, Laundry, Bathroom 1
Main Level Bedrooms 2
Interior
Interior Features Carpet, Combination Dining/Living, Entry Level Bedroom, Flat, Floor Plan - Open, Upgraded Countertops, Wood Floors
Heating Central, Forced Air
Cooling Central A/C
Equipment Dishwasher, Disposal, Exhaust Fan, Microwave, Oven/Range - Electric, Stainless Steel Appliances, Water Heater, Washer/Dryer Stacked, Refrigerator
Window Features Screens,Double Pane
Appliance Dishwasher, Disposal, Exhaust Fan, Microwave, Oven/Range - Electric, Stainless Steel Appliances, Water Heater, Washer/Dryer Stacked, Refrigerator
Heat Source Electric
Laundry Has Laundry, Main Floor, Dryer In Unit, Washer In Unit
Exterior
Exterior Feature Patio(s), Porch(es)
Amenities Available Basketball Courts, Tot Lots/Playground
Water Access N
View Trees/Woods, Garden/Lawn
Roof Type Asphalt,Shingle
Accessibility None
Porch Patio(s), Porch(es)
Garage N
Building
Story 1
Unit Features Garden 1 - 4 Floors
Foundation Slab
Sewer Public Sewer
Water Public
Architectural Style Other
Level or Stories 1
Additional Building Above Grade, Below Grade
New Construction N
Schools
High Schools Pottsgrove Senior
School District Pottsgrove
Others
Pets Allowed Y
HOA Fee Include Common Area Maintenance,Ext Bldg Maint,Management,Snow Removal,Trash
Senior Community No
Tax ID 42-00-04125-288
Ownership Fee Simple
SqFt Source Assessor
Special Listing Condition Standard
Pets Allowed Dogs OK, Cats OK, Number Limit
Read Less
Want to know what your home might be worth? Contact us for a FREE valuation!

Our team is ready to help you sell your home for the highest possible price ASAP

Bought with Andrew Bauer • Springer Realty Group

GET MORE INFORMATION





