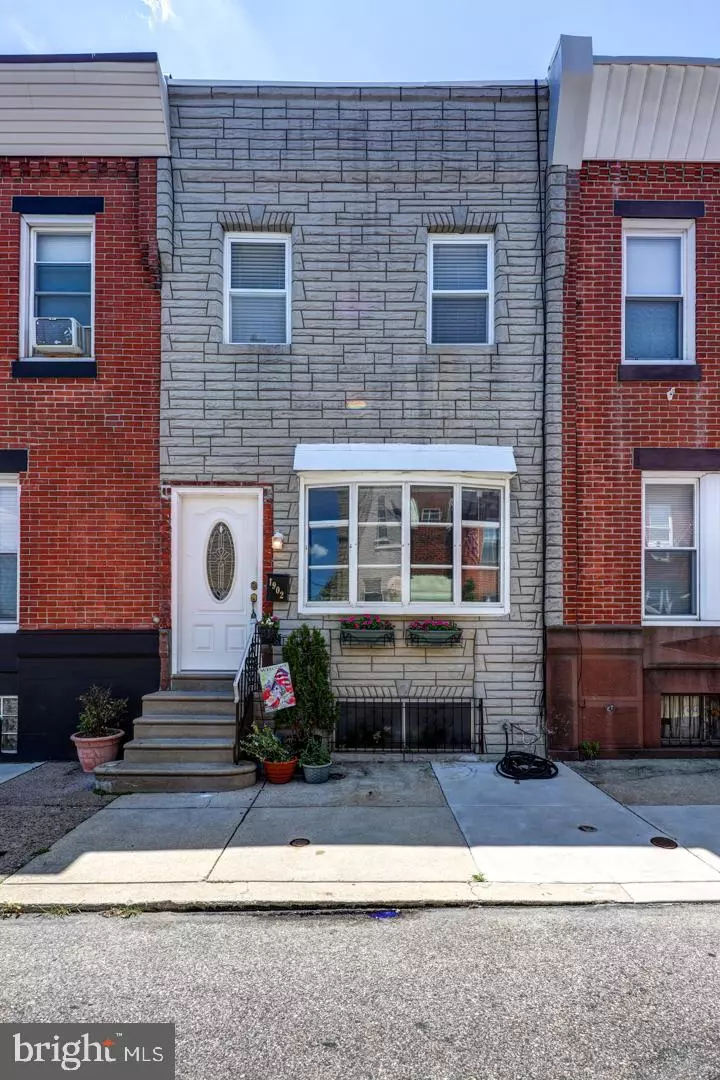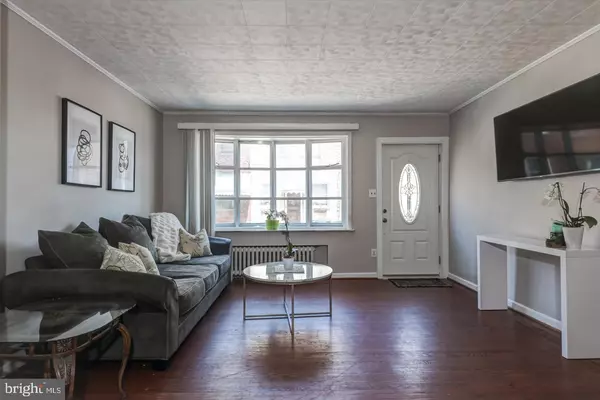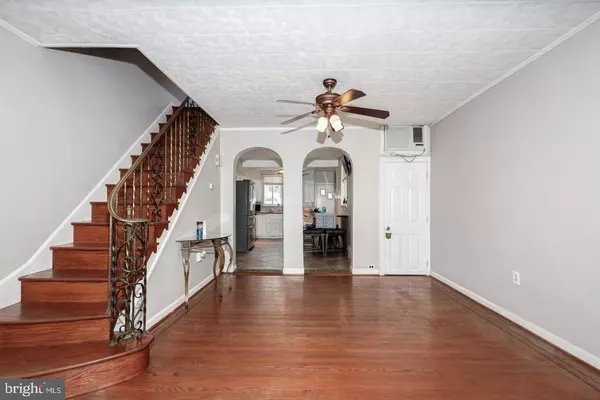$219,800
$210,000
4.7%For more information regarding the value of a property, please contact us for a free consultation.
1902 FITZGERALD ST Philadelphia, PA 19145
3 Beds
1 Bath
1,050 SqFt
Key Details
Sold Price $219,800
Property Type Townhouse
Sub Type Interior Row/Townhouse
Listing Status Sold
Purchase Type For Sale
Square Footage 1,050 sqft
Price per Sqft $209
Subdivision Girard Estates
MLS Listing ID PAPH811596
Sold Date 07/19/19
Style Straight Thru
Bedrooms 3
Full Baths 1
HOA Y/N N
Abv Grd Liv Area 1,050
Originating Board BRIGHT
Year Built 1920
Annual Tax Amount $2,500
Tax Year 2020
Lot Size 720 Sqft
Acres 0.02
Lot Dimensions 15.00 x 48.00
Property Description
Charming, bright, warm & welcoming! Welcome to 1902 Fitzgerald! This wonderfully maintained row home resides on a perfectly serene street in Gerard Estates. Move right into this sunlit 3-bedroom, 1 bath home with stylish finishes throughout. This open & airy home features hardwood floors throughout; a sun-filled living room/dining room combination with a beautiful bay window & flows nicely into the kitchen, making the first floor the perfect for space for entertaining. The eat-in kitchen is large with updated stainless steel appliances, newly painted cabinets & opens up to a nice outdoor space perfect for your summertime garden. Partially finished basement with laundry & plenty of storage. 3 large bedrooms with plenty of closet space, a rare find in the city! New interior paint throughout, new heating system & hot water heater (2017). All this & just steps away from countless restaurants, parks, & shopping. Conveniently located near the Broad St. Line & 76. Visit today!
Location
State PA
County Philadelphia
Area 19145 (19145)
Zoning RM1
Rooms
Basement Other
Interior
Interior Features Breakfast Area, Ceiling Fan(s), Combination Dining/Living, Dining Area, Floor Plan - Open, Kitchen - Eat-In, Upgraded Countertops
Hot Water Natural Gas
Heating Baseboard - Hot Water
Cooling Ceiling Fan(s), Window Unit(s)
Flooring Hardwood
Equipment Built-In Range, Dishwasher, Disposal, Dryer, Oven/Range - Gas, Refrigerator, Stainless Steel Appliances, Washer
Fireplace N
Window Features Bay/Bow
Appliance Built-In Range, Dishwasher, Disposal, Dryer, Oven/Range - Gas, Refrigerator, Stainless Steel Appliances, Washer
Heat Source Natural Gas
Laundry Basement
Exterior
Exterior Feature Patio(s)
Utilities Available Cable TV
Water Access N
Accessibility None
Porch Patio(s)
Garage N
Building
Story 2
Sewer Public Sewer
Water Public
Architectural Style Straight Thru
Level or Stories 2
Additional Building Above Grade, Below Grade
New Construction N
Schools
School District The School District Of Philadelphia
Others
Senior Community No
Tax ID 262260600
Ownership Fee Simple
SqFt Source Estimated
Special Listing Condition Standard
Read Less
Want to know what your home might be worth? Contact us for a FREE valuation!

Our team is ready to help you sell your home for the highest possible price ASAP

Bought with Michael R. McCann • KW Philly
GET MORE INFORMATION





