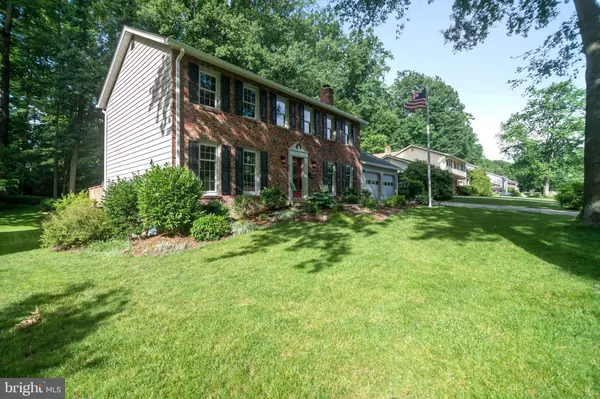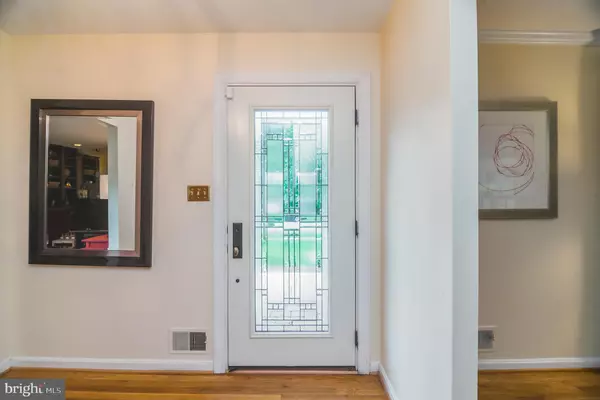$868,500
$874,995
0.7%For more information regarding the value of a property, please contact us for a free consultation.
8417 FROST WAY Annandale, VA 22003
5 Beds
4 Baths
3,495 SqFt
Key Details
Sold Price $868,500
Property Type Single Family Home
Sub Type Detached
Listing Status Sold
Purchase Type For Sale
Square Footage 3,495 sqft
Price per Sqft $248
Subdivision Winterset
MLS Listing ID VAFX1068042
Sold Date 07/22/19
Style Colonial
Bedrooms 5
Full Baths 3
Half Baths 1
HOA Y/N N
Abv Grd Liv Area 2,595
Originating Board BRIGHT
Year Built 1970
Annual Tax Amount $8,789
Tax Year 2019
Lot Size 10,517 Sqft
Acres 0.24
Property Description
OPEN HOUSE SCHEDULED FOR 1-4 ON SUN 23 JUN HAS BEEN CANCELLED. A classic colonial with a superbly updated kitchen! Lovingly maintained, lavishly updated, this is about as good as it gets. The kitchen alone will be worth the trip to come see the house: a custom gourmet kitchen with two sinks and two dishwashers, central island, two cooktops, double oven, glass faced cabinets, it's a chef's wildest dream and ideal for entertaining as it opens to the family room. You can prep the meal on the cooktop and then serve at the elevated sitting bar between the kitchen and family room. There are two wine/beer refrigerators in the kitchen eating area along with another sink. Gas fireplace in family room is flanked by two exquisite built-in wood bookcases. Hardwoods throughout top two floors! Upstairs laundry. The master suite has a large (7x7) walk in closet along with an attached study/nursery. Stately flagpole is lit at night. Elevated wood deck in the back where you can enjoy the privacy and the woods. Legal oversized fifth bedroom in the basement with separate outside entrance, double closets, and adjacent full bath. Feeds into Mantua/Frost/Woodson schools. DON'T MISS THE VIRTUAL TOUR!
Location
State VA
County Fairfax
Zoning 121
Direction Northeast
Rooms
Other Rooms Living Room, Dining Room, Primary Bedroom, Bedroom 2, Bedroom 3, Bedroom 4, Bedroom 5, Kitchen, Game Room, Family Room, Breakfast Room, Office, Primary Bathroom
Basement Full, Walkout Level, Fully Finished, Interior Access
Interior
Interior Features Floor Plan - Traditional, Kitchen - Gourmet, Kitchen - Island, Breakfast Area, Carpet, Ceiling Fan(s), Primary Bedroom - Bay Front, Primary Bath(s), Recessed Lighting, Upgraded Countertops, Window Treatments, Wine Storage, Wood Floors, Formal/Separate Dining Room, Walk-in Closet(s), Attic/House Fan
Hot Water Natural Gas
Heating Forced Air, Heat Pump(s)
Cooling Central A/C, Heat Pump(s)
Flooring Ceramic Tile, Carpet
Fireplaces Number 1
Fireplaces Type Fireplace - Glass Doors, Gas/Propane
Equipment Built-In Microwave, Built-In Range, Disposal, Dishwasher, Extra Refrigerator/Freezer, Exhaust Fan, Oven - Self Cleaning, Range Hood, Refrigerator, Washer, Washer - Front Loading, Water Heater, Dryer - Electric, Dryer - Front Loading, Stainless Steel Appliances, ENERGY STAR Clothes Washer, ENERGY STAR Dishwasher, ENERGY STAR Freezer, ENERGY STAR Refrigerator, Oven - Wall
Fireplace Y
Window Features Energy Efficient,Double Pane
Appliance Built-In Microwave, Built-In Range, Disposal, Dishwasher, Extra Refrigerator/Freezer, Exhaust Fan, Oven - Self Cleaning, Range Hood, Refrigerator, Washer, Washer - Front Loading, Water Heater, Dryer - Electric, Dryer - Front Loading, Stainless Steel Appliances, ENERGY STAR Clothes Washer, ENERGY STAR Dishwasher, ENERGY STAR Freezer, ENERGY STAR Refrigerator, Oven - Wall
Heat Source Natural Gas
Laundry Upper Floor
Exterior
Exterior Feature Deck(s)
Parking Features Garage - Front Entry, Inside Access, Garage Door Opener
Garage Spaces 2.0
Water Access N
View Trees/Woods
Roof Type Shingle
Street Surface Black Top
Accessibility None
Porch Deck(s)
Attached Garage 2
Total Parking Spaces 2
Garage Y
Building
Story 3+
Foundation Active Radon Mitigation
Sewer Public Sewer
Water Public
Architectural Style Colonial
Level or Stories 3+
Additional Building Above Grade, Below Grade
Structure Type Dry Wall
New Construction N
Schools
Elementary Schools Mantua
Middle Schools Frost
High Schools Woodson
School District Fairfax County Public Schools
Others
Senior Community No
Tax ID 0593 15 0079
Ownership Fee Simple
SqFt Source Assessor
Security Features Smoke Detector,Carbon Monoxide Detector(s),Security System
Special Listing Condition Standard
Read Less
Want to know what your home might be worth? Contact us for a FREE valuation!

Our team is ready to help you sell your home for the highest possible price ASAP

Bought with Miliam Miller • Better Homes and Gardens Real Estate Reserve

GET MORE INFORMATION





