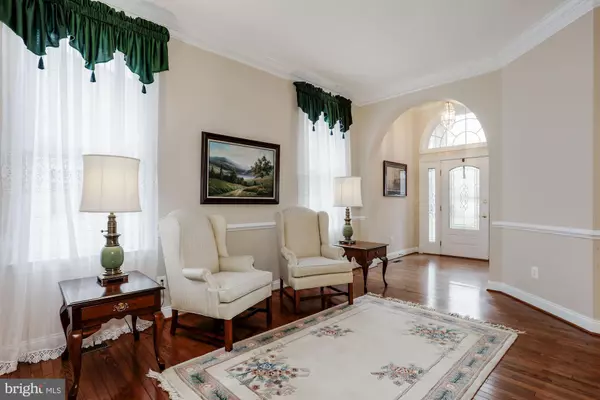$540,000
$549,900
1.8%For more information regarding the value of a property, please contact us for a free consultation.
15509 HAGEN WAY Haymarket, VA 20169
2 Beds
3 Baths
4,785 SqFt
Key Details
Sold Price $540,000
Property Type Single Family Home
Sub Type Detached
Listing Status Sold
Purchase Type For Sale
Square Footage 4,785 sqft
Price per Sqft $112
Subdivision Dominion Valley Country Club
MLS Listing ID VAPW460536
Sold Date 07/19/19
Style Colonial
Bedrooms 2
Full Baths 3
HOA Fees $288/mo
HOA Y/N Y
Abv Grd Liv Area 2,454
Originating Board BRIGHT
Year Built 2003
Annual Tax Amount $6,439
Tax Year 2018
Lot Size 8,102 Sqft
Acres 0.19
Property Description
Award-Winning 55+ Golf Community. Well-maintained St. Raphael model in the Regency section offers a 2-car garage, walking distance to clubhouse, shopping center and restaurants.It features Main Level bedrooms and an open floor plan for easy living. Brick front exterior, elegant entry foyer, rich hardwood floors, formal dining area, breakfast area, large living room, granite counters, tons of cabinets, sunroom, low maintenance composite deck with retractable sunshade, office/library, Master bedroom with tray ceiling, walk-in closet, attached master bath with soaking tub and shower, second bedroom with private bath and a laundry room complete the main level. Heading downstairs you ll find a large open lower level with many windows and a walkout to the back yard. The lower level can be used as an in-law suite with a guest room/flex space/workout room, a 3rd full bath and tons of storage space.
Location
State VA
County Prince William
Zoning RPC
Rooms
Other Rooms Living Room, Dining Room, Primary Bedroom, Bedroom 2, Kitchen, Family Room, Foyer, Sun/Florida Room, Office, Bathroom 2, Bathroom 3, Bonus Room, Primary Bathroom
Basement Full, Connecting Stairway, Daylight, Partial, Fully Finished, Heated, Improved, Outside Entrance, Walkout Level
Main Level Bedrooms 2
Interior
Interior Features Attic, Breakfast Area, Built-Ins, Carpet, Ceiling Fan(s), Crown Moldings, Dining Area, Entry Level Bedroom, Family Room Off Kitchen, Floor Plan - Open, Kitchen - Gourmet, Primary Bath(s), Pantry, Recessed Lighting, Upgraded Countertops, Walk-in Closet(s), Wood Floors
Heating Forced Air
Cooling Central A/C
Equipment Built-In Microwave, Cooktop, Dishwasher, Disposal, Oven - Wall, Refrigerator, Icemaker, Washer, Dryer, Central Vacuum
Appliance Built-In Microwave, Cooktop, Dishwasher, Disposal, Oven - Wall, Refrigerator, Icemaker, Washer, Dryer, Central Vacuum
Heat Source Natural Gas
Exterior
Parking Features Garage - Front Entry
Garage Spaces 2.0
Amenities Available Basketball Courts, Bike Trail, Club House, Common Grounds, Community Center, Dining Rooms, Exercise Room, Gated Community, Golf Club, Golf Course Membership Available, Jog/Walk Path, Meeting Room, Party Room, Pool - Indoor, Pool - Outdoor, Putting Green, Retirement Community, Sauna, Swimming Pool, Tennis Courts, Tot Lots/Playground
Water Access N
Accessibility None
Attached Garage 2
Total Parking Spaces 2
Garage Y
Building
Story 2
Sewer Public Sewer
Water Public
Architectural Style Colonial
Level or Stories 2
Additional Building Above Grade, Below Grade
New Construction N
Schools
School District Prince William County Public Schools
Others
HOA Fee Include Broadband,Cable TV,Health Club,High Speed Internet,Pool(s),Recreation Facility,Reserve Funds,Road Maintenance,Snow Removal
Senior Community Yes
Age Restriction 55
Tax ID 7299-62-6804
Ownership Fee Simple
SqFt Source Assessor
Special Listing Condition Standard
Read Less
Want to know what your home might be worth? Contact us for a FREE valuation!

Our team is ready to help you sell your home for the highest possible price ASAP

Bought with Patricia Gallardo • CENTURY 21 New Millennium

GET MORE INFORMATION





