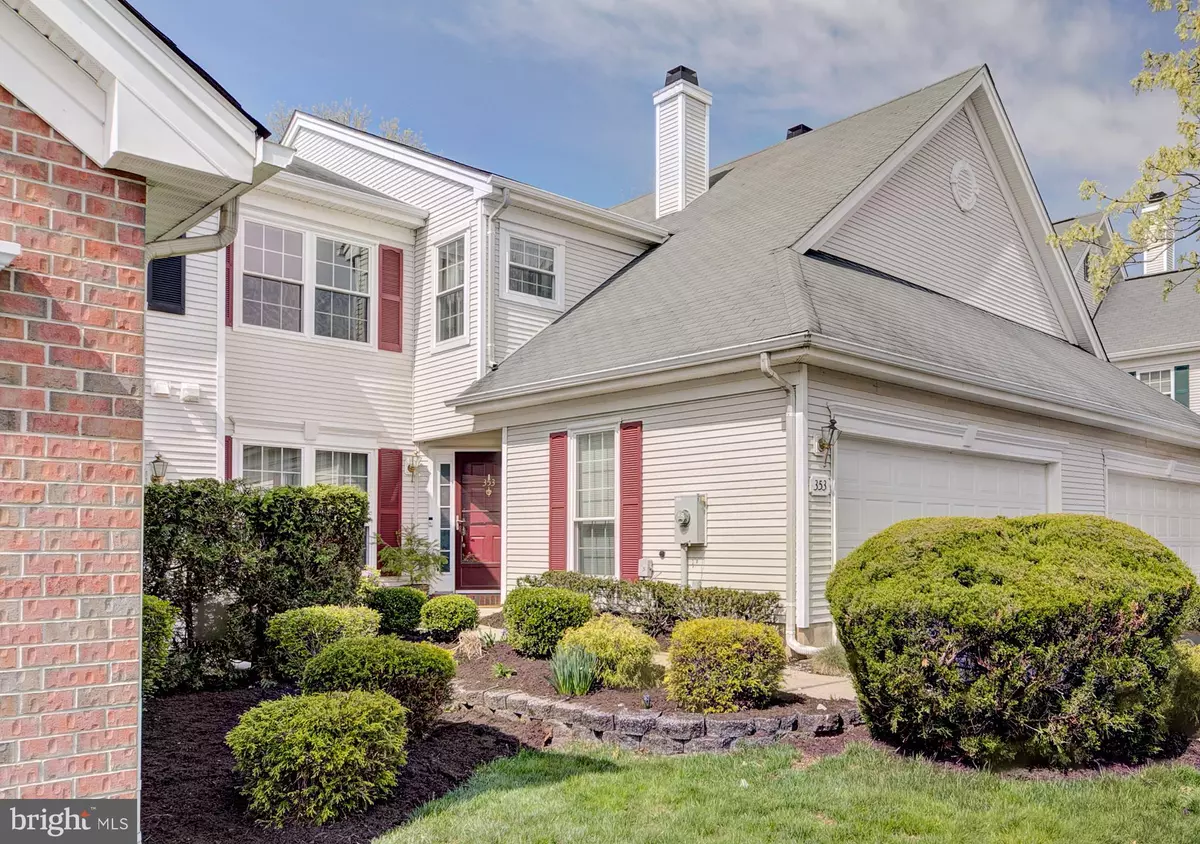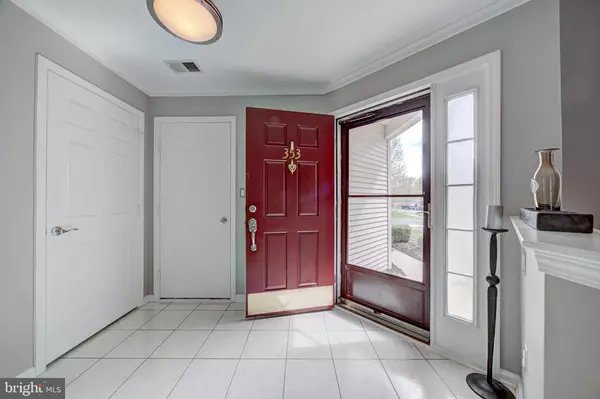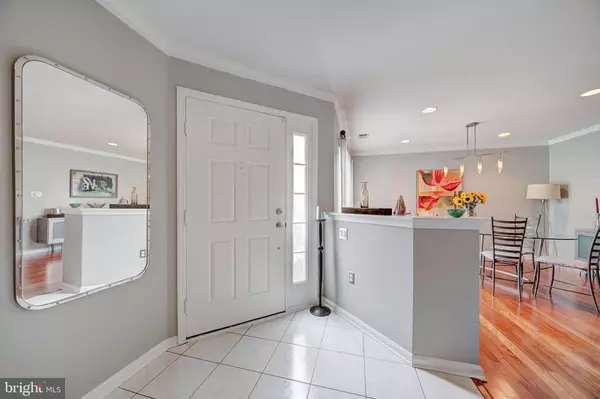$389,000
$395,000
1.5%For more information regarding the value of a property, please contact us for a free consultation.
353 WATKINS RD Pennington, NJ 08534
3 Beds
3 Baths
1,828 SqFt
Key Details
Sold Price $389,000
Property Type Condo
Sub Type Condo/Co-op
Listing Status Sold
Purchase Type For Sale
Square Footage 1,828 sqft
Price per Sqft $212
Subdivision Twin Pines
MLS Listing ID NJME277064
Sold Date 07/18/19
Style Contemporary
Bedrooms 3
Full Baths 2
Half Baths 1
Condo Fees $84/qua
HOA Fees $335/mo
HOA Y/N Y
Abv Grd Liv Area 1,828
Originating Board BRIGHT
Year Built 1997
Annual Tax Amount $8,500
Tax Year 2018
Lot Dimensions 0.00 x 0.00
Property Description
Unpack your bags and settle right in! Turn-key 3BR/2.5 bath Heatherwood model located in the much sought-after neighborhood of The Villages of Twin Pines at Brandon Farms. Premium location in a quiet neighborhood.The light filled main level has a formal dining room, living room/family room, spacious, updated kitchen with granite countertops. Nicely updated half bath and laundry room with storage cabinets and utility sink round out the first floor. The second floor offers a master bedroom suite with an updated master bath, and spacious walk in closet. 2 additional bedrooms and another full bath complete the upstairs. The third bedroom has a large custom closet for additional storage. Pristine hardwood floors throughout living and dining area. New hardwood floors throughout the upstairs. All new windows, patio door and balcony door. New stone patio.Hopewell Valley Regional School District. Close to local shops, restaurants, parks and trails. Convenient access to 95, NJ Transit/Amtrak, Princeton, NYC and Philadelphia.
Location
State NJ
County Mercer
Area Hopewell Twp (21106)
Zoning R-5
Rooms
Other Rooms Living Room, Dining Room, Primary Bedroom, Bedroom 2, Bedroom 3, Kitchen, Laundry, Bathroom 2, Primary Bathroom
Interior
Heating Forced Air
Cooling Central A/C
Flooring Hardwood, Ceramic Tile
Fireplace N
Heat Source Natural Gas
Laundry Main Floor
Exterior
Parking Features Inside Access
Garage Spaces 4.0
Amenities Available Swimming Pool
Water Access N
Roof Type Pitched,Shingle
Accessibility None
Attached Garage 2
Total Parking Spaces 4
Garage Y
Building
Story 2
Sewer Public Sewer
Water Public
Architectural Style Contemporary
Level or Stories 2
Additional Building Above Grade, Below Grade
New Construction N
Schools
Elementary Schools Stony Brook E.S.
Middle Schools Timberlane M.S.
High Schools Hopewell
School District Hopewell Valley Regional Schools
Others
HOA Fee Include Common Area Maintenance,Ext Bldg Maint,Lawn Care Front,Pool(s),Snow Removal,Trash
Senior Community No
Tax ID 06-00078 37-00001-C353
Ownership Condominium
Acceptable Financing Cash, Conventional, FHA
Listing Terms Cash, Conventional, FHA
Financing Cash,Conventional,FHA
Special Listing Condition Standard
Read Less
Want to know what your home might be worth? Contact us for a FREE valuation!

Our team is ready to help you sell your home for the highest possible price ASAP

Bought with Sita Philion • Callaway Henderson Sotheby's Int'l-Pennington

GET MORE INFORMATION





