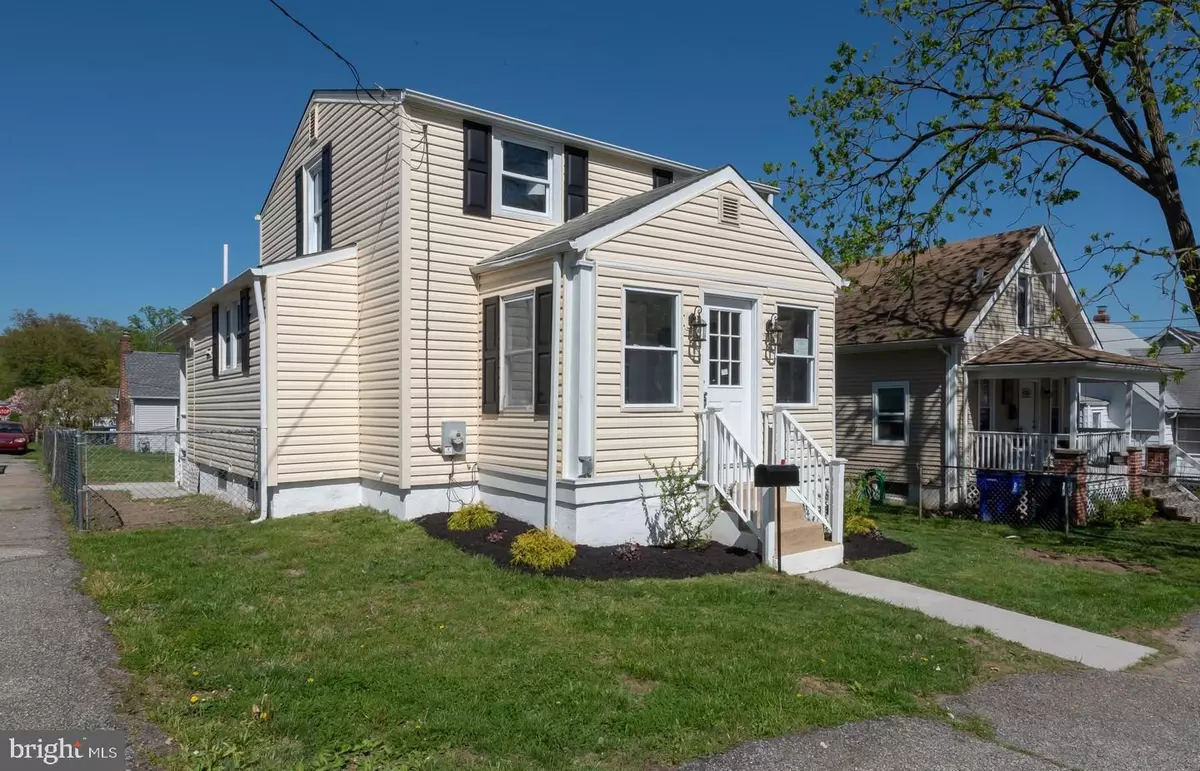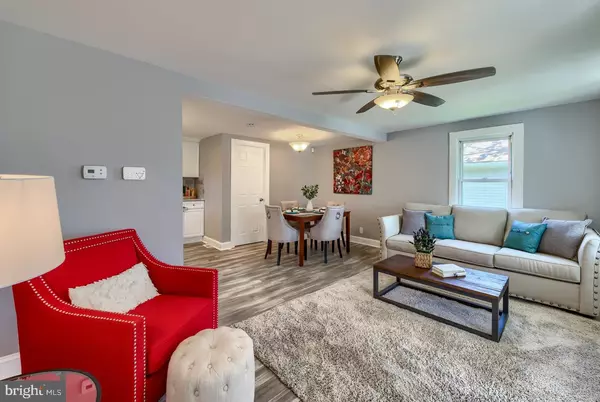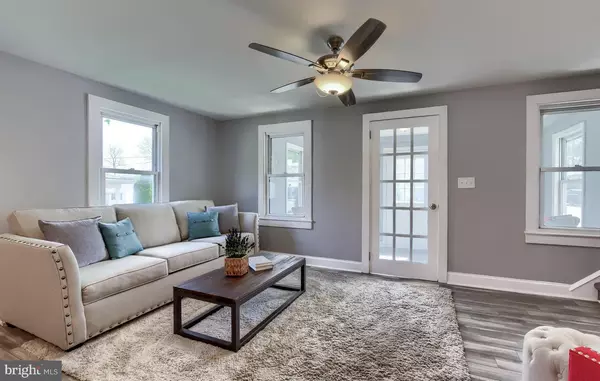$219,900
$219,900
For more information regarding the value of a property, please contact us for a free consultation.
29 W DELAWARE AVE Wilmington, DE 19809
3 Beds
2 Baths
975 SqFt
Key Details
Sold Price $219,900
Property Type Single Family Home
Sub Type Detached
Listing Status Sold
Purchase Type For Sale
Square Footage 975 sqft
Price per Sqft $225
Subdivision Gwinhurst
MLS Listing ID DENC476910
Sold Date 07/01/19
Style Colonial
Bedrooms 3
Full Baths 2
HOA Y/N N
Abv Grd Liv Area 975
Originating Board BRIGHT
Year Built 1945
Annual Tax Amount $1,562
Tax Year 2018
Lot Size 4,792 Sqft
Acres 0.11
Lot Dimensions 40.00 x 120.00
Property Description
Welcome home to 29 W. Delaware Ave. A large corner home site is the setting for this fully remodeled three bedroom 2 full bath home. This property presents a true open concept layout. The living room is complete with new wood flooring and opens to the dining area. The kitchen is the true centerpiece of the home, fully remodeled and offering new cabinets with crown molding, new stainless steel appliances, granite counters and a large island with bar seating complete with pendant accent lighting. To the rear of the first level is a main level bedroom or home office also featuring new wood flooring and a new full tile bath. The second level offers 2 additional spacious bedrooms and a fully remodeled tile bath. A full basement offers great storage options and has also been recently waterproofed with a new french drain and sump pump. The rear yard is ideal for outdoor entertaining and is further enhanced with a new oversized shed/garage. 29 W. Delaware offers additional upgrades such as a brand new HVAC system, updated plumbing and much more. This property offers easy access to 95, 495 local shopping, recreation and public transportation. This property is an easy living home with thoughtful design and a great use of space all in move in ready condition for the new owner and a definite must see.
Location
State DE
County New Castle
Area Brandywine (30901)
Zoning NC6.5
Rooms
Other Rooms Living Room, Bedroom 2, Bedroom 3, Kitchen, Basement, Foyer, Bedroom 1, Full Bath
Basement Partial
Main Level Bedrooms 1
Interior
Interior Features Carpet, Dining Area, Entry Level Bedroom, Floor Plan - Open, Kitchen - Island, Recessed Lighting, Upgraded Countertops
Hot Water Natural Gas
Heating Forced Air
Cooling Central A/C
Equipment Dishwasher, Disposal, Oven/Range - Electric, Refrigerator, Stainless Steel Appliances
Furnishings No
Fireplace N
Appliance Dishwasher, Disposal, Oven/Range - Electric, Refrigerator, Stainless Steel Appliances
Heat Source Natural Gas
Laundry Lower Floor
Exterior
Water Access N
Accessibility None
Garage N
Building
Story 2
Sewer Public Sewer
Water Public
Architectural Style Colonial
Level or Stories 2
Additional Building Above Grade, Below Grade
New Construction N
Schools
School District Brandywine
Others
Senior Community No
Tax ID 06-106.00-238
Ownership Fee Simple
SqFt Source Assessor
Acceptable Financing Cash, Conventional, FHA, VA
Listing Terms Cash, Conventional, FHA, VA
Financing Cash,Conventional,FHA,VA
Special Listing Condition Standard
Read Less
Want to know what your home might be worth? Contact us for a FREE valuation!

Our team is ready to help you sell your home for the highest possible price ASAP

Bought with Darlene L Goodwin • EXP Realty, LLC
GET MORE INFORMATION





