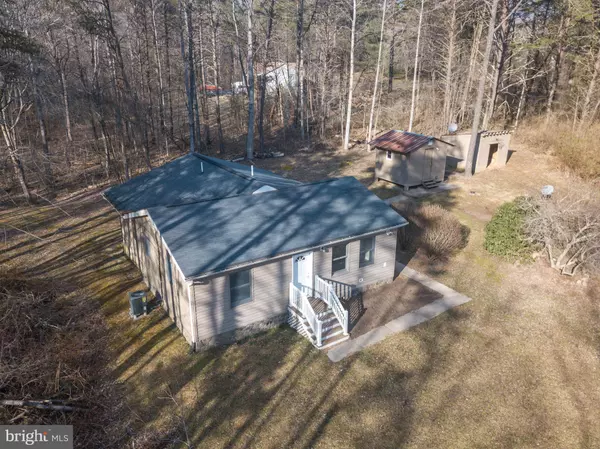$254,500
$260,000
2.1%For more information regarding the value of a property, please contact us for a free consultation.
11066 OLD STILLHOUSE RD Boston, VA 22713
3 Beds
2 Baths
1,248 SqFt
Key Details
Sold Price $254,500
Property Type Single Family Home
Sub Type Detached
Listing Status Sold
Purchase Type For Sale
Square Footage 1,248 sqft
Price per Sqft $203
Subdivision None Available
MLS Listing ID VACU134820
Sold Date 07/12/19
Style Ranch/Rambler
Bedrooms 3
Full Baths 2
HOA Y/N N
Abv Grd Liv Area 1,248
Originating Board BRIGHT
Year Built 1987
Annual Tax Amount $1,558
Tax Year 2017
Lot Size 10.120 Acres
Acres 10.12
Property Description
Lovely 3 bed 2 bath rambler on 10acres! Extensively remodeled in 2014 Master suite Spacious & open living room Spacious bedrooms Tile floors in kitchen & baths Stainless steel appliances Two outbuildings for storage Lovely stream running through the property Plenty of outdoor space Stone facade on home adds extra curb appeal Just minutes to 522 Sperryville Pike Welcome home!
Location
State VA
County Culpeper
Zoning A1
Rooms
Main Level Bedrooms 3
Interior
Interior Features Dining Area, Primary Bath(s), Recessed Lighting
Hot Water Electric
Heating Heat Pump(s)
Cooling Central A/C
Flooring Laminated, Tile/Brick
Equipment Built-In Microwave, Dishwasher, Oven/Range - Electric, Refrigerator
Appliance Built-In Microwave, Dishwasher, Oven/Range - Electric, Refrigerator
Heat Source Electric
Exterior
Water Access N
Roof Type Asphalt
Accessibility 2+ Access Exits
Garage N
Building
Story 1
Sewer On Site Septic
Water Well
Architectural Style Ranch/Rambler
Level or Stories 1
Additional Building Above Grade, Below Grade
Structure Type Dry Wall
New Construction N
Schools
School District Culpeper County Public Schools
Others
Senior Community No
Tax ID 18-B-1- -7
Ownership Fee Simple
SqFt Source Assessor
Special Listing Condition Standard
Read Less
Want to know what your home might be worth? Contact us for a FREE valuation!

Our team is ready to help you sell your home for the highest possible price ASAP

Bought with Dulcida G Estrada • Dulce Home Realty Inc.

GET MORE INFORMATION





