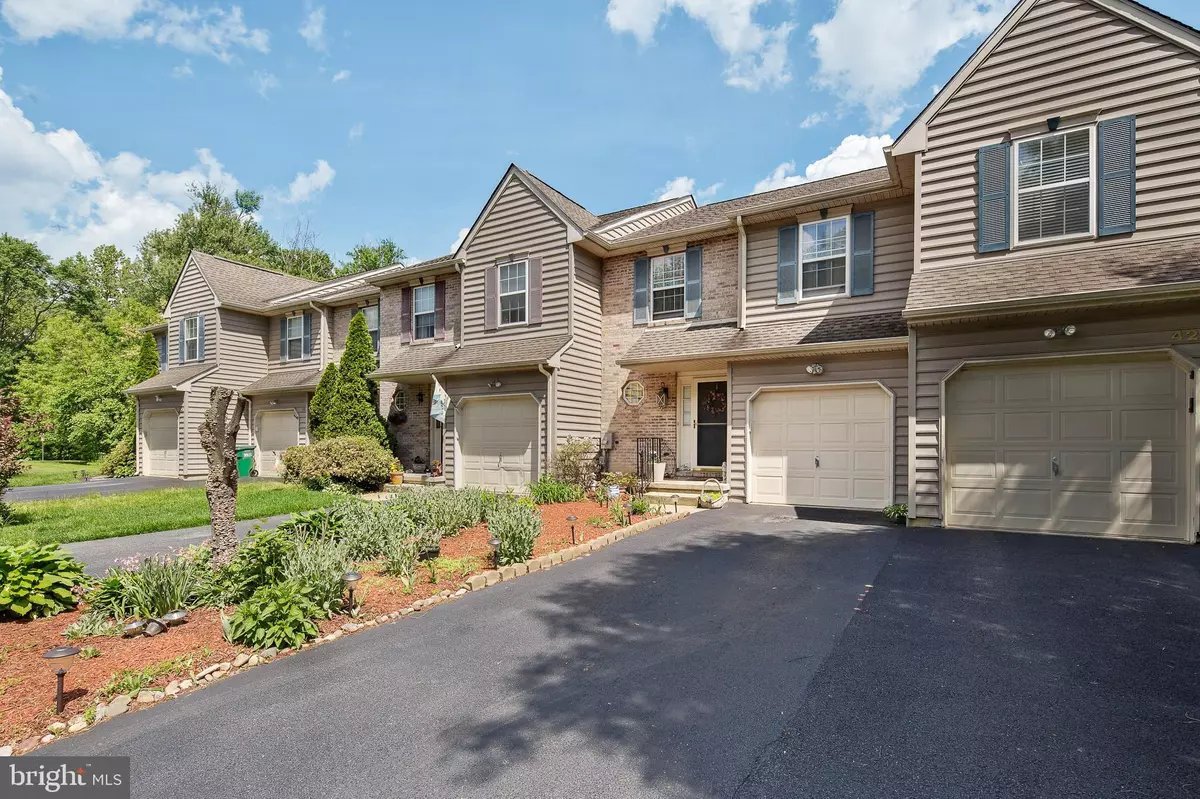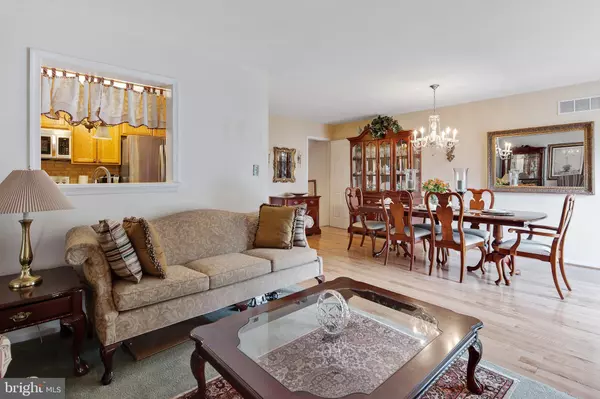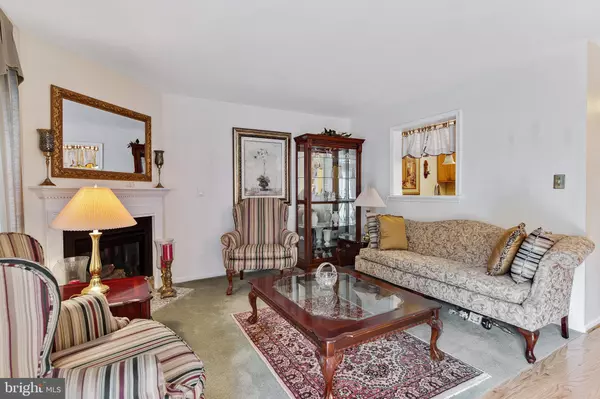$208,000
$210,000
1.0%For more information regarding the value of a property, please contact us for a free consultation.
44 BRIER AVE Wilmington, DE 19805
3 Beds
2 Baths
1,525 SqFt
Key Details
Sold Price $208,000
Property Type Townhouse
Sub Type End of Row/Townhouse
Listing Status Sold
Purchase Type For Sale
Square Footage 1,525 sqft
Price per Sqft $136
Subdivision Greenbrier Village
MLS Listing ID DENC478838
Sold Date 07/15/19
Style Traditional
Bedrooms 3
Full Baths 2
HOA Fees $8/ann
HOA Y/N Y
Abv Grd Liv Area 1,525
Originating Board BRIGHT
Year Built 2003
Annual Tax Amount $2,335
Tax Year 2018
Lot Size 2,614 Sqft
Acres 0.06
Lot Dimensions 0.00 x 0.00
Property Description
Top-notch townhome on Brier Ct.! This charming, smartly finished 3BRs/2 bath almost 1,600 sq.-ft. townhome is tucked in enclave merely turn away from Kirkwood Hwy corridor, where everything along this stretch of road is within easy reach. Situated on fringe of city, the downtown area with its emerging restaurants and entertainment and its myriad of thriving businesses is only 10-minute commute and easy access to I-95 puts Newark and Philadelphia 25 minutes away. Appreciate townhome s updates of new hardwood floors in DR/Kitchen (2016), new carpeting in all 3 BRs/new appliances (2015), new marble floor in baths and deck (2014). Striking combination of tan siding, Williamsburg blue shutters and white-washed brick exterior is enhanced by mulched beds and covered front porch, lending classic curb appeal. Wide foyer features ample room for sofa table and mirror, great place for keys, and beautifully polished hardwood floors here and throughout. Just inside entry is cream and pink-hued gorgeous marble-floor PR with pedestal sink, while charming porthole window and eclectic cylinder lights add nice dimension. Tucked along this hall is walk-in closet, perfect for storing coats and accessories, as well as steps to upper level. Opposite staircase is access to 1-car garage. Also note DD slides back to reveal W & D. Rich kitchen has warm tones with ivory, chocolate and almond-colored granite countertop and oak cabinets. Tumble-marble backsplash adds texture, SS appliances lend modern look and bronze wrought-iron chandelier supplies just the right finish! Wide mantle graces top of open pass-through to FR and offers place for framed photos and potted plants as well as serves to connect 2 rooms. One big space, encompassing complete back of home, makes up seamless blend of DR and FR. Although open to each other continued handsome hardwoods define formal DR, while soft carpet outlines boundaries of FR. DR is sizable with room for both china closet and server, and its multi-faceted glass chandelier provides increased elegance. Adjacent to DR is FR with its sage green carpeting and roomy conversation area of couches and chairs, while gas FP with granite hearth is angled on far wall, which can easily be enjoyed by all 3 main rooms. Glass sliders lead out to big deck with railing and steps to flat backyard. Collection of tall trees sit just beyond to left and offers lush green beauty. Unfinished LL is nice-size and certainly offers plenty of storage. New hardwood floors adorn lower half of turned steps, while new beige carpeting begins at landing and continues to 2nd level. Top of steps is grand MBR, which stakes it claim on this side of home. MBR is large and certainly has ample square footage to accommodate roomy retreat area. 2 large closets make it easy to store and stash his and hers clothes separately. Stunning cream and pink-hued marble floor is repeated in this bath as is oak vanity and eclectic lights. Hall outside MBR has linen closet and wraps around to 2 secondary BRs with tan carpeting and DD closets, and full bath echoing both floor and vanity. Prime location, pretty living in Greenbrier Village!
Location
State DE
County New Castle
Area Elsmere/Newport/Pike Creek (30903)
Zoning 19RGA
Rooms
Other Rooms Living Room, Dining Room, Primary Bedroom, Bedroom 2, Bedroom 3, Kitchen
Basement Full
Interior
Interior Features Primary Bath(s), Stall Shower
Hot Water Electric
Heating Heat Pump(s)
Cooling Central A/C
Heat Source Natural Gas
Laundry Main Floor
Exterior
Parking Features Other
Garage Spaces 2.0
Water Access N
Roof Type Pitched,Shingle
Accessibility None
Attached Garage 1
Total Parking Spaces 2
Garage Y
Building
Story 2
Sewer Public Sewer
Water Public
Architectural Style Traditional
Level or Stories 2
Additional Building Above Grade, Below Grade
New Construction N
Schools
Elementary Schools Austin D. Baltz
School District Red Clay Consolidated
Others
Senior Community No
Tax ID 19-002.00-339
Ownership Fee Simple
SqFt Source Assessor
Special Listing Condition Standard
Read Less
Want to know what your home might be worth? Contact us for a FREE valuation!

Our team is ready to help you sell your home for the highest possible price ASAP

Bought with Theresa A Russo • Patterson-Schwartz-Middletown
GET MORE INFORMATION





