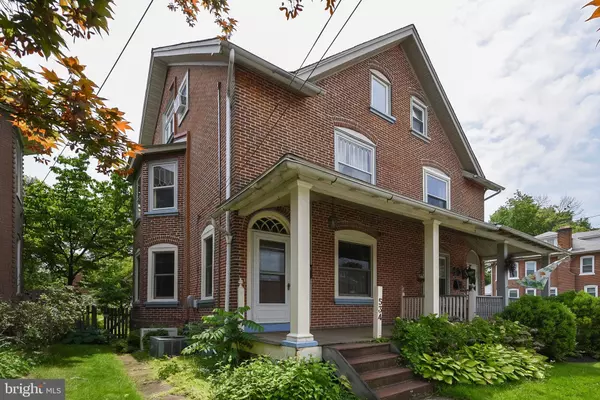$226,000
$225,000
0.4%For more information regarding the value of a property, please contact us for a free consultation.
534 DERSTINE AVE Lansdale, PA 19446
4 Beds
2 Baths
2,080 SqFt
Key Details
Sold Price $226,000
Property Type Single Family Home
Sub Type Twin/Semi-Detached
Listing Status Sold
Purchase Type For Sale
Square Footage 2,080 sqft
Price per Sqft $108
Subdivision West Ward
MLS Listing ID PAMC612884
Sold Date 07/11/19
Style Colonial
Bedrooms 4
Full Baths 2
HOA Y/N N
Abv Grd Liv Area 2,080
Originating Board BRIGHT
Year Built 1930
Annual Tax Amount $3,679
Tax Year 2018
Lot Size 3,932 Sqft
Acres 0.09
Lot Dimensions 25.00 x 0.00
Property Description
Don t miss this opportunity to bring back the warmth and charm of this spacious twin home located in the desirable West Ward sections of Lansdale Borough. You ll fall in love with the original stained glass and wood work this home offers. Large living and dining rooms plus the efficient eat-in kitchen, four large bedrooms and 2 baths makes this a must see. This home is within walking distance to the Lansdale train station with regional rail service to Philadelphia, York Avenue Elementary School and only minutes from malls and restaurants, 476, 309 and the PA turnpike. Lots of potential, a must see!!
Location
State PA
County Montgomery
Area Lansdale Boro (10611)
Zoning RA
Rooms
Other Rooms Living Room, Dining Room, Bedroom 2, Bedroom 3, Kitchen, Bedroom 1, Loft
Basement Full, Unfinished
Interior
Interior Features Carpet, Crown Moldings, Dining Area, Kitchen - Eat-In, Primary Bath(s), Upgraded Countertops, Wood Floors
Heating Radiator
Cooling Central A/C
Flooring Carpet, Hardwood, Ceramic Tile
Fireplace N
Heat Source Natural Gas
Exterior
Exterior Feature Porch(es)
Fence Fully, Wood
Water Access N
Roof Type Asphalt,Shingle
Accessibility None
Porch Porch(es)
Garage N
Building
Story 2
Sewer Public Sewer
Water Public
Architectural Style Colonial
Level or Stories 2
Additional Building Above Grade, Below Grade
New Construction N
Schools
School District North Penn
Others
Senior Community No
Tax ID 11-00-04148-008
Ownership Fee Simple
SqFt Source Assessor
Acceptable Financing Cash, Conventional
Listing Terms Cash, Conventional
Financing Cash,Conventional
Special Listing Condition Standard
Read Less
Want to know what your home might be worth? Contact us for a FREE valuation!

Our team is ready to help you sell your home for the highest possible price ASAP

Bought with Paul A Dake • Springer Realty Group

GET MORE INFORMATION





