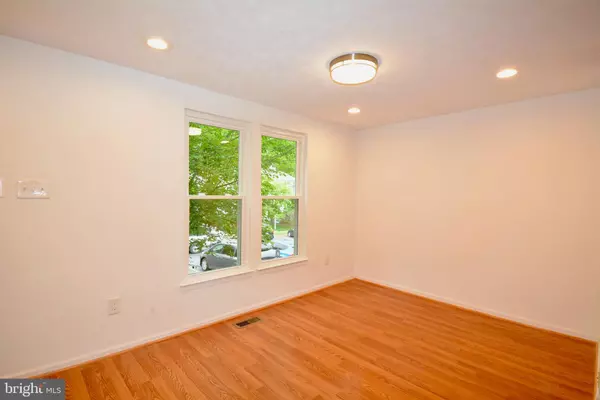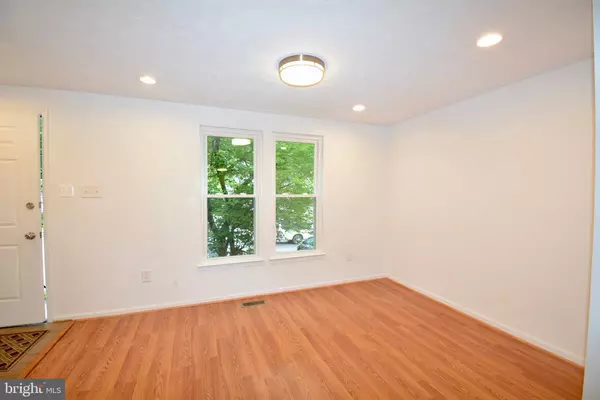$349,000
$349,000
For more information regarding the value of a property, please contact us for a free consultation.
14607 OLDE KENT RD Centreville, VA 20120
3 Beds
3 Baths
1,120 SqFt
Key Details
Sold Price $349,000
Property Type Townhouse
Sub Type Interior Row/Townhouse
Listing Status Sold
Purchase Type For Sale
Square Footage 1,120 sqft
Price per Sqft $311
Subdivision London Commons
MLS Listing ID VAFX1063078
Sold Date 07/09/19
Style Colonial
Bedrooms 3
Full Baths 2
Half Baths 1
HOA Fees $78/qua
HOA Y/N Y
Abv Grd Liv Area 1,120
Originating Board BRIGHT
Year Built 1983
Annual Tax Amount $3,615
Tax Year 2019
Lot Size 1,500 Sqft
Acres 0.03
Property Description
You are sure to love this beautiful home in London Commons of Fairfax County. The main level with wood flooring and new lighting system and private deck offering unobstructed and breathtaking views of the natural landscape. Take a trip downstairs to view the fully finished basement with a complete full bathroom and walkout access to a fenced -in backyard-perfect for enjoying pleasant summer evenings. Located just around the corner from major routes such as Rt. 66, Rt.28, and Rt.29, this home is a commuter's dream come true. Welcome to your new home.
Location
State VA
County Fairfax
Zoning 150
Rooms
Basement Full
Interior
Heating Forced Air, Heat Pump(s)
Cooling Ceiling Fan(s), Central A/C, Heat Pump(s), Other
Fireplaces Number 1
Equipment Dishwasher, Disposal, Dryer, Oven/Range - Electric, Refrigerator, Stove, Washer, Water Heater
Furnishings Yes
Fireplace Y
Appliance Dishwasher, Disposal, Dryer, Oven/Range - Electric, Refrigerator, Stove, Washer, Water Heater
Heat Source Electric, Natural Gas Available
Exterior
Parking On Site 2
Water Access N
Accessibility Level Entry - Main, Other
Garage N
Building
Story 3+
Sewer Other
Water Public
Architectural Style Colonial
Level or Stories 3+
Additional Building Above Grade, Below Grade
New Construction N
Schools
School District Fairfax County Public Schools
Others
Senior Community No
Tax ID 0543 11 0033
Ownership Fee Simple
SqFt Source Estimated
Acceptable Financing Other
Listing Terms Other
Financing Other
Special Listing Condition Standard
Read Less
Want to know what your home might be worth? Contact us for a FREE valuation!

Our team is ready to help you sell your home for the highest possible price ASAP

Bought with Mojdeh Refahi • Spring Hill Real Estate, LLC.
GET MORE INFORMATION





