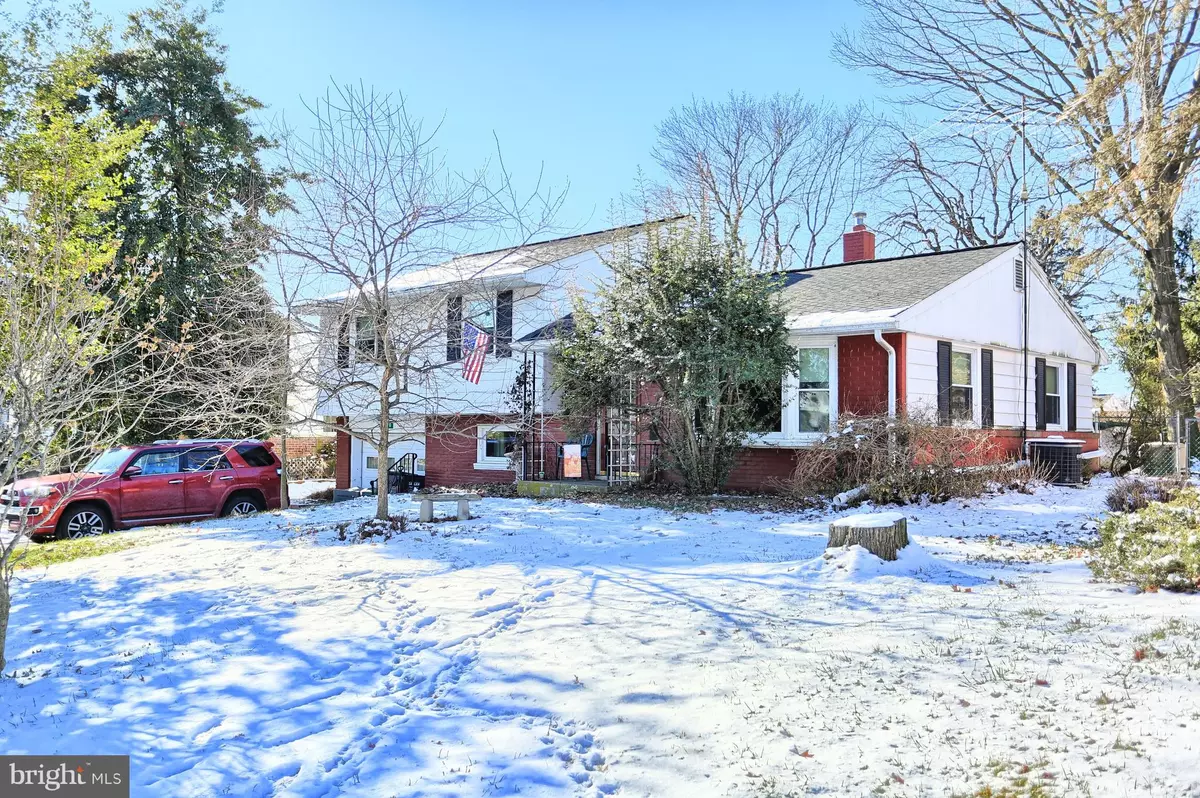$195,000
$210,000
7.1%For more information regarding the value of a property, please contact us for a free consultation.
120 WELLINGTON RD Lancaster, PA 17603
3 Beds
2 Baths
1,152 SqFt
Key Details
Sold Price $195,000
Property Type Single Family Home
Sub Type Detached
Listing Status Sold
Purchase Type For Sale
Square Footage 1,152 sqft
Price per Sqft $169
Subdivision Wilshire Hills
MLS Listing ID PALA115150
Sold Date 07/05/19
Style Split Level
Bedrooms 3
Full Baths 1
Half Baths 1
HOA Y/N N
Abv Grd Liv Area 1,152
Originating Board BRIGHT
Year Built 1958
Annual Tax Amount $2,727
Tax Year 2020
Lot Size 8,712 Sqft
Acres 0.2
Property Description
3 bedroom, 1.5 bath split level home located in the Wilshire Hills subdivision. Home has hardwood floors throughout upper living area and includes a covered patio, new triple pane windows for energy efficiency, a whole home generator that is hardwired to the house, above-ground pool with deck in a fenced in back yard with mature trees (automatic pool vacuum and all supplies/toys will remain), large shed/workshop in back yard, bonus playroom/den on lower level. The garage has been converted to living space, but can be easily converted back. Large basement has closets for storage and organization. Located in Penn Manor SD close to shopping and easy commute to highways.
Location
State PA
County Lancaster
Area Manor Twp (10541)
Zoning RESIDENTIAL
Direction East
Rooms
Other Rooms Living Room, Dining Room, Primary Bedroom, Bedroom 2, Bedroom 3, Kitchen, Other, Half Bath
Basement Full
Interior
Interior Features Ceiling Fan(s), Dining Area
Hot Water Natural Gas
Heating Forced Air
Cooling Central A/C
Flooring Hardwood, Laminated, Vinyl
Equipment Cooktop, Oven - Wall
Window Features Bay/Bow
Appliance Cooktop, Oven - Wall
Heat Source Natural Gas
Exterior
Exterior Feature Porch(es)
Garage Spaces 2.0
Utilities Available Cable TV Available, DSL Available, Electric Available
Water Access N
Roof Type Asphalt
Street Surface Paved
Accessibility None
Porch Porch(es)
Road Frontage Boro/Township
Total Parking Spaces 2
Garage N
Building
Lot Description Level
Story 3+
Sewer Public Sewer
Water Public
Architectural Style Split Level
Level or Stories 3+
Additional Building Above Grade
Structure Type Dry Wall
New Construction N
Schools
High Schools Penn Manor
School District Penn Manor
Others
Senior Community No
Tax ID 410-94390-0-0000
Ownership Fee Simple
SqFt Source Estimated
Acceptable Financing Cash, Conventional
Listing Terms Cash, Conventional
Financing Cash,Conventional
Special Listing Condition Standard
Read Less
Want to know what your home might be worth? Contact us for a FREE valuation!

Our team is ready to help you sell your home for the highest possible price ASAP

Bought with Tim Charles • Mountain Realty ERA Powered

GET MORE INFORMATION





