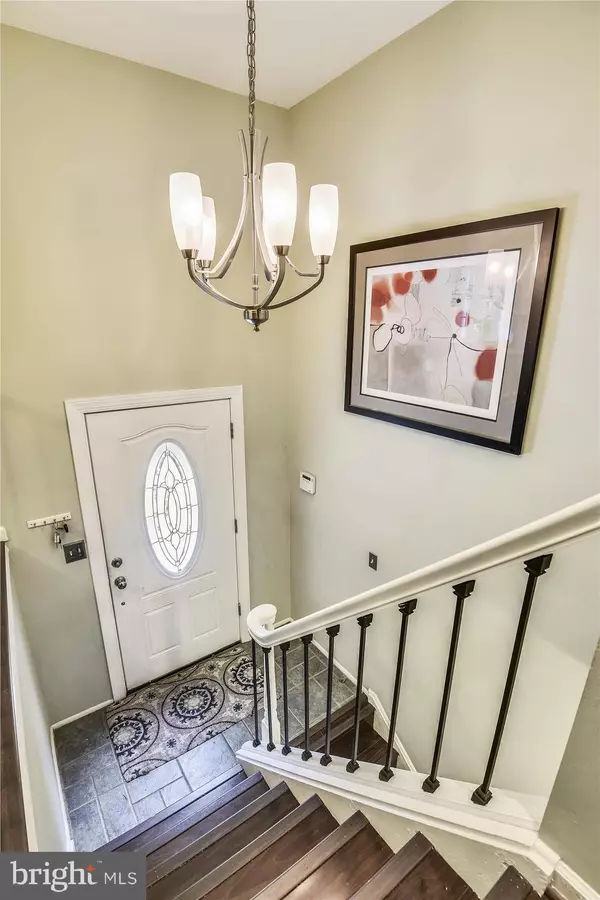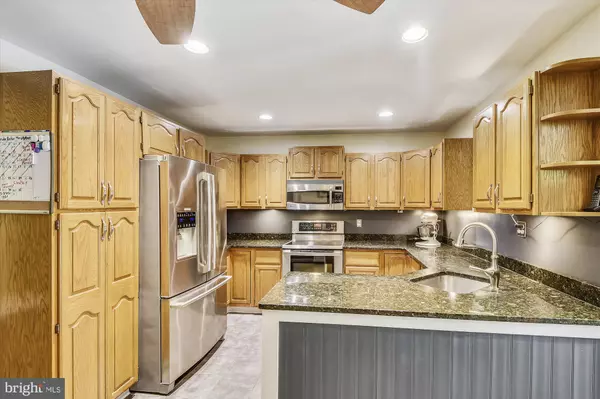$398,000
$389,000
2.3%For more information regarding the value of a property, please contact us for a free consultation.
194 12TH ST Pasadena, MD 21122
4 Beds
3 Baths
2,052 SqFt
Key Details
Sold Price $398,000
Property Type Single Family Home
Sub Type Detached
Listing Status Sold
Purchase Type For Sale
Square Footage 2,052 sqft
Price per Sqft $193
Subdivision Chelsea Beach
MLS Listing ID MDAA401654
Sold Date 07/11/19
Style Other
Bedrooms 4
Full Baths 3
HOA Y/N N
Abv Grd Liv Area 1,600
Originating Board BRIGHT
Year Built 1976
Annual Tax Amount $3,224
Tax Year 2018
Lot Size 0.374 Acres
Acres 0.37
Property Description
It's rare to find such a beautifully updated home located in the water privileged community of Chelsea Beach. This 4-bedroom 3-bathroom split foyer home snuggled in a quiet cul-de-sac has been meticulously maintained and tastefully upgraded. The view from the front of the home overlooks enchanting protected land that cannot be built on. In 2013 the huge master bathroom was remodeled with tile and a 5-foot-deep soak tub that is heated and jetted. A flat screen tv was also added to the master bathroom and will convey. In 2014 the owners upgraded to a Samsung washer and dryer. In 2016 an Amish built reinforced shed that could store a car or motorcycle garage. 2017 upgraded to an AO Smith hot water heater and remodeled the finished lower level with a new drop sealing, stone veneer fireplace, veneer accent wall, wet bar, carpet and in wall surround sound speakers. In 2018 replaced the rain gutters and down spouts. They also had the septic system reworked and certified. Also, in 2018 purchased a new oil tank. In 2019 a new fence was added to enclose and give privacy to the backyard and a transfer switch installed fora generator in case of power outage. Looking at the kitchen you can't help but notice the upgraded appliances and UbaTuba Granite countertops. This home has been upgraded, updated, and now is ready for its new owner. Seller is providing a 1-year HMS home warranty for added piece of mind.
Location
State MD
County Anne Arundel
Zoning R2
Rooms
Other Rooms Living Room, Dining Room, Kitchen, Laundry
Basement Full
Main Level Bedrooms 3
Interior
Interior Features Carpet, Ceiling Fan(s), Dining Area, Family Room Off Kitchen, Kitchen - Eat-In, Primary Bath(s), Stall Shower, Upgraded Countertops, Walk-in Closet(s), Water Treat System, Wet/Dry Bar
Heating Forced Air
Cooling Ceiling Fan(s), Central A/C
Fireplaces Number 1
Fireplaces Type Insert
Furnishings No
Fireplace Y
Heat Source Oil
Exterior
Garage Spaces 4.0
Fence Privacy, Rear
Waterfront N
Water Access N
Accessibility None
Total Parking Spaces 4
Garage N
Building
Lot Description Cul-de-sac, Rear Yard, Secluded
Story 2
Sewer Community Septic Tank, Private Septic Tank
Water Well
Architectural Style Other
Level or Stories 2
Additional Building Above Grade, Below Grade
New Construction N
Schools
Elementary Schools Lake Shore
Middle Schools Chesapeake Bay
High Schools Chesapeake
School District Anne Arundel County Public Schools
Others
Senior Community No
Tax ID 020318590002924
Ownership Fee Simple
SqFt Source Estimated
Acceptable Financing Cash, Conventional
Horse Property N
Listing Terms Cash, Conventional
Financing Cash,Conventional
Special Listing Condition Standard
Read Less
Want to know what your home might be worth? Contact us for a FREE valuation!

Our team is ready to help you sell your home for the highest possible price ASAP

Bought with Ryan C Sebeck • RE/MAX Preferred

GET MORE INFORMATION





