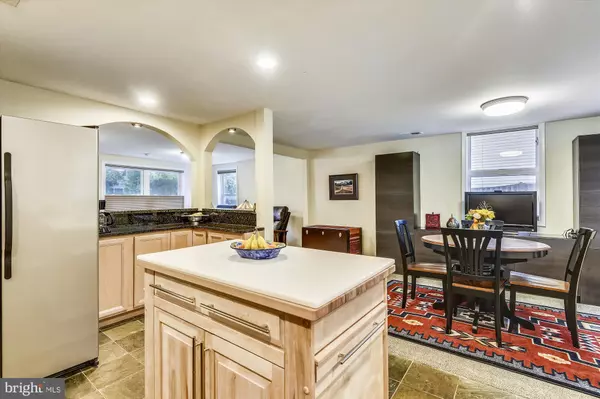$606,500
$579,000
4.7%For more information regarding the value of a property, please contact us for a free consultation.
1009 S QUEEN ST Arlington, VA 22204
2 Beds
2 Baths
1,277 SqFt
Key Details
Sold Price $606,500
Property Type Single Family Home
Sub Type Detached
Listing Status Sold
Purchase Type For Sale
Square Footage 1,277 sqft
Price per Sqft $474
Subdivision Southgate
MLS Listing ID VAAR150630
Sold Date 07/10/19
Style Bungalow
Bedrooms 2
Full Baths 2
HOA Y/N N
Abv Grd Liv Area 1,277
Originating Board BRIGHT
Year Built 1904
Annual Tax Amount $5,276
Tax Year 2018
Lot Size 4,977 Sqft
Acres 0.11
Property Description
Inviting front porch welcomes you to this sunlit bungalow featuring the curb appeal of yesteryear and amenities of 2019. Enjoy easy one level living in this one-of-a-kind gem. Open concept floor plan with spacious kitchen with granite counters and lots of counter space, 2 spacious bedrooms, two full baths. Huge renovation in 2018, $100K of upscale improvements including remodeled master suite with dressing area and master bath, remodeled hall bath, closet systems, new HVAC system, lighting, flooring, carpet, honeycomb down/up blinds on all windows, new laundry enclosure with high-end front load washer and dryer, utility sink. New six panel interior doors throughout, new entry doors at front and rear. Fresh, new, move-in ready. Why consider a condo when you can have it all with great outdoor space, fenced yard, no condo fee?Big, level fenced yard with room for play, pets, entertaining, with private patio, garden, planting wall, shed and two generous off-street parking spaces. Potential for future construction of 2-car garage. Windows, roof, new in 2007. Gas heat and hot water. Energy efficient Rinnai Tankless on demand hot water. Never run out of hot water again!
Location
State VA
County Arlington
Zoning R-5
Direction East
Rooms
Other Rooms Living Room, Dining Room, Primary Bedroom, Bedroom 2, Kitchen, Bathroom 2, Primary Bathroom
Main Level Bedrooms 2
Interior
Interior Features Entry Level Bedroom, Floor Plan - Open, Primary Bath(s), Window Treatments
Hot Water Natural Gas, Tankless
Heating Forced Air, Central
Cooling Central A/C
Equipment Built-In Microwave, Dishwasher, Disposal, Dryer - Front Loading, Dryer, Energy Efficient Appliances, Icemaker, Oven/Range - Gas, Refrigerator, Stove, Washer, Washer - Front Loading, Water Heater - High-Efficiency, Water Heater - Tankless
Fireplace N
Window Features Replacement,Insulated,Energy Efficient
Appliance Built-In Microwave, Dishwasher, Disposal, Dryer - Front Loading, Dryer, Energy Efficient Appliances, Icemaker, Oven/Range - Gas, Refrigerator, Stove, Washer, Washer - Front Loading, Water Heater - High-Efficiency, Water Heater - Tankless
Heat Source Natural Gas
Exterior
Exterior Feature Patio(s), Porch(es)
Garage Spaces 2.0
Fence Rear
Water Access N
Accessibility 32\"+ wide Doors, No Stairs
Porch Patio(s), Porch(es)
Total Parking Spaces 2
Garage N
Building
Story 1
Sewer Public Sewer
Water Public
Architectural Style Bungalow
Level or Stories 1
Additional Building Above Grade, Below Grade
New Construction N
Schools
Elementary Schools Hoffman-Boston
Middle Schools Jefferson
High Schools Washington-Liberty
School District Arlington County Public Schools
Others
Pets Allowed Y
Senior Community No
Tax ID 33-002-015
Ownership Fee Simple
SqFt Source Assessor
Special Listing Condition Standard
Pets Description No Pet Restrictions
Read Less
Want to know what your home might be worth? Contact us for a FREE valuation!

Our team is ready to help you sell your home for the highest possible price ASAP

Bought with Brad Kiger • KW Metro Center

GET MORE INFORMATION





