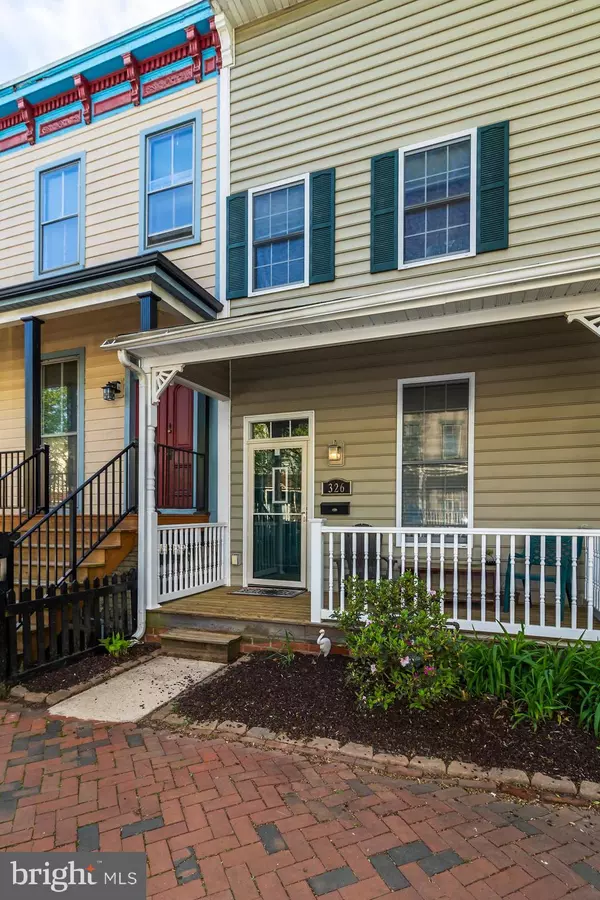$339,900
$339,900
For more information regarding the value of a property, please contact us for a free consultation.
326 S LAUREL ST Richmond, VA 23220
3 Beds
3 Baths
1,732 SqFt
Key Details
Sold Price $339,900
Property Type Single Family Home
Sub Type Twin/Semi-Detached
Listing Status Sold
Purchase Type For Sale
Square Footage 1,732 sqft
Price per Sqft $196
Subdivision Oregon Hill
MLS Listing ID VARC100210
Sold Date 07/08/19
Style Transitional
Bedrooms 3
Full Baths 3
HOA Y/N N
Abv Grd Liv Area 1,732
Originating Board BRIGHT
Year Built 1910
Annual Tax Amount $2,051
Tax Year 2018
Lot Size 2,178 Sqft
Acres 0.05
Property Description
Sleek and stylish 3-bed/3-bath home located just blocks from VCU. The property was taken to the studs and rebuilt to modern standards in 2006 offering spacious living areas, efficient systems, & minimal maintenance with historic charm. Amenities include 10 ceilings, hardwood flooring, custom kitchen, built-in speakers, clever storage, private onsite parking, and more. Don t miss your opportunity to see this well cared for move-in ready home. With substantial savings over neighborhood rents and rising costs for room and board, this property offers a smart investment whether seeking student housing or a well located home in the walkable Oregon Hill community with convenient access to retail, restaurants, recreation, and parks.
Location
State VA
County Richmond City
Zoning R-7
Rooms
Other Rooms Primary Bedroom, Bedroom 2, Kitchen, Family Room, Bedroom 1, Study, Primary Bathroom, Full Bath
Main Level Bedrooms 1
Interior
Interior Features Crown Moldings, Wood Floors, Wainscotting, Upgraded Countertops, Recessed Lighting, Primary Bath(s), Kitchen - Table Space, Kitchen - Gourmet, Kitchen - Eat-In, Family Room Off Kitchen, Entry Level Bedroom, Ceiling Fan(s), Built-Ins, Attic
Hot Water Tankless, Instant Hot Water
Heating Heat Pump(s), Programmable Thermostat
Cooling Central A/C
Flooring Wood, Carpet, Ceramic Tile
Fireplaces Number 1
Fireplaces Type Gas/Propane, Mantel(s), Fireplace - Glass Doors
Equipment Water Heater - Tankless, Stainless Steel Appliances, Refrigerator, Icemaker, Oven/Range - Electric, Oven - Self Cleaning, Built-In Microwave, Exhaust Fan, Dishwasher, Disposal, Cooktop, Washer, Dryer
Furnishings Partially
Fireplace Y
Window Features Double Pane,Vinyl Clad,Energy Efficient
Appliance Water Heater - Tankless, Stainless Steel Appliances, Refrigerator, Icemaker, Oven/Range - Electric, Oven - Self Cleaning, Built-In Microwave, Exhaust Fan, Dishwasher, Disposal, Cooktop, Washer, Dryer
Heat Source Natural Gas
Laundry Has Laundry, Upper Floor, Washer In Unit, Dryer In Unit
Exterior
Exterior Feature Porch(es), Deck(s)
Garage Spaces 2.0
Fence Rear
Water Access N
Accessibility None
Porch Porch(es), Deck(s)
Total Parking Spaces 2
Garage N
Building
Lot Description Level, Landscaping, Rear Yard
Story 2
Sewer Public Sewer
Water Public
Architectural Style Transitional
Level or Stories 2
Additional Building Above Grade, Below Grade
Structure Type 9'+ Ceilings,Dry Wall
New Construction N
Schools
Elementary Schools John B. Cary
Middle Schools Binford
High Schools Thomas Jefferson
School District Richmond City Public Schools
Others
Senior Community No
Tax ID W0000209016
Ownership Fee Simple
SqFt Source Assessor
Acceptable Financing Assumption, Cash, Conventional, FHA, FNMA, Private, VHDA
Horse Property N
Listing Terms Assumption, Cash, Conventional, FHA, FNMA, Private, VHDA
Financing Assumption,Cash,Conventional,FHA,FNMA,Private,VHDA
Special Listing Condition Standard
Read Less
Want to know what your home might be worth? Contact us for a FREE valuation!

Our team is ready to help you sell your home for the highest possible price ASAP

Bought with Non Member • Metropolitan Regional Information Systems, Inc.

GET MORE INFORMATION





