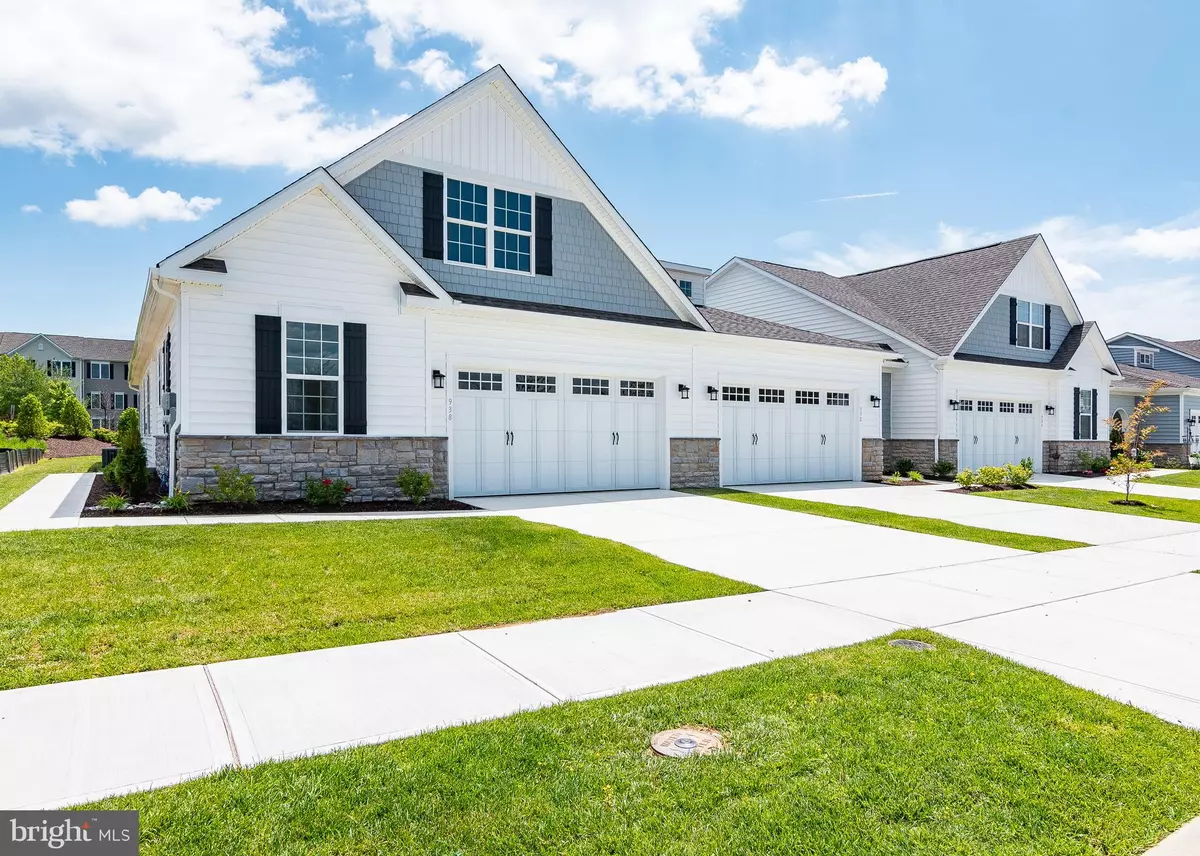$429,458
$453,553
5.3%For more information regarding the value of a property, please contact us for a free consultation.
938 MOORINGS CIR Stevensville, MD 21666
2 Beds
2 Baths
1,703 SqFt
Key Details
Sold Price $429,458
Property Type Townhouse
Sub Type End of Row/Townhouse
Listing Status Sold
Purchase Type For Sale
Square Footage 1,703 sqft
Price per Sqft $252
Subdivision Bay Bridge Cove
MLS Listing ID MDQA139412
Sold Date 07/10/19
Style Villa
Bedrooms 2
Full Baths 2
HOA Y/N N
Abv Grd Liv Area 1,703
Originating Board BRIGHT
Year Built 2019
Tax Year 2019
Property Description
Experience the lifestyle-Amenity Rich 55+ Bay Bridge Cove. Stunning Laurel Villa model floorplan with a 14x14 screened porch, a dining room, great room, and more! McKee is ready to build your home, your way. Clubhouse, pool, billiards, and more! Beach access less than a mile away, marinas just around the corner for boating and sailing. Photos Representative only. Hrs: Tu-Sa 10-5, Sun-Mon - 12-5
Location
State MD
County Queen Annes
Zoning RES
Rooms
Other Rooms Dining Room, Primary Bedroom, Sitting Room, Bedroom 2, Kitchen, Foyer, Great Room
Main Level Bedrooms 2
Interior
Interior Features Attic, Breakfast Area, Kitchen - Island, Family Room Off Kitchen, Dining Area, Primary Bath(s), Upgraded Countertops, Crown Moldings, Entry Level Bedroom, Recessed Lighting, Floor Plan - Open
Hot Water Electric
Heating Forced Air, Programmable Thermostat
Cooling Central A/C, Programmable Thermostat
Fireplaces Number 1
Equipment Washer/Dryer Hookups Only, Dishwasher, Disposal, Microwave, Oven/Range - Electric, Oven - Self Cleaning
Fireplace Y
Window Features Low-E,ENERGY STAR Qualified
Appliance Washer/Dryer Hookups Only, Dishwasher, Disposal, Microwave, Oven/Range - Electric, Oven - Self Cleaning
Heat Source Propane - Owned
Exterior
Exterior Feature Screened
Parking Features Garage Door Opener, Garage - Front Entry
Garage Spaces 2.0
Utilities Available Cable TV Available
Amenities Available Club House, Exercise Room, Fitness Center, Jog/Walk Path, Pool - Outdoor, Common Grounds
Water Access N
Roof Type Shingle
Accessibility Level Entry - Main, Other
Porch Screened
Attached Garage 2
Total Parking Spaces 2
Garage Y
Building
Story 1
Sewer Public Sewer
Water Public
Architectural Style Villa
Level or Stories 1
Additional Building Above Grade
Structure Type 9'+ Ceilings,Dry Wall
New Construction Y
Schools
School District Queen Anne'S County Public Schools
Others
HOA Fee Include Pool(s),Insurance
Senior Community Yes
Age Restriction 55
Tax ID MAP
Ownership Condominium
Security Features Smoke Detector
Special Listing Condition Standard
Read Less
Want to know what your home might be worth? Contact us for a FREE valuation!

Our team is ready to help you sell your home for the highest possible price ASAP

Bought with Jennifer S Chaney • Chaney Homes, LLC

GET MORE INFORMATION





