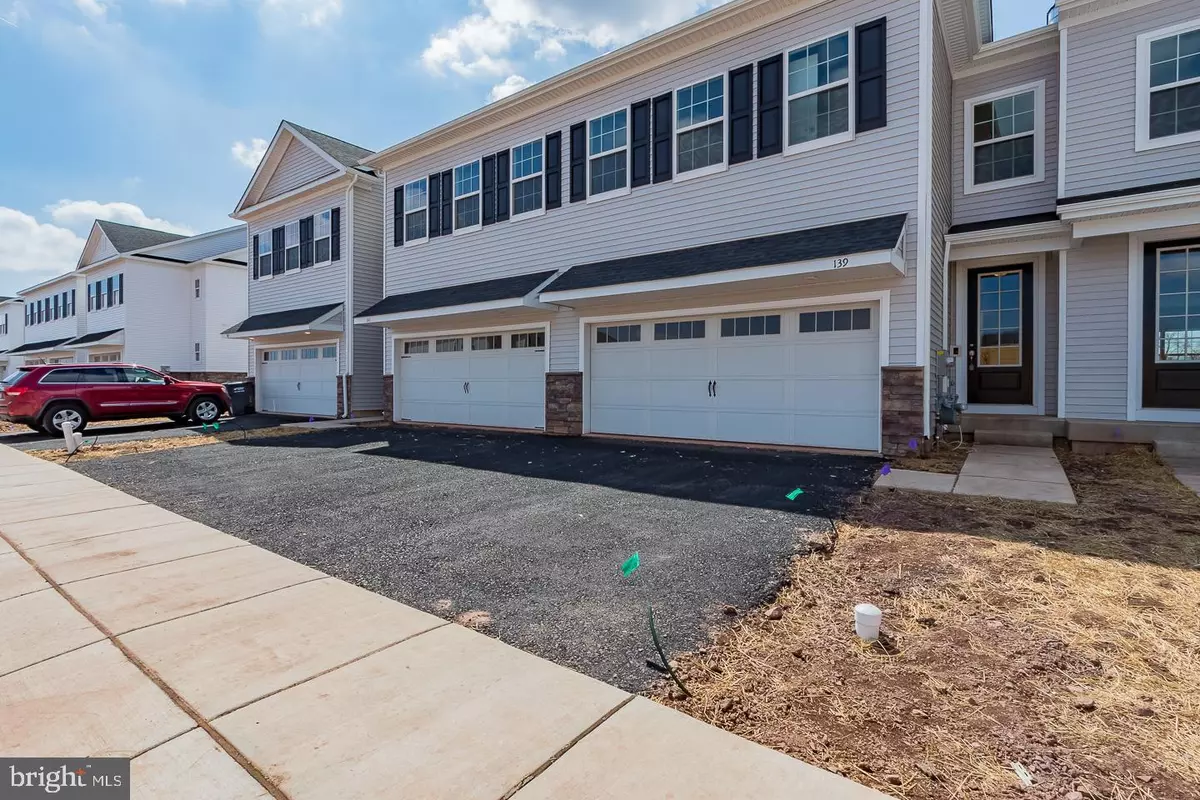$375,000
$375,000
For more information regarding the value of a property, please contact us for a free consultation.
139 GOLDEN VALE DRIVE #HOMESITE #16 Royersford, PA 19468
3 Beds
4 Baths
2,579 SqFt
Key Details
Sold Price $375,000
Property Type Townhouse
Sub Type Interior Row/Townhouse
Listing Status Sold
Purchase Type For Sale
Square Footage 2,579 sqft
Price per Sqft $145
Subdivision Southall
MLS Listing ID PAMC602802
Sold Date 06/28/19
Style Colonial
Bedrooms 3
Full Baths 3
Half Baths 1
HOA Fees $180/mo
HOA Y/N Y
Abv Grd Liv Area 2,079
Originating Board BRIGHT
Year Built 2019
Tax Year 2019
Property Description
Perfection! This exquisite three bedroom, four bath Annabelle model exudes warmth and luxury. This coveted model is a favorite with the extended great room, and finished basement with a full bath. And no wonder: an open floor plan, upscale kitchen, superb hardwood floors and gorgeous views of open space make for luxurious, yet affordable living. The cozy living room/dining room with gas fireplace is the perfect space to relax, have dinner or entertain family and friends. The adjoining gourmet kitchen features 42 inch shaker cabinets, granite countertops, a huge center island with sink and GE stainless steel appliances. In addition, there is a private deck area off the kitchen with views of the adjoining community park for your outdoor enjoyment!. A spacious two car garage and powder room complete the first floor. At the top of the steps you have a comfy loft sanctuary that can be used as an office, playroom or extra sitting room. There is a gorgeous master suite with two large walk-in closets, an exquisite spa master bath with double vanities, large walk-in shower with tile floor and shower surround. There are two additional bedrooms (one with a walk-in closet) and a hall bath and convenient upstairs laundry with a washer and dryer. There is more! The finished basement with full bath can be used as a media room or guest bedroom. Feel like you are on vacation every day in this carefree, resort style community with gorgeous views of the adjoining Manderach Memorial Playground and Limerich Community Park. This home also comes with an Amazon Echo Dot, the Ring Doorbell, and Honeywell Wifi Thermostat! This community is conveniently located near Routes 422, 29, and 76, within the award-winning Spring-Ford Area School District. Photos are of model home, finishes will be different at this location.
Location
State PA
County Montgomery
Area Limerick Twp (10637)
Zoning RESIDENTIAL
Rooms
Basement Full, Fully Finished
Interior
Interior Features Kitchen - Island
Hot Water Electric
Heating Zoned
Cooling Central A/C
Fireplaces Number 1
Fireplaces Type Gas/Propane
Equipment Built-In Microwave, Dishwasher, Disposal, Dryer, Washer, Stainless Steel Appliances
Fireplace Y
Appliance Built-In Microwave, Dishwasher, Disposal, Dryer, Washer, Stainless Steel Appliances
Heat Source Natural Gas
Laundry Upper Floor
Exterior
Parking Features Garage Door Opener, Inside Access
Garage Spaces 2.0
Water Access N
Roof Type Asphalt,Shingle
Accessibility None
Attached Garage 2
Total Parking Spaces 2
Garage Y
Building
Story 2
Sewer Public Sewer
Water Public
Architectural Style Colonial
Level or Stories 2
Additional Building Above Grade, Below Grade
New Construction Y
Schools
School District Spring-Ford Area
Others
Senior Community No
Tax ID NO TAX RECORD
Ownership Fee Simple
SqFt Source Estimated
Acceptable Financing Cash, Conventional, FHA, VA
Listing Terms Cash, Conventional, FHA, VA
Financing Cash,Conventional,FHA,VA
Special Listing Condition Standard
Read Less
Want to know what your home might be worth? Contact us for a FREE valuation!

Our team is ready to help you sell your home for the highest possible price ASAP

Bought with Vincent R Cyr • Keller Williams Real Estate - West Chester

GET MORE INFORMATION





