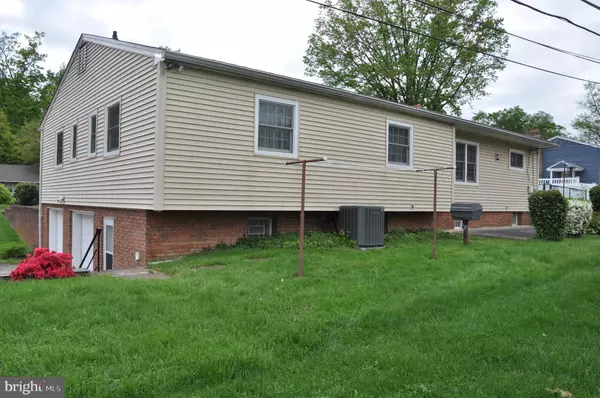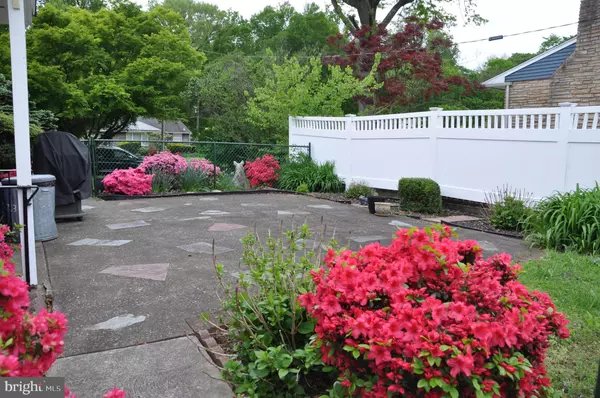$460,000
$459,900
For more information regarding the value of a property, please contact us for a free consultation.
2713 PINE VALLEY LN Ardmore, PA 19003
3 Beds
3 Baths
1,947 SqFt
Key Details
Sold Price $460,000
Property Type Single Family Home
Sub Type Detached
Listing Status Sold
Purchase Type For Sale
Square Footage 1,947 sqft
Price per Sqft $236
Subdivision Merion Golf Manor
MLS Listing ID PADE490720
Sold Date 07/09/19
Style Ranch/Rambler
Bedrooms 3
Full Baths 2
Half Baths 1
HOA Y/N N
Abv Grd Liv Area 1,947
Originating Board BRIGHT
Year Built 1959
Annual Tax Amount $8,273
Tax Year 2018
Lot Size 10,019 Sqft
Acres 0.23
Lot Dimensions 100.00 x 100.00
Property Description
Welcome to this spacious ranch home located in the highly desirable Merion Golf Manor! Enter into this home into the foyer leading you to a generously sized living room with a beautiful fireplace. The living room offers a wide entry into the dining room which has great space for your guests. The spacious and bright eat-in kitchen offers granite countertops, tile backsplash, plenty of cabinet space , room for a nice-size table/chairs, and best of all leads out to a terrific, large, private, patio. There is a large den/family room off of the living room, and going down the hallway you will see 3 good sized bedrooms. The master bedroom has good closet space, and nice natural light, and master bath. The other two bedrooms are also a good size and also feature terrific closets. The basement is very large, finished, and great space for a second family room or home gym. There is a separate laundry room with a powder room, a large unfinished area that features a cedar closet, lots of storage space, and a workbench. Through the basement is access to a 2-car garage. Other updates of this well maintained home are brand new roof (2019), Newer HVAC (2015), replacement windows, and newer vinyl siding. This home is conveniently located nearby Septa's High Speed Line and Merion Golf Manor Park! Schedule your appointment today, don't miss this amazing opportunity!
Location
State PA
County Delaware
Area Haverford Twp (10422)
Zoning RESIDENTIAL
Rooms
Basement Full
Main Level Bedrooms 3
Interior
Interior Features Cedar Closet(s), Ceiling Fan(s), Attic, Kitchen - Eat-In, Primary Bath(s), Upgraded Countertops
Hot Water Natural Gas
Heating Forced Air
Cooling Central A/C
Heat Source Natural Gas
Exterior
Parking Features Garage - Side Entry
Garage Spaces 6.0
Water Access N
Accessibility None
Attached Garage 2
Total Parking Spaces 6
Garage Y
Building
Story 1
Sewer Public Sewer
Water Public
Architectural Style Ranch/Rambler
Level or Stories 1
Additional Building Above Grade, Below Grade
New Construction N
Schools
Middle Schools Haverford
High Schools Haverford
School District Haverford Township
Others
Senior Community No
Tax ID 22-06-01758-00
Ownership Fee Simple
SqFt Source Assessor
Special Listing Condition Standard
Read Less
Want to know what your home might be worth? Contact us for a FREE valuation!

Our team is ready to help you sell your home for the highest possible price ASAP

Bought with John F McAleer • BHHS Fox & Roach-Haverford

GET MORE INFORMATION





