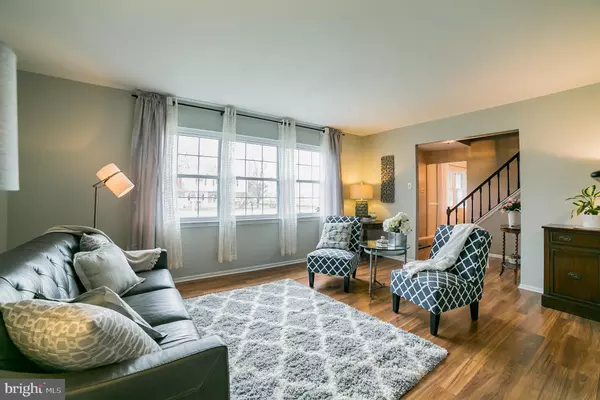$466,000
$440,000
5.9%For more information regarding the value of a property, please contact us for a free consultation.
1260 CHERRY LN Blue Bell, PA 19422
4 Beds
3 Baths
2,880 SqFt
Key Details
Sold Price $466,000
Property Type Single Family Home
Sub Type Detached
Listing Status Sold
Purchase Type For Sale
Square Footage 2,880 sqft
Price per Sqft $161
Subdivision Blue Bell Run
MLS Listing ID PAMC603312
Sold Date 07/09/19
Style Colonial
Bedrooms 4
Full Baths 2
Half Baths 1
HOA Y/N N
Abv Grd Liv Area 2,200
Originating Board BRIGHT
Year Built 1985
Annual Tax Amount $4,935
Tax Year 2018
Lot Size 0.328 Acres
Acres 0.33
Lot Dimensions 74.00 x 0.00
Property Description
Welcome Home! Wonderful, well maintained 4 bedroom, 2.5 bath Colonial located on a large lot in desirable Blue Bell and Wissahickon School District. Foyer entry leads to the bright, spacious living room and formal dining room featuring lovely laminate hardwood floors that continue throughout the main floor. Wonderful updated, eat in kitchen features granite counters, tile backsplash, recessed lighting, stainless steel smooth surface electric range, built in microwave, dishwasher, and disposal. Enjoy your morning coffee in the breakfast room watching birds and wildlife in the splendid backyard. The adjoining family room offers an attractive raised hearth brick wood burning fireplace and slider out to the large deck and backyard. Off the kitchen is the large laundry room with tile floor, utility sink, coat closet, powder room and access to the garage and covered side patio. Upstairs you will find the spacious main bedroom featuring a large dressing area, walk in closet and updated full bath with stall shower. Three additional bedrooms are large and roomy with plenty of closet space, 2 hall linen closets and updated full hall bath with tub complete the upstairs. Wonderful, full finished basement provides approximately 680 sq. ft additional living space. Enjoy outdoor activities and entertaining in the picturesque, level backyard. Brand new carpet throughout the upstairs. Buy with Confidence - One Year AHS Home Warranty Included! Great Location! Close to Wentz Run and Centre Square Parks, shopping, dining and major routes including PA Turnpike, Blue Route, Schuylkill Expressway, and Plymouth Meeting and King of Prussia malls! Call and schedule your appointment today! ** Showings begin Saturday, April 13, 2019
Location
State PA
County Montgomery
Area Whitpain Twp (10666)
Zoning R7
Rooms
Other Rooms Living Room, Dining Room, Primary Bedroom, Bedroom 2, Bedroom 3, Kitchen, Family Room, Bedroom 1, Laundry
Basement Full
Interior
Interior Features Breakfast Area, Carpet, Chair Railings, Family Room Off Kitchen, Kitchen - Eat-In, Primary Bath(s), Recessed Lighting, Stall Shower, Upgraded Countertops
Hot Water Electric
Heating Heat Pump(s)
Cooling Central A/C
Fireplaces Number 1
Fireplaces Type Brick, Fireplace - Glass Doors, Wood
Equipment Built-In Microwave, Dishwasher, Disposal, Oven/Range - Electric, Stainless Steel Appliances
Fireplace Y
Appliance Built-In Microwave, Dishwasher, Disposal, Oven/Range - Electric, Stainless Steel Appliances
Heat Source Electric
Laundry Main Floor
Exterior
Parking Features Garage - Front Entry, Inside Access
Garage Spaces 2.0
Water Access N
Accessibility None
Attached Garage 2
Total Parking Spaces 2
Garage Y
Building
Story 2
Sewer Public Sewer
Water Public
Architectural Style Colonial
Level or Stories 2
Additional Building Above Grade, Below Grade
New Construction N
Schools
School District Wissahickon
Others
Senior Community No
Tax ID 66-00-00932-082
Ownership Fee Simple
SqFt Source Assessor
Special Listing Condition Standard
Read Less
Want to know what your home might be worth? Contact us for a FREE valuation!

Our team is ready to help you sell your home for the highest possible price ASAP

Bought with Pamela Butera • Keller Williams Real Estate-Conshohocken

GET MORE INFORMATION





