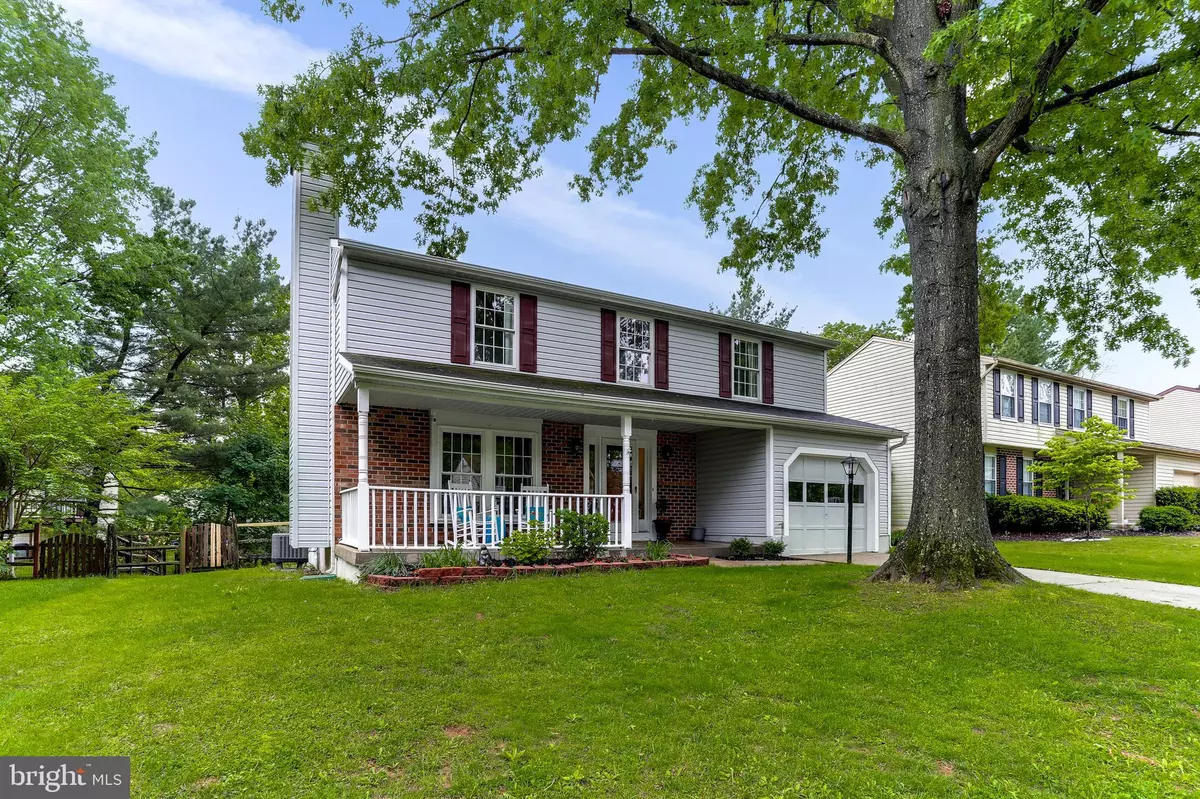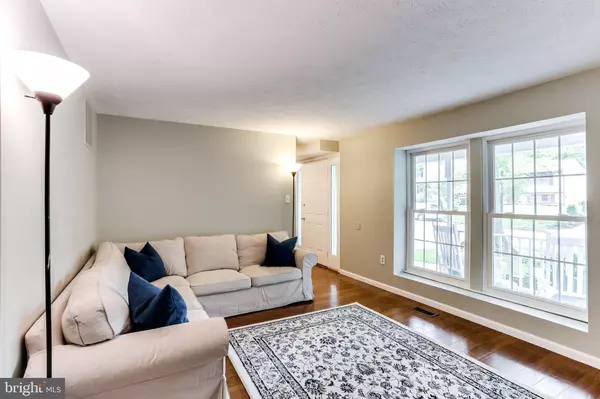$420,000
$425,000
1.2%For more information regarding the value of a property, please contact us for a free consultation.
8046 ANDIRON LN Jessup, MD 20794
4 Beds
3 Baths
2,580 SqFt
Key Details
Sold Price $420,000
Property Type Single Family Home
Sub Type Detached
Listing Status Sold
Purchase Type For Sale
Square Footage 2,580 sqft
Price per Sqft $162
Subdivision Kings Contrivance
MLS Listing ID MDHW261714
Sold Date 07/08/19
Style Colonial
Bedrooms 4
Full Baths 2
Half Baths 1
HOA Fees $102/ann
HOA Y/N Y
Abv Grd Liv Area 1,980
Originating Board BRIGHT
Year Built 1984
Annual Tax Amount $5,260
Tax Year 2018
Lot Size 6,316 Sqft
Acres 0.14
Property Description
It's so easy to fall in love with this updated and sparkling cute colonial home located on a quiet cul-de-sac. Enjoy the fully landscaped lot with mature trees from your spacious front porch. This home features a spectacular main floor Sunroom with cathedral ceilings and boasts new paint and carpet along with serene back yard views. Adjoining the sun-room is a large deck with stairs to your spacious landscaped back yard. The traditional floor plan flows nicely, and the list of interior upgrades is impressive. The custom fireplace mantle and bookshelves were built by California architect and add a special touch to the large living room. Enjoy updated all stainless appliances with brand new stove and built in microwave/fan, new granite counter tops and extended bar for quick meals, upgraded lighting and fixtures, upgraded engineered flooring on the main level, all new carpets on upper level and the home has just been fully repainted in trending colors with sweet accents, main baths are fully remodeled with new cabinets, sinks and toilets you ll be wowed! Also included are new fans and lighting throughout the home. This home additionally offers a huge master bedroom. Adding substance to style, the HVAC unit was replaced in 2018 along with a new sump pump plus the roof was just replaced on the sun-room.
Location
State MD
County Howard
Zoning RSC
Rooms
Other Rooms Living Room, Dining Room, Primary Bedroom, Bedroom 2, Bedroom 3, Bedroom 4, Kitchen, Family Room, Sun/Florida Room, Exercise Room, Laundry, Utility Room
Basement Full, Partially Finished
Interior
Heating Heat Pump(s)
Cooling Central A/C
Fireplaces Number 1
Fireplace Y
Heat Source Electric
Exterior
Exterior Feature Deck(s)
Parking Features Garage - Front Entry
Garage Spaces 1.0
Water Access N
Accessibility Other
Porch Deck(s)
Attached Garage 1
Total Parking Spaces 1
Garage Y
Building
Story 3+
Sewer Public Sewer
Water Public
Architectural Style Colonial
Level or Stories 3+
Additional Building Above Grade, Below Grade
New Construction N
Schools
School District Howard County Public School System
Others
Senior Community No
Tax ID 1406454054
Ownership Fee Simple
SqFt Source Estimated
Special Listing Condition Standard
Read Less
Want to know what your home might be worth? Contact us for a FREE valuation!

Our team is ready to help you sell your home for the highest possible price ASAP

Bought with Nilou Jones • RE/MAX Leading Edge

GET MORE INFORMATION





