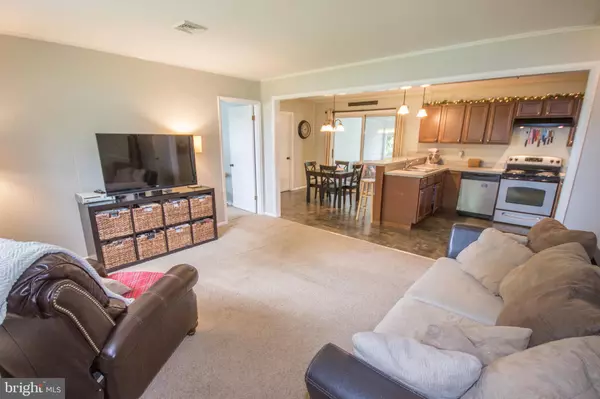$179,000
$179,000
For more information regarding the value of a property, please contact us for a free consultation.
6891 LOIS AVE Salisbury, MD 21804
4 Beds
2 Baths
1,612 SqFt
Key Details
Sold Price $179,000
Property Type Single Family Home
Sub Type Detached
Listing Status Sold
Purchase Type For Sale
Square Footage 1,612 sqft
Price per Sqft $111
Subdivision Smithwood Manor
MLS Listing ID MDWC103112
Sold Date 07/02/19
Style Ranch/Rambler
Bedrooms 4
Full Baths 2
HOA Y/N N
Abv Grd Liv Area 1,612
Originating Board BRIGHT
Year Built 1968
Annual Tax Amount $1,436
Tax Year 2019
Lot Size 0.427 Acres
Acres 0.43
Lot Dimensions 137 x 177 x 117 x 149
Property Description
Move in ready! This 4 bed 2 bath home is located on a cul de sac in a rural private setting. Freshly painted inside low maintenance brick exterior and new HVAC with 10 year warranty are a plus. The screened in porch complements the open dinning, living room and kitchen area which adds living space for entertaining or just quality time with the family. The fenced in back yard offers both security and safety. A large master bedroom with ample closet space and Master Bath gives plenty of room for large furniture. Come see everything this property has to offer. You will not be disappointed.
Location
State MD
County Wicomico
Area Wicomico Northeast (23-02)
Zoning AR
Direction West
Rooms
Other Rooms Living Room, Dining Room, Primary Bedroom, Bedroom 3, Bedroom 4, Kitchen, Mud Room, Storage Room, Bathroom 1, Bathroom 2, Attic, Primary Bathroom, Screened Porch
Main Level Bedrooms 4
Interior
Interior Features Attic, Carpet, Ceiling Fan(s), Combination Kitchen/Dining, Floor Plan - Open, Primary Bath(s), Recessed Lighting, Window Treatments
Hot Water Electric
Heating Heat Pump - Electric BackUp
Cooling Heat Pump(s)
Flooring Carpet, Hardwood, Tile/Brick
Equipment Built-In Microwave, Dishwasher, Icemaker, Oven - Self Cleaning, Oven/Range - Electric, Range Hood, Refrigerator, Stainless Steel Appliances, Washer/Dryer Hookups Only, Water Heater
Furnishings No
Fireplace N
Window Features Vinyl Clad,Replacement,Insulated
Appliance Built-In Microwave, Dishwasher, Icemaker, Oven - Self Cleaning, Oven/Range - Electric, Range Hood, Refrigerator, Stainless Steel Appliances, Washer/Dryer Hookups Only, Water Heater
Heat Source Electric
Laundry Hookup, Has Laundry, Main Floor
Exterior
Exterior Feature Porch(es), Screened
Fence Chain Link
Utilities Available Electric Available, Cable TV Available
Water Access N
View Street, Garden/Lawn
Roof Type Architectural Shingle
Street Surface Black Top
Accessibility 32\"+ wide Doors, 36\"+ wide Halls, No Stairs
Porch Porch(es), Screened
Road Frontage City/County
Garage N
Building
Lot Description Cleared, Backs to Trees, Cul-de-sac, Front Yard, Level, Partly Wooded
Story 1
Foundation Block, Brick/Mortar
Sewer Community Septic Tank, Private Septic Tank
Water Private/Community Water
Architectural Style Ranch/Rambler
Level or Stories 1
Additional Building Above Grade, Below Grade
Structure Type Dry Wall
New Construction N
Schools
Elementary Schools Beaver Run
Middle Schools Wicomico
High Schools Wicomico
School District Wicomico County Public Schools
Others
Senior Community No
Tax ID 05-070015
Ownership Fee Simple
SqFt Source Assessor
Acceptable Financing Cash, Conventional, FHA, Rural Development, USDA, VA
Horse Property N
Listing Terms Cash, Conventional, FHA, Rural Development, USDA, VA
Financing Cash,Conventional,FHA,Rural Development,USDA,VA
Special Listing Condition Standard
Read Less
Want to know what your home might be worth? Contact us for a FREE valuation!

Our team is ready to help you sell your home for the highest possible price ASAP

Bought with Janie Goslee • ERA Martin Associates

GET MORE INFORMATION





