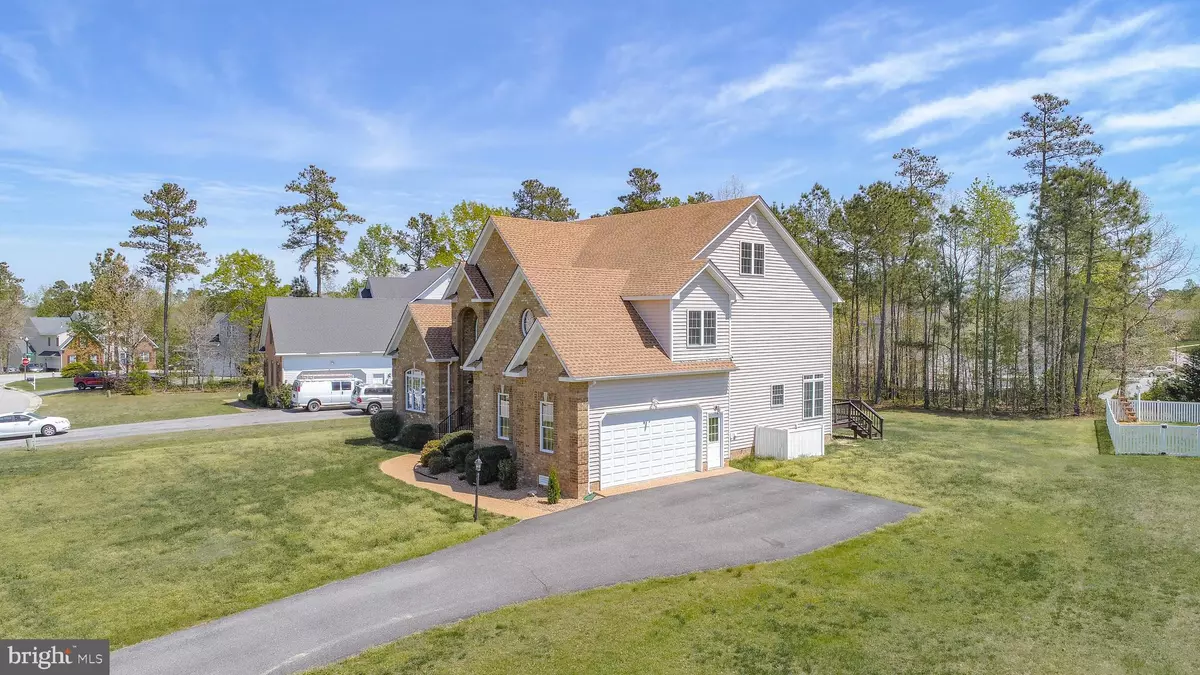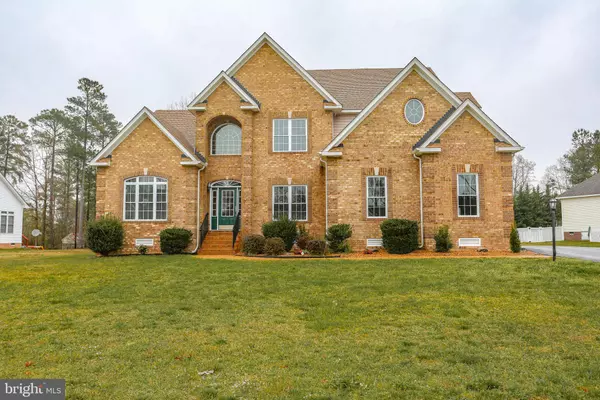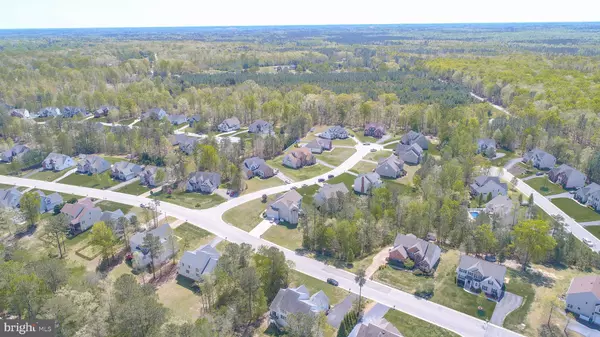$410,000
$429,000
4.4%For more information regarding the value of a property, please contact us for a free consultation.
14513 TOOLEY PL Chester, VA 23831
5 Beds
5 Baths
3,475 SqFt
Key Details
Sold Price $410,000
Property Type Single Family Home
Sub Type Detached
Listing Status Sold
Purchase Type For Sale
Square Footage 3,475 sqft
Price per Sqft $117
Subdivision Stoney Glen South
MLS Listing ID VACF100436
Sold Date 06/26/19
Style Other
Bedrooms 5
Full Baths 4
Half Baths 1
HOA Fees $12/ann
HOA Y/N Y
Abv Grd Liv Area 3,475
Originating Board BRIGHT
Year Built 2006
Annual Tax Amount $3,333
Tax Year 2017
Lot Size 0.470 Acres
Acres 0.47
Property Description
This beautiful 5 bed 4 bath home in the sought-after Stoney Glen South Sub-division is a must see. Completely remodeled from top to bottom. Whole house professionally painted and new carpet installed. Beautiful trim and crown molding throughout the house. Half acre lot has a huge front yard and a large deck overlooks a big backyard. Brand new stainless appliances in kitchen with beautiful granite countertops, large pantry and tile backsplash. Hardwood floors and stairs have been re-finished. New A/C unit. Master bedroom on main level has tray ceiling and master bath has a jacuzzi tub. Two- level grand family room is spacious and kitchen has a large eat-in area. An office with built-ins, dining room with chair rails, large laundry room and a finished two car garage make up rest of the main level. First floor has three large bedrooms, two full baths and large loft area that can be used for entertaining or recreation. The second floor comprising of finished attic space has an additional bedroom, full bath and a den. Come see this exquisite home that is ready for new owners.
Location
State VA
County Chesterfield
Zoning R15
Rooms
Main Level Bedrooms 1
Interior
Heating Heat Pump(s)
Cooling Central A/C
Fireplaces Number 1
Heat Source Natural Gas
Exterior
Garage Garage - Side Entry
Garage Spaces 2.0
Waterfront N
Water Access N
Accessibility Other
Attached Garage 2
Total Parking Spaces 2
Garage Y
Building
Story 2.5
Sewer Public Sewer
Water Public
Architectural Style Other
Level or Stories 2.5
Additional Building Above Grade, Below Grade
New Construction N
Schools
School District Chesterfield County Public Schools
Others
Senior Community No
Tax ID 786640796400000
Ownership Fee Simple
SqFt Source Estimated
Special Listing Condition Standard
Read Less
Want to know what your home might be worth? Contact us for a FREE valuation!

Our team is ready to help you sell your home for the highest possible price ASAP

Bought with Choudary I Chatha • NBI Realty, LLC

GET MORE INFORMATION





