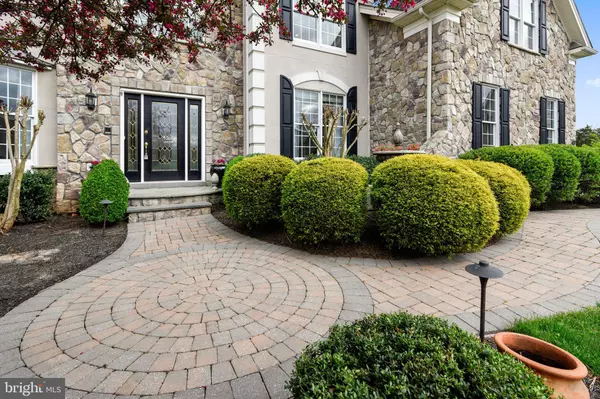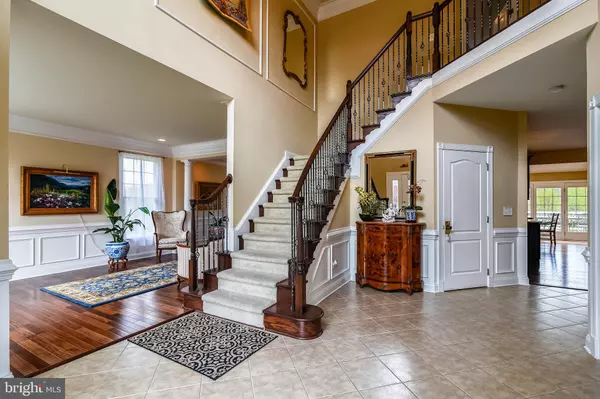$775,000
$825,000
6.1%For more information regarding the value of a property, please contact us for a free consultation.
14551 STONEY CREEK CT Haymarket, VA 20169
5 Beds
5 Baths
5,746 SqFt
Key Details
Sold Price $775,000
Property Type Single Family Home
Sub Type Detached
Listing Status Sold
Purchase Type For Sale
Square Footage 5,746 sqft
Price per Sqft $134
Subdivision Dominion Valley Country Club
MLS Listing ID VAPW464804
Sold Date 06/25/19
Style Colonial
Bedrooms 5
Full Baths 4
Half Baths 1
HOA Fees $153/mo
HOA Y/N Y
Abv Grd Liv Area 4,046
Originating Board BRIGHT
Year Built 2006
Annual Tax Amount $8,608
Tax Year 2018
Lot Size 0.388 Acres
Acres 0.39
Property Description
Stone front Colonial on premium end cul-de-sac lot backing to woods in Haymarket's prestigious Dominion Valley Country Club gated community. True chef's kitchen with $30k KitchenAid Pro Line appliance package including 48" built in Freezer/Fridge; 48" dual-fuel, six burner, double-oven range covered by 1,000 cfm range hood; combination wall oven/microwave & side beverage island with bar fridge. Custom espresso stained cabinets, massive center island, exotic granite counters, subway tile backsplash with newly refinished Brazilian cherry hardwood floors throughout the main level. Huge rear Trex deck overlooking private woodlands includes an outdoor kitchen with natural gas cooking, fireplace and seating for a dozen+ guests while entertaining. Expansive master bedroom suite with sitting area, hardwood floors, gas fireplace and 2 custom walk-in closets. Updated bathrooms including en-suite bedroom and Jack-n-Jill bedroom. 2-story family room, sun room/eat-in kitchen, 2-story grand entry foyer, and remodeled basement which includes a huge guest bedroom.
Location
State VA
County Prince William
Zoning RPC
Direction West
Rooms
Other Rooms Living Room, Dining Room, Primary Bedroom, Sitting Room, Bedroom 2, Bedroom 3, Bedroom 4, Bedroom 5, Kitchen, Game Room, Family Room, Foyer, 2nd Stry Fam Ovrlk, Study, Sun/Florida Room, Laundry, Bathroom 1, Bathroom 2, Bathroom 3, Primary Bathroom
Basement Full, Walkout Level, Sump Pump, Windows
Interior
Interior Features Breakfast Area, Ceiling Fan(s), Central Vacuum, Chair Railings, Crown Moldings, Dining Area, Double/Dual Staircase, Family Room Off Kitchen, Floor Plan - Open, Formal/Separate Dining Room, Kitchen - Eat-In, Kitchen - Gourmet, Kitchen - Island, Primary Bath(s), Recessed Lighting, Skylight(s), Wainscotting, Walk-in Closet(s), Wine Storage, Wood Floors
Hot Water Natural Gas
Heating Forced Air
Cooling Central A/C
Fireplaces Number 2
Fireplaces Type Brick, Equipment, Screen, Wood
Equipment Built-In Microwave, Central Vacuum, Commercial Range, Dishwasher, Disposal, Dryer - Front Loading, Dryer - Electric, Exhaust Fan, Icemaker, Oven - Double, Oven - Wall, Oven/Range - Gas, Refrigerator, Six Burner Stove, Stainless Steel Appliances, Washer - Front Loading
Fireplace Y
Window Features Bay/Bow,Double Pane
Appliance Built-In Microwave, Central Vacuum, Commercial Range, Dishwasher, Disposal, Dryer - Front Loading, Dryer - Electric, Exhaust Fan, Icemaker, Oven - Double, Oven - Wall, Oven/Range - Gas, Refrigerator, Six Burner Stove, Stainless Steel Appliances, Washer - Front Loading
Heat Source Natural Gas
Laundry Main Floor
Exterior
Exterior Feature Deck(s), Patio(s)
Parking Features Garage Door Opener, Garage - Side Entry
Garage Spaces 3.0
Water Access N
View Creek/Stream, Trees/Woods
Roof Type Asphalt
Street Surface Paved
Accessibility 2+ Access Exits
Porch Deck(s), Patio(s)
Attached Garage 3
Total Parking Spaces 3
Garage Y
Building
Story 3+
Foundation Concrete Perimeter
Sewer Private Sewer
Water Public
Architectural Style Colonial
Level or Stories 3+
Additional Building Above Grade, Below Grade
New Construction N
Schools
Elementary Schools Alvey
Middle Schools Ronald Wilson Reagan
High Schools Battlefield
School District Prince William County Public Schools
Others
Senior Community No
Tax ID 7398-29-8032
Ownership Fee Simple
SqFt Source Estimated
Horse Property N
Special Listing Condition Standard
Read Less
Want to know what your home might be worth? Contact us for a FREE valuation!

Our team is ready to help you sell your home for the highest possible price ASAP

Bought with Natasha Aref • Realty ONE Group Capital

GET MORE INFORMATION





