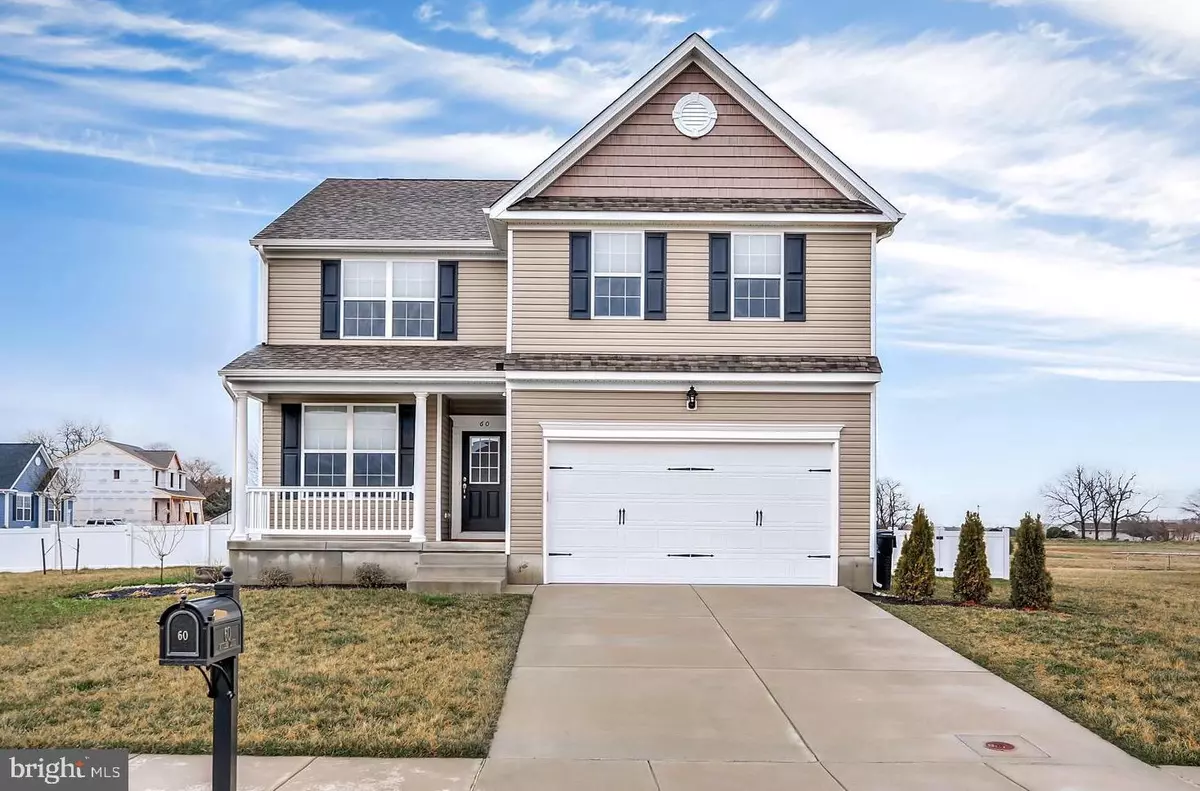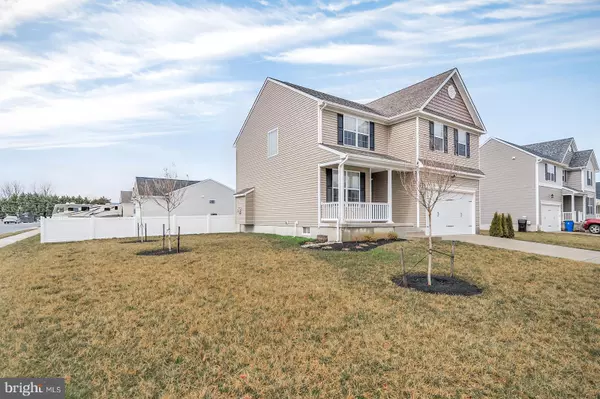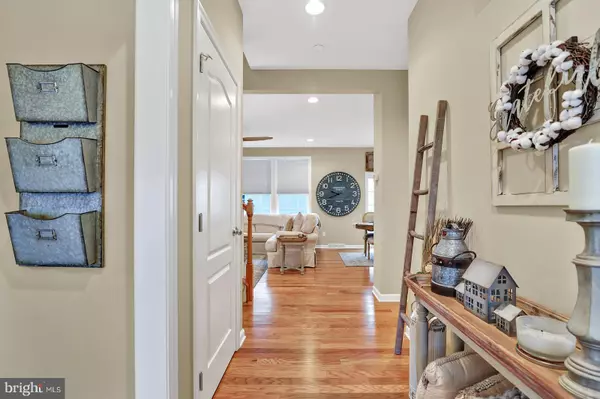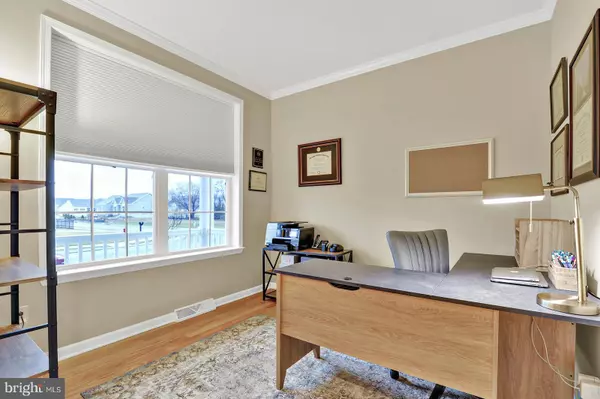$275,000
$289,900
5.1%For more information regarding the value of a property, please contact us for a free consultation.
60 RIVIERA LANE Felton, DE 19943
4 Beds
3 Baths
2,136 SqFt
Key Details
Sold Price $275,000
Property Type Single Family Home
Sub Type Detached
Listing Status Sold
Purchase Type For Sale
Square Footage 2,136 sqft
Price per Sqft $128
Subdivision Pinehurst Village
MLS Listing ID DEKT223884
Sold Date 06/17/19
Style Contemporary
Bedrooms 4
Full Baths 2
Half Baths 1
HOA Fees $25/ann
HOA Y/N Y
Abv Grd Liv Area 2,136
Originating Board BRIGHT
Year Built 2018
Annual Tax Amount $1,103
Tax Year 2018
Lot Size 0.250 Acres
Acres 0.25
Property Description
Why wait on new construction when you can own this BEAUTIFUL home now! You will love this home with its Joanna Gaines Magnolia decor, located in Pinehurst Village. This home welcomes you into the foyer where you will find your office located on the left. Head straight back to the open floor plan featuring your living room with custom blinds, your dining area and upgraded kitchen complete with island, granite countertops, backsplash and stainless steel appliances. Notice the pristine hardwood floors throughout your first level. Escape out to your full vinyl fenced in back yard where the possibilities are endless! Upstairs you will find the double door entry, owner's suite complete with master bath, makeup vanity, and walk-in closet. Also, 3 additional spacious bedrooms and your oversized laundry room. Need more space? There is a full unfinished basement with Egress window, finish and make it your own! Does the decor of the home fit your style? You're in luck! Seller is willing to negotiate on furniture and decor. Home is in Lake Forest school district and close to Dover Air Force Base, shopping, and beaches. Schedule your tour with us today, this won't last!
Location
State DE
County Kent
Area Lake Forest (30804)
Zoning AC
Rooms
Other Rooms Living Room, Primary Bedroom, Bedroom 2, Bedroom 3, Bedroom 4, Kitchen, Office, Primary Bathroom
Basement Full, Unfinished, Windows, Sump Pump, Poured Concrete
Interior
Interior Features Carpet, Ceiling Fan(s), Combination Kitchen/Dining, Floor Plan - Open
Heating Forced Air
Cooling Central A/C
Flooring Carpet, Hardwood
Fireplaces Number 1
Fireplaces Type Gas/Propane, Fireplace - Glass Doors
Equipment Built-In Microwave, Dishwasher, Disposal, Dryer, Icemaker, Oven/Range - Electric, Range Hood, Refrigerator, Washer, Water Conditioner - Owned
Fireplace Y
Appliance Built-In Microwave, Dishwasher, Disposal, Dryer, Icemaker, Oven/Range - Electric, Range Hood, Refrigerator, Washer, Water Conditioner - Owned
Heat Source Natural Gas
Laundry Upper Floor
Exterior
Parking Features Garage - Front Entry, Built In, Garage Door Opener, Inside Access
Garage Spaces 2.0
Fence Vinyl
Utilities Available Cable TV Available, Electric Available, Natural Gas Available, Sewer Available, Water Available
Water Access N
Roof Type Pitched,Shingle
Accessibility None
Attached Garage 2
Total Parking Spaces 2
Garage Y
Building
Story 2
Sewer Public Sewer
Water Public
Architectural Style Contemporary
Level or Stories 2
Additional Building Above Grade
New Construction N
Schools
Elementary Schools Lake Forest North
Middle Schools W.T. Chipman
High Schools Lake Forest
School District Lake Forest
Others
Senior Community No
Tax ID SM-00-12101-03-2600-000
Ownership Fee Simple
SqFt Source Assessor
Security Features Security System
Acceptable Financing Cash, Conventional, FHA 203(b), USDA, VA
Horse Property N
Listing Terms Cash, Conventional, FHA 203(b), USDA, VA
Financing Cash,Conventional,FHA 203(b),USDA,VA
Special Listing Condition Standard
Read Less
Want to know what your home might be worth? Contact us for a FREE valuation!

Our team is ready to help you sell your home for the highest possible price ASAP

Bought with Shay Weldin • Century 21 Gold Key Realty

GET MORE INFORMATION





