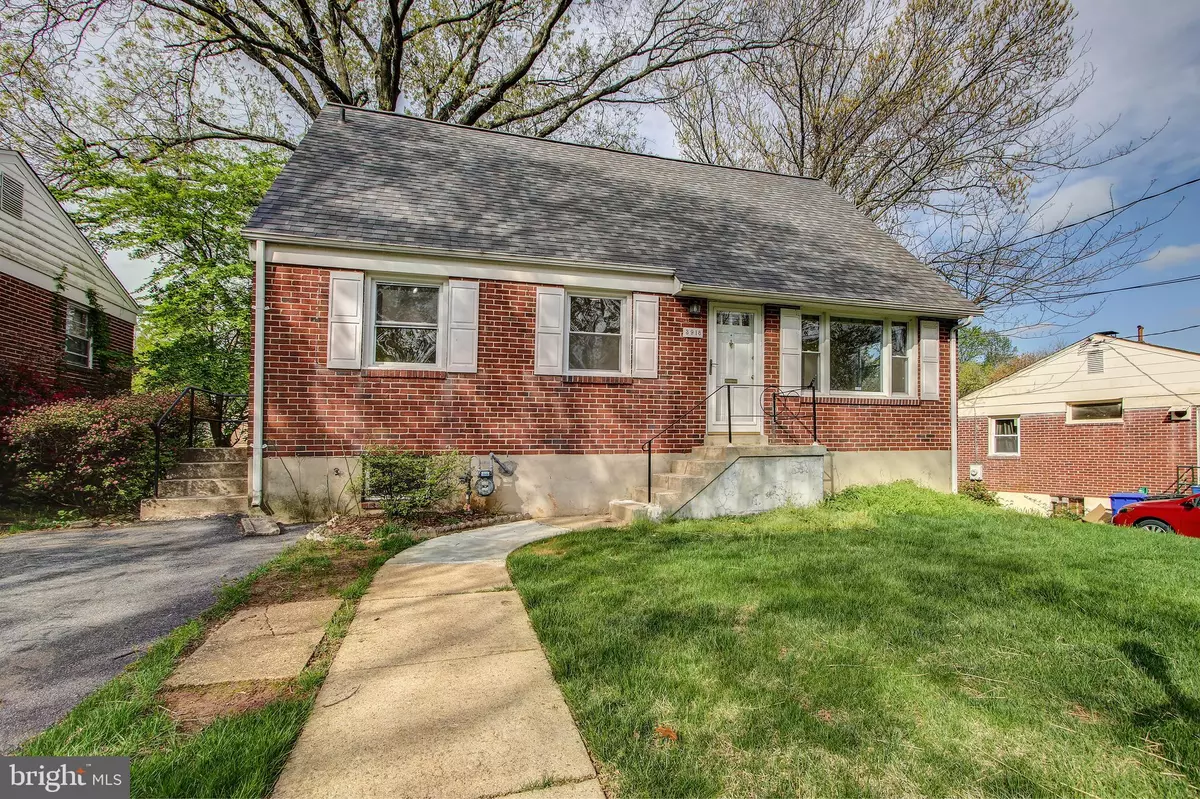$425,000
$425,000
For more information regarding the value of a property, please contact us for a free consultation.
3918 LANTERN DR Silver Spring, MD 20902
3 Beds
3 Baths
1,765 SqFt
Key Details
Sold Price $425,000
Property Type Single Family Home
Sub Type Detached
Listing Status Sold
Purchase Type For Sale
Square Footage 1,765 sqft
Price per Sqft $240
Subdivision Conn Ave Hills
MLS Listing ID MDMC489990
Sold Date 06/20/19
Style Cape Cod
Bedrooms 3
Full Baths 3
HOA Y/N N
Abv Grd Liv Area 1,365
Originating Board BRIGHT
Year Built 1954
Annual Tax Amount $4,544
Tax Year 2019
Lot Size 7,247 Sqft
Acres 0.17
Property Description
FANTASTIC Brick Cape! NEW Roof, Rich Hardwood Floors..Bright, Spacious Living Room with BIG Picture Window. Sunny Kitchen with Wood Cabinets & Table Space. Dedicated Dining Room with Built-in China Cabinet. 3 Finished Levels, include Fantastic Lower Level...Tons of Daylight, Walk-out to Private, Fenced & Level Back Yard with Patio. Easily Add a 4th Bedroom! Excellent Location/Easy Commute Walk to Metro & Mall. Hop on to Rock Creek Parkland Hike/Bike Paths
Location
State MD
County Montgomery
Zoning R60
Rooms
Other Rooms Living Room, Dining Room, Bedroom 2, Bedroom 3, Kitchen, Family Room, Bathroom 2, Attic, Full Bath
Basement Walkout Level, Daylight, Full, Full, Heated, Improved, Space For Rooms, Windows, Fully Finished
Main Level Bedrooms 1
Interior
Interior Features Attic, Breakfast Area, Built-Ins, Carpet, Ceiling Fan(s), Entry Level Bedroom, Floor Plan - Traditional, Formal/Separate Dining Room, Kitchen - Eat-In, Kitchen - Table Space, Wood Floors
Heating Forced Air
Cooling Central A/C
Flooring Hardwood, Ceramic Tile, Carpet, Laminated
Equipment Oven/Range - Gas, Microwave, Refrigerator, Dishwasher, Disposal, Washer, Dryer, Water Heater
Fireplace N
Window Features Double Pane
Appliance Oven/Range - Gas, Microwave, Refrigerator, Dishwasher, Disposal, Washer, Dryer, Water Heater
Heat Source Natural Gas
Laundry Basement
Exterior
Fence Chain Link
Water Access N
View Garden/Lawn
Roof Type Architectural Shingle,Asphalt
Accessibility None
Garage N
Building
Lot Description Level, Premium, Rear Yard, Secluded
Story 3+
Sewer Public Sewer
Water Public
Architectural Style Cape Cod
Level or Stories 3+
Additional Building Above Grade, Below Grade
Structure Type Dry Wall
New Construction N
Schools
Elementary Schools Rock View
Middle Schools Newport Mill
High Schools Albert Einstein
School District Montgomery County Public Schools
Others
Senior Community No
Tax ID 161301284740
Ownership Fee Simple
SqFt Source Estimated
Security Features Electric Alarm,Smoke Detector
Acceptable Financing Cash, Conventional, FHA, VA
Horse Property N
Listing Terms Cash, Conventional, FHA, VA
Financing Cash,Conventional,FHA,VA
Special Listing Condition Standard
Read Less
Want to know what your home might be worth? Contact us for a FREE valuation!

Our team is ready to help you sell your home for the highest possible price ASAP

Bought with Brian S Turner • Weichert, REALTORS

GET MORE INFORMATION





