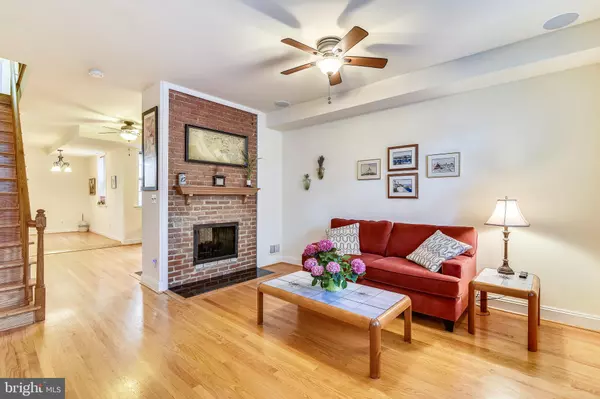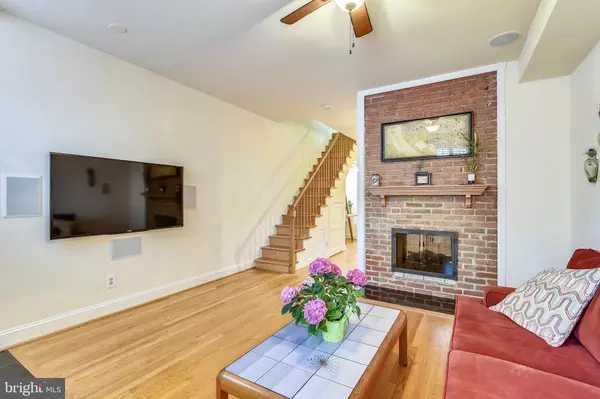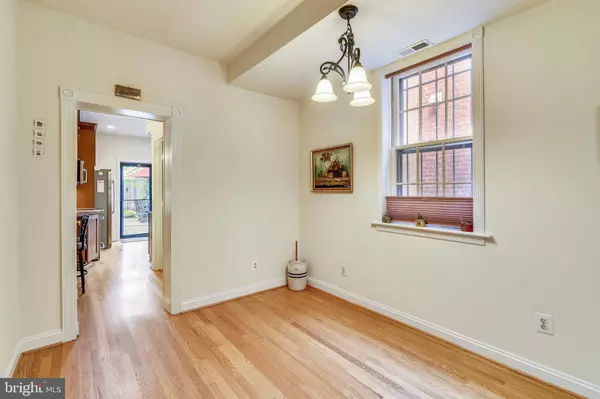$753,000
$748,975
0.5%For more information regarding the value of a property, please contact us for a free consultation.
1005 ORONOCO ST Alexandria, VA 22314
2 Beds
3 Baths
1,560 SqFt
Key Details
Sold Price $753,000
Property Type Townhouse
Sub Type Interior Row/Townhouse
Listing Status Sold
Purchase Type For Sale
Square Footage 1,560 sqft
Price per Sqft $482
Subdivision Parker Gray Historic District
MLS Listing ID VAAX235230
Sold Date 06/17/19
Style Colonial
Bedrooms 2
Full Baths 2
Half Baths 1
HOA Y/N N
Abv Grd Liv Area 1,560
Originating Board BRIGHT
Year Built 1900
Annual Tax Amount $7,153
Tax Year 2019
Lot Size 1,740 Sqft
Acres 0.04
Property Description
1005 OronocoThis classic 1900s row home in the Parker Grey Historic District in the heart of Old Town Alexandria offers the location and life style you ve thought about during long commutes home after work, or when yard work keeps you from doing more pleasant things on the weekend. A renovation in 2013 focused on modernization and redesign of both main and upper levels. Beautiful hardwood floors on the entire main level. Living room and den feature two-sided fireplace with gas logs and mantels making it charming in the summer and cozy in the winter. Separate dining room leads to gourmet kitchen featuring granite counter tops, breakfast bar, stainless appliances, custom cabinets and glass tile backsplash. Walk-out to patio with SONOS Speakers. In addition to ample street parking, this exceptional home offers a very desirable off-street parking pad with pavers off alley at the rear of the private fenced-in yard with large shade trees and mature landscaping making the garden area ideal for early morning coffee, reading, or relaxing anytime with friends. Redesigned Upper Level features hardwood floors, Master Bedroom Suite with private designer tiled bath and 2 closets, (one walk-in); a second bedroom, 2nd new full bath, giving options for buyers who need a second bedroom, guest room, or office and laundry room with full Size W/D. Recently painted exterior and interior, many windows updated! See the list of additional upgrades in the home.1005 Oronoco is just a short walk away from nearby Metro, Trader Joe s, Old Town shops and restaurants, and offers easy access to Reagan National, the GW Parkway, I-495, DC, National Harbor and lots more.
Location
State VA
County Alexandria City
Zoning RB
Interior
Interior Features Ceiling Fan(s), Floor Plan - Open, Floor Plan - Traditional, Kitchen - Eat-In, Kitchen - Gourmet, Primary Bath(s), Upgraded Countertops, Walk-in Closet(s), Window Treatments, Wood Floors, Dining Area, Family Room Off Kitchen
Hot Water Electric
Heating Central, Forced Air
Cooling Central A/C
Flooring Ceramic Tile, Hardwood
Fireplaces Number 1
Fireplaces Type Brick, Fireplace - Glass Doors, Mantel(s), Gas/Propane
Equipment Built-In Microwave, Built-In Range, Dishwasher, Disposal, Dryer, Dryer - Front Loading, Exhaust Fan, Icemaker, Oven - Double, Refrigerator, Washer, Washer - Front Loading, Microwave
Furnishings No
Fireplace Y
Appliance Built-In Microwave, Built-In Range, Dishwasher, Disposal, Dryer, Dryer - Front Loading, Exhaust Fan, Icemaker, Oven - Double, Refrigerator, Washer, Washer - Front Loading, Microwave
Heat Source Electric
Laundry Upper Floor
Exterior
Exterior Feature Patio(s)
Garage Spaces 1.0
Fence Rear, Privacy
Water Access N
Accessibility None
Porch Patio(s)
Total Parking Spaces 1
Garage N
Building
Lot Description Landscaping, Rear Yard, Private, Level
Story 2
Sewer Public Sewer
Water Public
Architectural Style Colonial
Level or Stories 2
Additional Building Above Grade, Below Grade
Structure Type Masonry,Dry Wall
New Construction N
Schools
School District Alexandria City Public Schools
Others
Senior Community No
Tax ID 064.01-04-19
Ownership Fee Simple
SqFt Source Assessor
Security Features Motion Detectors,Security System,Window Grills
Special Listing Condition Standard
Read Less
Want to know what your home might be worth? Contact us for a FREE valuation!

Our team is ready to help you sell your home for the highest possible price ASAP

Bought with Wesley Green IV • Century 21 Redwood Realty

GET MORE INFORMATION





