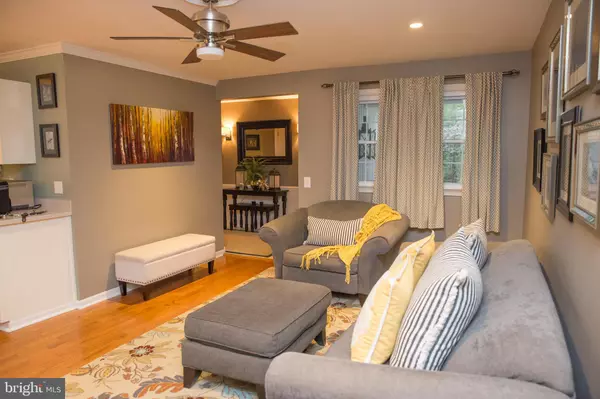$300,000
$298,000
0.7%For more information regarding the value of a property, please contact us for a free consultation.
47 TAUNTON Medford, NJ 08055
3 Beds
2 Baths
1,826 SqFt
Key Details
Sold Price $300,000
Property Type Single Family Home
Sub Type Detached
Listing Status Sold
Purchase Type For Sale
Square Footage 1,826 sqft
Price per Sqft $164
Subdivision Oakwood Lakes
MLS Listing ID NJBL343666
Sold Date 06/17/19
Style Ranch/Rambler
Bedrooms 3
Full Baths 2
HOA Fees $18/ann
HOA Y/N Y
Abv Grd Liv Area 1,826
Originating Board BRIGHT
Year Built 1972
Annual Tax Amount $6,925
Tax Year 2018
Lot Size 0.540 Acres
Acres 0.54
Lot Dimensions 0.00 x 0.00
Property Description
Simply Stunning!! Set back from the road, this exceptionally well maintained and meticulously updated rancher offers a truly wonderful open floor plan and fabulous views over the rear grounds. The three bedroom 2 full bath home looks out onto a veritable entertaining paradise boasting a 32 x 16 in ground pool with expansive hardscaping and paver patios, pristinely manicured beds stocked with lovely perennial plantings and shrubbery, white picket fencing , and charming garden shed all set against a peripheral backdrop of natural forest. Add to this splendid vista, full privileges to Oakwood Lakes with membership, and you are assured an enviable lifestyle here in the heart of historic Medford township. A large driveway leads back to the front elevation of the home. The covered brick porch opens into a tiled entrance where you will immediately discover the impact of the views afforded by the open layout. Much of the interior is freshly painted in modern tones and all the main living areas have updated gleaming hardwood flooring by Dan Higgins. A grey and white living room overlooks the front garden and offers a lovely slate fire place. The adjacent kitchen is the hub of residence and is open to the sunroom and the rear grounds beyond. The kitchen has white cabinetery and new nickel knobs and pulls. Open wall cabinets are perfect for display of special pieces. Stainless GE Profile gas stove and refrigerator and Bosch dishwasher all remain. The sunroom features walls of windows, and sliders out to one of the paver patios. A pillared entrance leads to the dining room, with crisp white beadboard below the chair rail and taupe walls above. These continue into a spacious family room, with recessed lighting. A side hall leads to a master suite with updated full bath, with two additional bedrooms and updated hall bath. The laundry room is conveniently situated off the main hall. All interior doors were replaced with white six panel doors. The home is serviced by a gas high efficiency furnace, central air and tankless hot water heater. There is an attached double garage. This fine residence certainly deserves your serious consideration.
Location
State NJ
County Burlington
Area Medford Twp (20320)
Zoning GD
Rooms
Other Rooms Living Room, Dining Room, Primary Bedroom, Bedroom 2, Kitchen, Family Room, Sun/Florida Room, Primary Bathroom
Main Level Bedrooms 3
Interior
Interior Features Floor Plan - Open, Recessed Lighting, Wood Floors
Hot Water Natural Gas
Heating Forced Air
Cooling Central A/C
Fireplaces Number 1
Fireplaces Type Fireplace - Glass Doors, Mantel(s)
Fireplace Y
Heat Source Natural Gas
Laundry Main Floor
Exterior
Garage Garage - Front Entry, Built In, Inside Access
Garage Spaces 8.0
Fence Wood
Water Access N
Accessibility None
Attached Garage 2
Total Parking Spaces 8
Garage Y
Building
Story 1
Sewer Public Sewer
Water Well
Architectural Style Ranch/Rambler
Level or Stories 1
Additional Building Above Grade, Below Grade
New Construction N
Schools
Middle Schools Medford Township Memorial
High Schools Shawnee
School District Medford Township Public Schools
Others
Senior Community No
Tax ID 20-02801-00003
Ownership Fee Simple
SqFt Source Assessor
Special Listing Condition Standard
Read Less
Want to know what your home might be worth? Contact us for a FREE valuation!

Our team is ready to help you sell your home for the highest possible price ASAP

Bought with Matthew Colucci • RE/MAX Preferred - Cherry Hill

GET MORE INFORMATION





